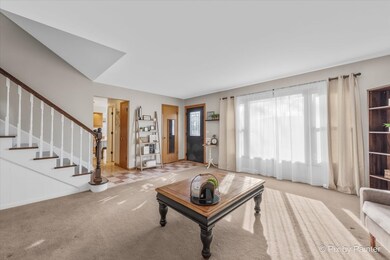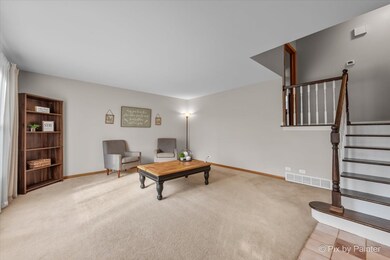
45 Bunkerhill Ave South Elgin, IL 60177
Highlights
- Property is near a park
- Wood Flooring
- Laundry Room
- South Elgin High School Rated A-
- Living Room
- Central Air
About This Home
As of April 2025Welcome Home! You will love this fantastic home. It is ready for you to move in, with recent upgrades. You will love the Open welcoming foyer open to a spacious living room with so much natural sun light throughout. This home is a beautiful Split Level home with 3 great size bedrooms and 1.5 baths. Remodeled and updated baths with one being on the main level. The spacious kitchen is ready for all your family gatherings. You will love the spacious Family room ready for all your entertaining with family and friends. Great space all around and so much storage..Get ready to call this your HOME. You will love everything about this well taken and loved home. The added plus is your 2-car heated garage for those colder months. The backyard is ready for all your summer fun with family, friends and if you have pet's they will love this space too. Located in the desirable Lexington Highland's neighborhood with walking distance to the park & within a few minutes from Randall Rd ,close to shopping and great restaurants. Come and experience the charm of this amazing home. South Elgin is truly a great place to live and bunker down on Bunkerhill AVE.
Last Agent to Sell the Property
Keller Williams Inspire - Elgin License #475198493 Listed on: 03/27/2025

Home Details
Home Type
- Single Family
Est. Annual Taxes
- $5,880
Year Built
- Built in 1964
Lot Details
- 10,245 Sq Ft Lot
- Lot Dimensions are 663x142x80x145
- Paved or Partially Paved Lot
Parking
- 2 Car Garage
- Driveway
- Off-Street Parking
- Parking Included in Price
Home Design
- Split Level Home
- Tri-Level Property
- Brick Exterior Construction
- Asphalt Roof
Interior Spaces
- 1,800 Sq Ft Home
- Ceiling Fan
- Family Room
- Living Room
- Dining Room
Kitchen
- Range
- Microwave
- Dishwasher
Flooring
- Wood
- Carpet
Bedrooms and Bathrooms
- 3 Bedrooms
- 3 Potential Bedrooms
Laundry
- Laundry Room
- Dryer
- Washer
Location
- Property is near a park
Schools
- Willard Elementary School
- Kenyon Woods Middle School
- South Elgin High School
Utilities
- Central Air
- Heating System Uses Natural Gas
- Water Softener is Owned
Community Details
- Lexington Highlands Subdivision
Listing and Financial Details
- Homeowner Tax Exemptions
Ownership History
Purchase Details
Home Financials for this Owner
Home Financials are based on the most recent Mortgage that was taken out on this home.Purchase Details
Home Financials for this Owner
Home Financials are based on the most recent Mortgage that was taken out on this home.Purchase Details
Similar Homes in South Elgin, IL
Home Values in the Area
Average Home Value in this Area
Purchase History
| Date | Type | Sale Price | Title Company |
|---|---|---|---|
| Warranty Deed | $318,000 | None Listed On Document | |
| Warranty Deed | $190,000 | First American Title | |
| Interfamily Deed Transfer | -- | -- |
Mortgage History
| Date | Status | Loan Amount | Loan Type |
|---|---|---|---|
| Open | $312,500 | VA | |
| Previous Owner | $11,901 | FHA | |
| Previous Owner | $173,992 | FHA |
Property History
| Date | Event | Price | Change | Sq Ft Price |
|---|---|---|---|---|
| 04/21/2025 04/21/25 | Sold | $318,000 | -8.1% | $177 / Sq Ft |
| 04/01/2025 04/01/25 | Pending | -- | -- | -- |
| 03/27/2025 03/27/25 | Price Changed | $345,900 | 0.0% | $192 / Sq Ft |
| 03/27/2025 03/27/25 | For Sale | $345,900 | +82.1% | $192 / Sq Ft |
| 04/30/2018 04/30/18 | Sold | $190,000 | 0.0% | $106 / Sq Ft |
| 02/22/2018 02/22/18 | Pending | -- | -- | -- |
| 02/20/2018 02/20/18 | For Sale | $190,000 | -- | $106 / Sq Ft |
Tax History Compared to Growth
Tax History
| Year | Tax Paid | Tax Assessment Tax Assessment Total Assessment is a certain percentage of the fair market value that is determined by local assessors to be the total taxable value of land and additions on the property. | Land | Improvement |
|---|---|---|---|---|
| 2023 | $5,880 | $78,080 | $17,518 | $60,562 |
| 2022 | $5,610 | $71,195 | $15,973 | $55,222 |
| 2021 | $5,274 | $66,563 | $14,934 | $51,629 |
| 2020 | $4,901 | $61,198 | $14,257 | $46,941 |
| 2019 | $4,712 | $58,295 | $13,581 | $44,714 |
| 2018 | $4,703 | $60,900 | $12,794 | $48,106 |
| 2017 | $4,434 | $57,572 | $12,095 | $45,477 |
| 2016 | $4,175 | $53,411 | $11,221 | $42,190 |
| 2015 | -- | $48,956 | $10,285 | $38,671 |
| 2014 | -- | $45,623 | $10,158 | $35,465 |
| 2013 | -- | $46,827 | $10,426 | $36,401 |
Agents Affiliated with this Home
-
Judith Canelo

Seller's Agent in 2025
Judith Canelo
Keller Williams Inspire - Elgin
(630) 550-0067
13 Total Sales
-
Mauro Lopez

Buyer's Agent in 2025
Mauro Lopez
Century 21 Circle - Aurora
(630) 853-2153
95 Total Sales
-
J
Seller's Agent in 2018
Judy Lobianco Nelson
REMAX Horizon
-

Buyer's Agent in 2018
Israel Ballesteros
REMAX Horizon
Map
Source: Midwest Real Estate Data (MRED)
MLS Number: 12319248
APN: 06-34-252-005
- 140 E Lynn St
- 895 Medford Ave
- 440 Charles Ct
- 273 E Harvard Cir
- 271 Valley Forge Ave
- 1175 N Harvard Cir
- 112 S Collins St
- 566 Independence Ave
- 311 Mayfair Ln
- 588 Renee Dr
- 1027 Button Bush St
- 172 Barry Rd
- 1027 Blazing Star St
- 243 Windsor Ct Unit D
- 283 Sandhurst Ln Unit 2
- 621 Fenwick Ln
- 968 N Lancaster Cir
- 336 Windsor Ct Unit D
- 263 Windsor Ct Unit A
- 525 Franklin Dr






