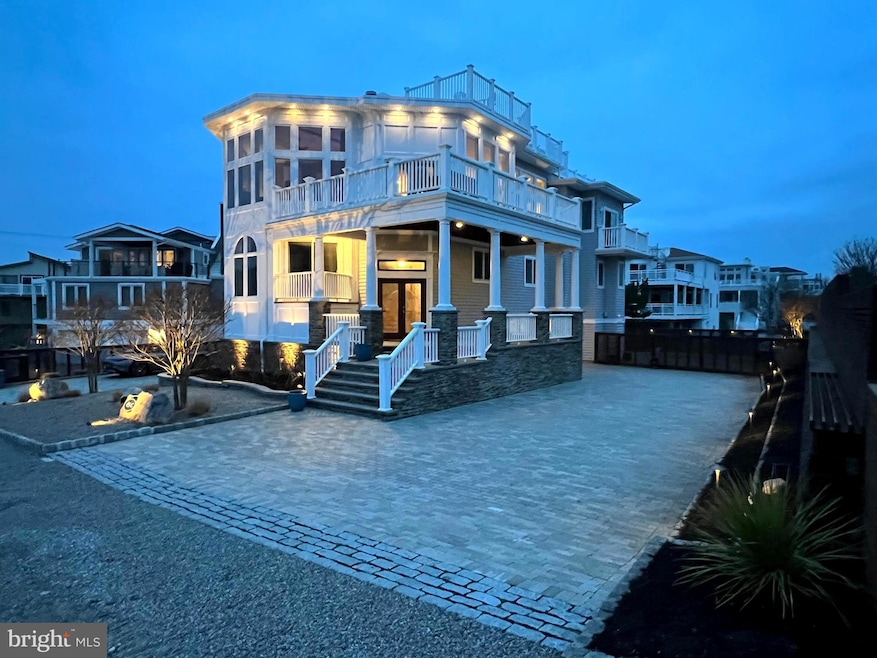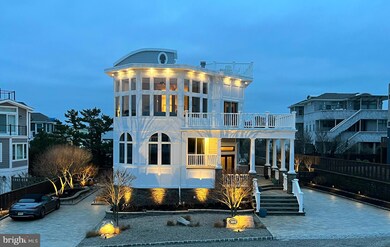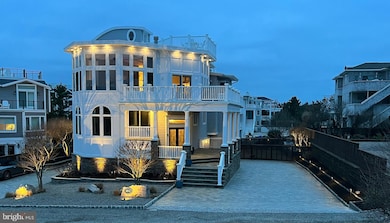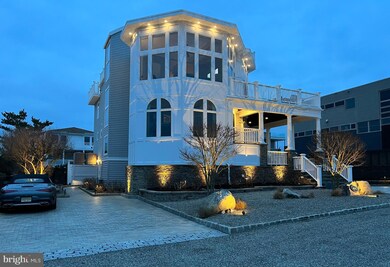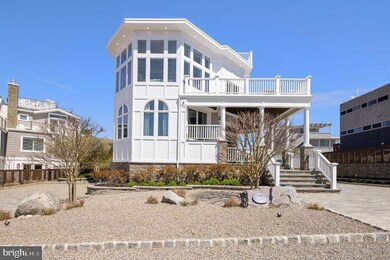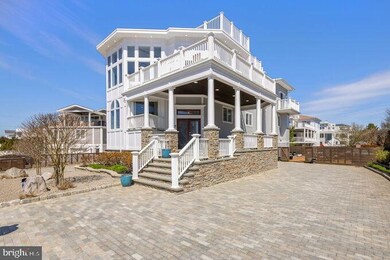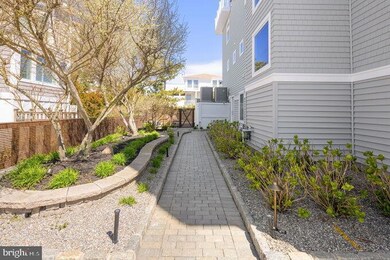
45 C Long Beach Blvd Long Beach Township, NJ 08008
Long Beach Island NeighborhoodHighlights
- Ocean View
- Heated Pool and Spa
- Commercial Range
- Second Kitchen
- Building is oceanfront but unit may not have water views
- Coastal Architecture
About This Home
As of June 2024Welcome home to this Lavish Loveladies Estate compound at 45C with unparalleled ocean views as it sits on a newly enhanced street of only 8 homes. This One of a Kind One off the Ocean dream home boasts 5 huge bedrooms plus a den/office with balcony, 4 exquisite full bathrooms (3 ensuites) and 2 half baths with an impressive 3,600 square feet of finished living space. As you pull up to this custom built masterpiece, you have 2 sided marble pavered driveways for 12 plus cars along with a 2 car garage that has heat, air, new insulated garage doors along with a huge storage room that is also insulated and climate controlled. There is also a fully equipped kitchen with granite countertops, wine fridge, refrigerator and more. As you enter the lower level from the garage you will have access to the 3 stop custom elevator, a fully equipped gym and large cabana half bath. As you enter the front of the home you will be impressed by the large flagstone covered porch. A large gathering could take place out there listening to the ocean waves with complete serenity. A brand new custom front door is being installed which will last a lifetime. As you enter the main entrance you will be greeted by a large den/office with it's own balcony, two ensuite bedrooms with full bathrooms, another two bedrooms, a full bathrooms and an expansive laundry room. Each bedroom has custom built closets and the entire house has custom drapes and blinds. As you ascend to the reverse living 3rd floor by way of elevator or stairs, it is nothing short of spectacular. The open concept floor plan with captivating ocean views is like no other. The new electronic blinds in both the main living area and additional sitting room allows for additional privacy and comfort when needed. The wall of picturesque windows will put you in a daze. You have a huge dining area with seating for over 12, a sitting area to relax and unwind in and another family room with a custom gas fireplace and picture frame TV. A new hurricane door will lead you to the outside deck where oceanviews surround your senses. The chefs dream two toned kitchen awaits with Azurite Blue granite from Brazil which was also installed in the adjoining half bath. Commercial grade appliances include thermador double wall oven, subzero refrigerator, wolf cooktop, hood, wine fridge and microwave. The master suite oasis has its own ceramic tinted sliders for complete privacy that go out to your deck with full unobstructed ocean views An additional gas fireplace is in the master with a new OLED tv along with built in walk in closet and wall safe. The TOTO G450 toilet will be like no other with a remote and spa like features. Along with that comes a Bain Ultra Jacuzzi tub with remote for deep relaxation, double vanity and custom shower. Add the solid core doors, arched windows,custom woodworking and molding throughout the home to blow you away. There is a stairway that leads to the new hurricane door opening to a two-tiered new epoxied rooftop deck with newer hot tub to watch both the bay as well as the ocean for days. Let's talk about the exterior of the home that has all new LED landscape lighting, landscape update/driveway extension and newly ceramic coated outdoor kitchen equipped with an ice maker, bull grill, refrigerator and sink. Custom outdoor gas fireplace, pavered deck with a spillover spa into a lavish pool. IPEA fencing around the compound has been restained and allows for complete privacy. A footwash station was added to wash off those sandy toes since your steps to the beach. The plethora of hydrangeas, roses, crape myrtles allows for the bright colors to bloom at your oasis. The sellers have invested over $450,000 into the home since purchasing with a list of upgrades to be provided. This Loveladies one off of the ocean one of a kind compound that you won't find elsewhere is being offered Turn Key and won't last!
Last Agent to Sell the Property
Keller Williams Realty Preferred Properties License #1867368

Home Details
Home Type
- Single Family
Est. Annual Taxes
- $18,466
Year Built
- Built in 2001
Lot Details
- 0.26 Acre Lot
- Building is oceanfront but unit may not have water views
- South Facing Home
- Stone Retaining Walls
- Extensive Hardscape
- Sprinkler System
- Property is in excellent condition
- Property is zoned R10
Parking
- 2 Car Direct Access Garage
- 12 Driveway Spaces
- Oversized Parking
- Parking Storage or Cabinetry
- Side Facing Garage
- Garage Door Opener
- Off-Street Parking
Home Design
- Coastal Architecture
- Contemporary Architecture
- Fiberglass Roof
- Stone Siding
- Piling Construction
- Stick Built Home
- Masonry
- Cedar
Interior Spaces
- 3,600 Sq Ft Home
- Property has 3 Levels
- Wet Bar
- Central Vacuum
- Furnished
- Sound System
- Crown Molding
- Ceiling Fan
- Recessed Lighting
- 2 Fireplaces
- Gas Fireplace
- Double Pane Windows
- Double Hung Windows
- Transom Windows
- Casement Windows
- Double Door Entry
- Insulated Doors
- Open Floorplan
- Ocean Views
Kitchen
- Second Kitchen
- Breakfast Area or Nook
- Gas Oven or Range
- Commercial Range
- Six Burner Stove
- Range Hood
- Built-In Microwave
- Extra Refrigerator or Freezer
- Dishwasher
- Stainless Steel Appliances
- Kitchen Island
- Upgraded Countertops
- Wine Rack
- Instant Hot Water
Flooring
- Wood
- Ceramic Tile
Bedrooms and Bathrooms
- Whirlpool Bathtub
Laundry
- Gas Dryer
- Washer
Home Security
- Monitored
- Exterior Cameras
- Fire Sprinkler System
Accessible Home Design
- Accessible Elevator Installed
Pool
- Heated Pool and Spa
- Heated In Ground Pool
- Heated Spa
- Saltwater Pool
- Fence Around Pool
- Outdoor Shower
Outdoor Features
- Multiple Balconies
- Deck
- Patio
- Exterior Lighting
- Outdoor Grill
- Wrap Around Porch
Utilities
- Forced Air Heating and Cooling System
- Cooling System Utilizes Natural Gas
- Air Filtration System
- Humidifier
- Tankless Water Heater
- Natural Gas Water Heater
Community Details
- No Home Owners Association
- Loveladies Subdivision
Listing and Financial Details
- Tax Lot 00003
- Assessor Parcel Number 18-00020 45-00003
Ownership History
Purchase Details
Home Financials for this Owner
Home Financials are based on the most recent Mortgage that was taken out on this home.Purchase Details
Home Financials for this Owner
Home Financials are based on the most recent Mortgage that was taken out on this home.Purchase Details
Home Financials for this Owner
Home Financials are based on the most recent Mortgage that was taken out on this home.Purchase Details
Purchase Details
Map
Similar Homes in Long Beach Township, NJ
Home Values in the Area
Average Home Value in this Area
Purchase History
| Date | Type | Sale Price | Title Company |
|---|---|---|---|
| Deed | $4,199,990 | Chicago Title Insurance Compan | |
| Deed | $3,324,000 | Pennisi Maria | |
| Deed | $2,297,500 | Surety Title Agency Coastal | |
| Bargain Sale Deed | $2,075,000 | None Available | |
| Bargain Sale Deed | $2,825,000 | Lawyers Title Insurance Corp |
Mortgage History
| Date | Status | Loan Amount | Loan Type |
|---|---|---|---|
| Previous Owner | $240,000 | Credit Line Revolving | |
| Previous Owner | $1,838,000 | Adjustable Rate Mortgage/ARM | |
| Previous Owner | $1,000,000 | Credit Line Revolving | |
| Previous Owner | $1,000,000 | Credit Line Revolving |
Property History
| Date | Event | Price | Change | Sq Ft Price |
|---|---|---|---|---|
| 06/03/2024 06/03/24 | Sold | $4,199,990 | 0.0% | $1,167 / Sq Ft |
| 04/12/2024 04/12/24 | Pending | -- | -- | -- |
| 04/11/2024 04/11/24 | For Sale | $4,199,990 | +26.4% | $1,167 / Sq Ft |
| 06/17/2022 06/17/22 | Sold | $3,324,000 | -3.6% | $923 / Sq Ft |
| 05/16/2022 05/16/22 | Price Changed | $3,449,000 | -5.5% | $958 / Sq Ft |
| 04/19/2022 04/19/22 | Price Changed | $3,649,000 | +1.5% | $1,014 / Sq Ft |
| 03/25/2022 03/25/22 | For Sale | $3,595,000 | -- | $999 / Sq Ft |
Tax History
| Year | Tax Paid | Tax Assessment Tax Assessment Total Assessment is a certain percentage of the fair market value that is determined by local assessors to be the total taxable value of land and additions on the property. | Land | Improvement |
|---|---|---|---|---|
| 2024 | $20,470 | $2,307,800 | $1,360,000 | $947,800 |
| 2023 | $19,062 | $2,307,800 | $1,360,000 | $947,800 |
| 2022 | $19,062 | $2,291,100 | $1,360,000 | $931,100 |
| 2021 | $18,466 | $2,291,100 | $1,360,000 | $931,100 |
| 2020 | $20,808 | $2,093,400 | $1,230,000 | $863,400 |
| 2019 | $20,997 | $2,093,400 | $1,230,000 | $863,400 |
| 2018 | $20,335 | $2,089,900 | $1,230,000 | $859,900 |
| 2017 | $20,439 | $2,089,900 | $1,230,000 | $859,900 |
| 2016 | $20,606 | $2,089,900 | $1,230,000 | $859,900 |
| 2015 | $20,586 | $2,089,900 | $1,230,000 | $859,900 |
| 2014 | $20,084 | $2,089,900 | $1,230,000 | $859,900 |
Source: Bright MLS
MLS Number: NJOC2024742
APN: 18-00020-45-00003
- 61D Long Beach Blvd
- 18 Panorama Dr
- 101-E Long Beach Blvd
- 8312 Bay
- 337 Cranberry Dr
- 322 Beach Plum Dr
- 8202 Bay Terrace
- 8 E Arts Ln
- 14 E 81st St
- 129 Long Beach Blvd
- 128 Long Beach Blvd
- 3 W 75th St
- 11 E 74th St Unit 9
- 146 Long Beach Blvd
- 7201 Long Beach Blvd
- 24 Beacon Dr
- 168 Long Beach Blvd
- 168E Long Beach Blvd
- 14 Buckingham Ave
- 42 Buckingham Ave
