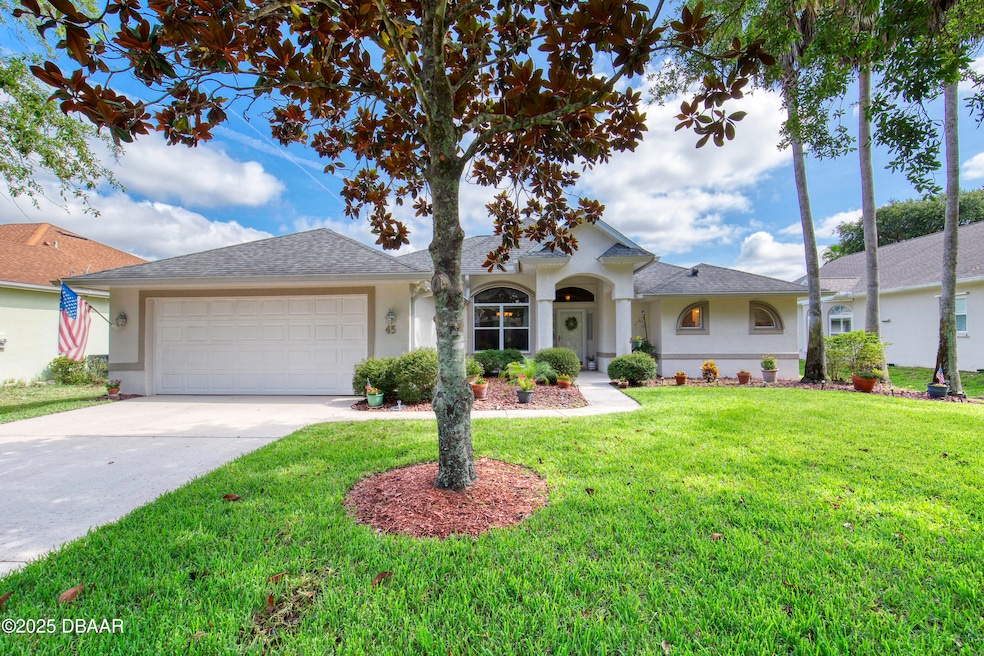
45 Canterbury Woods Ormond Beach, FL 32174
Hunters Ridge NeighborhoodEstimated payment $2,700/month
Highlights
- Open Floorplan
- Contemporary Architecture
- Vaulted Ceiling
- Clubhouse
- Property is near a park
- Screened Porch
About This Home
Welcome to 45 Canterbury Woods at Hunters Ridge!
This beautifully maintained 3-bedroom, 2-bathroom split floor plan home offers comfort, privacy, and a functional layout perfect for everyday living and entertaining. From the moment you enter, you'll notice the seamless flow of the open-concept design, featuring soaring vaulted & tray ceilings as well as expansive views of the tranquil, park-like backyard.
Thoughtfully updated, the home includes a 2019 roof, modern appliances, and tasteful finishes throughout. The split bedroom layout provides added privacy, ideal for hosting guests or multigenerational living. The eat-in kitchen overlooks the peaceful backyard and connects to the screened lanai—an inviting space for morning coffee or or sweet tea afternoon relaxation.
Additional highlights include a formal dining room, spacious living area, oversized primary suite with private lanai access, two generously sized guest bedrooms, and a large two-car garage. The fully fenced >> backyard offers a serene and private setting with ample space to personalize or add a pool.
Home Details
Home Type
- Single Family
Est. Annual Taxes
- $4,351
Year Built
- Built in 2003 | Remodeled
Lot Details
- 10,550 Sq Ft Lot
- Lot Dimensions are 75x135
- Southeast Facing Home
- Back Yard Fenced
- Front and Back Yard Sprinklers
HOA Fees
- $78 Monthly HOA Fees
Parking
- 2 Car Garage
Home Design
- Contemporary Architecture
- Block Foundation
- Shingle Roof
- Block And Beam Construction
- Stucco
Interior Spaces
- 1,991 Sq Ft Home
- 1-Story Property
- Open Floorplan
- Built-In Features
- Vaulted Ceiling
- Ceiling Fan
- Fireplace
- Entrance Foyer
- Living Room
- Dining Room
- Screened Porch
- Utility Room
- Laundry in unit
Kitchen
- Eat-In Kitchen
- Breakfast Bar
- Electric Oven
- Electric Cooktop
- Dishwasher
Flooring
- Carpet
- Laminate
- Tile
Bedrooms and Bathrooms
- 3 Bedrooms
- Split Bedroom Floorplan
- Walk-In Closet
- In-Law or Guest Suite
- 2 Full Bathrooms
- Separate Shower in Primary Bathroom
Home Security
- Intercom Access
- Closed Circuit Camera
- Hurricane or Storm Shutters
Schools
- Ormond Beach Elementary And Middle School
Utilities
- Central Heating and Cooling System
- Electric Water Heater
- Cable TV Available
Additional Features
- Screened Patio
- Property is near a park
Listing and Financial Details
- Homestead Exemption
- Assessor Parcel Number 4127-04-00-0310
Community Details
Overview
- Hunters Ridge Association, Phone Number (386) 677-7275
- Shadows Crossings Subdivision
- On-Site Maintenance
Recreation
- Tennis Courts
- Community Basketball Court
- Community Playground
- Community Pool
- Jogging Path
Additional Features
- Clubhouse
- Resident Manager or Management On Site
Map
Home Values in the Area
Average Home Value in this Area
Tax History
| Year | Tax Paid | Tax Assessment Tax Assessment Total Assessment is a certain percentage of the fair market value that is determined by local assessors to be the total taxable value of land and additions on the property. | Land | Improvement |
|---|---|---|---|---|
| 2025 | $3,979 | $344,383 | -- | -- |
| 2024 | $3,979 | $334,678 | -- | -- |
| 2023 | $3,979 | $309,679 | $48,000 | $261,679 |
| 2022 | $2,453 | $281,974 | $40,000 | $241,974 |
| 2021 | $2,534 | $186,755 | $0 | $0 |
| 2020 | $2,492 | $184,177 | $0 | $0 |
| 2019 | $2,443 | $180,036 | $0 | $0 |
| 2018 | $2,450 | $176,679 | $0 | $0 |
| 2017 | $2,491 | $173,045 | $0 | $0 |
| 2016 | $3,735 | $188,686 | $0 | $0 |
| 2015 | $3,547 | $172,219 | $0 | $0 |
| 2014 | $3,493 | $169,177 | $0 | $0 |
Property History
| Date | Event | Price | Change | Sq Ft Price |
|---|---|---|---|---|
| 07/22/2025 07/22/25 | Pending | -- | -- | -- |
| 06/21/2025 06/21/25 | For Sale | $409,000 | +72.6% | $205 / Sq Ft |
| 09/30/2016 09/30/16 | Sold | $237,000 | 0.0% | $119 / Sq Ft |
| 08/04/2016 08/04/16 | Pending | -- | -- | -- |
| 07/29/2016 07/29/16 | For Sale | $237,000 | -- | $119 / Sq Ft |
Purchase History
| Date | Type | Sale Price | Title Company |
|---|---|---|---|
| Quit Claim Deed | $100 | -- | |
| Warranty Deed | $237,000 | None Available | |
| Warranty Deed | $191,000 | -- | |
| Warranty Deed | $33,000 | -- |
Mortgage History
| Date | Status | Loan Amount | Loan Type |
|---|---|---|---|
| Previous Owner | $83,000 | New Conventional | |
| Previous Owner | $110,000 | No Value Available |
Similar Homes in Ormond Beach, FL
Source: Daytona Beach Area Association of REALTORS®
MLS Number: 1214815
APN: 4127-04-00-0310
- 15 Cambridge Trace
- 4 Deerfield Ct
- 72 Wrendale Loop
- 14 Deerfield Ct
- 15 Dartmouth Trace
- 16 Hunt Master Ct
- 21 Wrendale Loop
- 32 Allenwood Look
- 36 Allenwood Look
- 32 Ashford Lakes Dr
- 3 Whipper Ln Cir
- 80 Foxcroft Run
- 7 Foxfords Chase
- 31 Fawn Haven Trail
- 34 Fawn Haven Trail
- 19 Meadow Ridge View
- 23 Fawn Haven Trail
- 15 Shear Water Trail
- 148 Deep Woods Way
- 2 Huntsman Look






