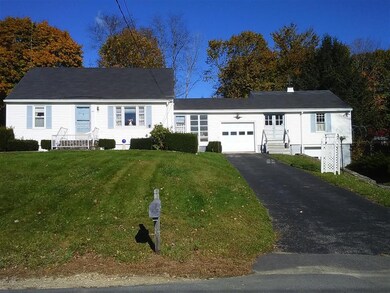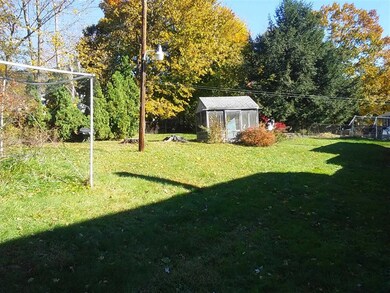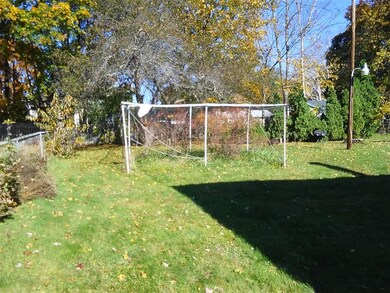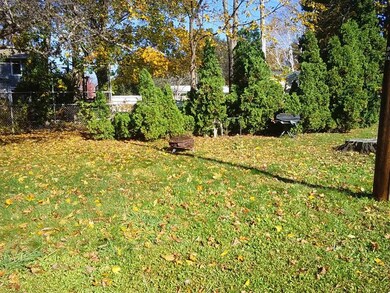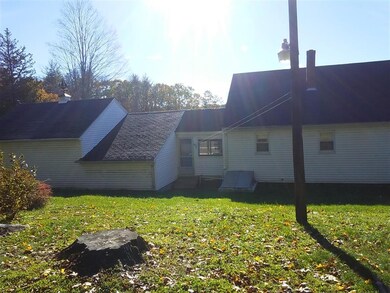
Estimated Value: $391,000 - $452,000
Highlights
- Cape Cod Architecture
- Heating System Uses Steam
- Level Lot
- 1 Car Attached Garage
- High Speed Internet
- 2-minute walk to Bellamy Park
About This Home
As of December 2021Location, location, location. This 3 bedroom 1 bath cape is located in the desirable south end of Dover. It is in a well established neighborhood. Conveniently near an elementary school and the High School. It sits on .31 acres of level and slightly sloping yard. It has mature blueberry bush out back. it has a 1 car garage attached to the breezeway. Step up to the workshop in the garage. So much space and uses. it could be a workshop, storage or what ever you want it to be. Down below is a dirt driveway that has either another garage or more storage for your lawn mower, snow blower or what ever you want it to be. This home has had only 1 owner. Come take a look. You can move right in or make some updates. Showings begin at open house 11/6 from 10am to 3 pm. Seller DOES NOT have to find suitable housing!
Last Agent to Sell the Property
BHG Masiello Meredith License #070297 Listed on: 11/04/2021

Home Details
Home Type
- Single Family
Est. Annual Taxes
- $5,897
Year Built
- Built in 1951
Lot Details
- 0.31 Acre Lot
- Level Lot
Parking
- 1 Car Attached Garage
- Dirt Driveway
Home Design
- Cape Cod Architecture
- Poured Concrete
- Wood Frame Construction
- Shingle Roof
- Wood Siding
Interior Spaces
- 1,155 Sq Ft Home
- 2-Story Property
Bedrooms and Bathrooms
- 3 Bedrooms
- 1 Full Bathroom
Basement
- Basement Fills Entire Space Under The House
- Interior Basement Entry
Utilities
- Heating System Uses Steam
- Heating System Uses Oil
- 100 Amp Service
- High Speed Internet
Listing and Financial Details
- Tax Block 18
Ownership History
Purchase Details
Home Financials for this Owner
Home Financials are based on the most recent Mortgage that was taken out on this home.Similar Homes in Dover, NH
Home Values in the Area
Average Home Value in this Area
Purchase History
| Date | Buyer | Sale Price | Title Company |
|---|---|---|---|
| Hilbert David A | $305,000 | None Available |
Mortgage History
| Date | Status | Borrower | Loan Amount |
|---|---|---|---|
| Open | Hilbert David A | $244,000 |
Property History
| Date | Event | Price | Change | Sq Ft Price |
|---|---|---|---|---|
| 12/30/2021 12/30/21 | Sold | $305,000 | 0.0% | $264 / Sq Ft |
| 11/20/2021 11/20/21 | Pending | -- | -- | -- |
| 11/04/2021 11/04/21 | For Sale | $305,000 | -- | $264 / Sq Ft |
Tax History Compared to Growth
Tax History
| Year | Tax Paid | Tax Assessment Tax Assessment Total Assessment is a certain percentage of the fair market value that is determined by local assessors to be the total taxable value of land and additions on the property. | Land | Improvement |
|---|---|---|---|---|
| 2024 | $6,677 | $367,500 | $137,700 | $229,800 |
| 2023 | $5,978 | $319,700 | $118,000 | $201,700 |
| 2022 | $5,791 | $291,900 | $110,200 | $181,700 |
| 2021 | $6,046 | $278,600 | $110,200 | $168,400 |
| 2020 | $5,857 | $235,700 | $98,400 | $137,300 |
| 2019 | $5,867 | $232,900 | $98,400 | $134,500 |
| 2018 | $0 | $218,800 | $90,500 | $128,300 |
| 2017 | $5,156 | $199,300 | $74,800 | $124,500 |
| 2016 | $4,706 | $179,000 | $65,600 | $113,400 |
| 2015 | $4,689 | $176,200 | $65,600 | $110,600 |
| 2014 | $4,583 | $176,200 | $65,600 | $110,600 |
| 2011 | $4,579 | $182,300 | $64,000 | $118,300 |
Agents Affiliated with this Home
-
Deborah Hood
D
Seller's Agent in 2021
Deborah Hood
BHG Masiello Meredith
(603) 380-0413
1 in this area
10 Total Sales
-
LaBrecque Team
L
Seller Co-Listing Agent in 2021
LaBrecque Team
BHG Masiello Meredith
1 in this area
10 Total Sales
-
Rosie Forcillo

Buyer's Agent in 2021
Rosie Forcillo
Coldwell Banker - Peggy Carter Team
(603) 781-0589
9 in this area
33 Total Sales
Map
Source: PrimeMLS
MLS Number: 4889497
APN: DOVR-014018
- 9-2 Porch Light Dr Unit 2
- 11-2 Porch Light Dr Unit 2
- 9 Hartswood Rd
- 34 Cataract Ave
- 12 Zeland Dr
- 2 Trestle Way
- 204 Silver St
- 11 Footbridge Ln
- 65 Durham Rd
- Lot 9 Emerson Ridge Unit 9
- Lot 4 Emerson Ridge Unit 4
- 31 Lenox Dr Unit B
- 35 Lenox Dr Unit B
- 30 Lenox Dr Unit D
- 33 Lenox Dr Unit B
- 37 Lenox Dr Unit 5
- 29 Lenox Dr Unit B
- 56 Durham Rd Unit 55
- 14 Back River Rd
- 32 Lenox Dr Unit D
- 45 Cataract Ave
- 47 Cataract Ave
- 43 Cataract Ave
- 7 Sunset Dr
- 11 Sunset Dr
- 49 Cataract Ave
- 5 1/2 Sunset Dr
- 44 Cataract Ave
- 46 Cataract Ave
- 39 Sunset Dr
- 51 Cataract Ave
- 42 Cataract Ave
- 13 Sunset Dr
- 48 Cataract Ave
- 5 Sunset Dr
- 50 Cataract Ave
- 10 Sunset Dr
- 37 Sunset Dr
- 19 Porch Light Dr Unit 2
- 12 Sunset Dr

