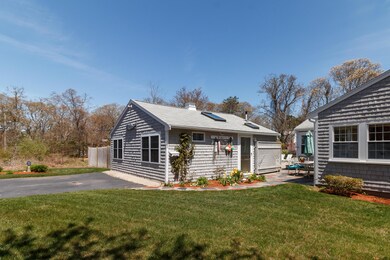
45 Chokeberry Dr Eastham, MA 02642
Highlights
- Beach
- Fitness Center
- Cape Cod Architecture
- Nauset Regional High School Rated A
- Heated In Ground Pool
- Wood Flooring
About This Home
As of April 2024Investment Opportunity-Summer Rental grossing over 60K in 2019.Huge manicured front lawn with irrigation system and 4 foot high ''Nauset Lighthouse'' replica with working light. Rose arbors and formal summer garden along with built-in gas grill. Main house has a large family dining room with a gas fireplace. Kitchen has updated amenities. The living room has a large picture window and a wood burning fireplace.Charming Nantucket style guest cottage, known as the ''Outermost House' Remodeled bathroom and two bedrooms, office and sunroom on the first floor of the main house. Lower level has laundry room, workshop and a playroom
One minute from the bike trails to Coast Guard beach and Wellfleet. 2 minute walk to Ministers Pond and the Eastham Elementary School/playground. 5 minute walk to Salt Pond Visitor center. Main house has 1848 sq. ft. including the finished
basement. The Guest House has 576 sq. feet of finished space with full bathroom.
Last Agent to Sell the Property
Thurston Residential Real Estate Services License #9503303 Listed on: 02/15/2019
Last Buyer's Agent
Kathleen Fisher
Jack Conway & Co Inc
Home Details
Home Type
- Single Family
Est. Annual Taxes
- $3,651
Year Built
- Built in 1964 | Remodeled
Lot Details
- 0.63 Acre Lot
- Lot Dimensions are 125 x 215
- Property fronts a private road
- Near Conservation Area
- Fenced Yard
- Fenced
- Landscaped
- Corner Lot
- Level Lot
- Sprinkler System
- Garden
- Yard
Home Design
- Cape Cod Architecture
- Block Foundation
- Pitched Roof
- Shingle Siding
Interior Spaces
- 2,424 Sq Ft Home
- 1-Story Property
- Built-In Features
- Ceiling Fan
- Recessed Lighting
- 2 Fireplaces
- Wood Burning Fireplace
- Gas Fireplace
- Finished Basement
- Basement Fills Entire Space Under The House
Kitchen
- Breakfast Bar
- Electric Range
- Range Hood
- Microwave
- Dishwasher
- Kitchen Island
Flooring
- Wood
- Vinyl
Bedrooms and Bathrooms
- 4 Bedrooms
- 2 Full Bathrooms
Laundry
- Laundry Room
- Electric Dryer
- Washer
Parking
- 4 Parking Spaces
- Driveway
- Paved Parking
- Open Parking
- Off-Street Parking
Pool
- Heated In Ground Pool
- Vinyl Pool
- Outdoor Shower
Utilities
- Forced Air Heating and Cooling System
- Gas Water Heater
- Septic Tank
- High Speed Internet
Additional Features
- Patio
- Property is near place of worship
Listing and Financial Details
- Assessor Parcel Number 121620
Community Details
Recreation
- Beach
- Tennis Courts
- Community Playground
- Fitness Center
- Horse Trails
- Bike Trail
Additional Features
- No Home Owners Association
- Common Area
Similar Homes in Eastham, MA
Home Values in the Area
Average Home Value in this Area
Property History
| Date | Event | Price | Change | Sq Ft Price |
|---|---|---|---|---|
| 04/03/2024 04/03/24 | Sold | $1,244,000 | +3.8% | $673 / Sq Ft |
| 02/25/2024 02/25/24 | Pending | -- | -- | -- |
| 02/19/2024 02/19/24 | For Sale | $1,199,000 | +31.4% | $649 / Sq Ft |
| 05/14/2021 05/14/21 | Sold | $912,500 | -3.9% | $494 / Sq Ft |
| 04/02/2021 04/02/21 | Pending | -- | -- | -- |
| 03/25/2021 03/25/21 | For Sale | $949,900 | +49.6% | $514 / Sq Ft |
| 10/21/2019 10/21/19 | Sold | $635,000 | -9.2% | $262 / Sq Ft |
| 08/02/2019 08/02/19 | Pending | -- | -- | -- |
| 02/13/2019 02/13/19 | For Sale | $699,000 | -- | $288 / Sq Ft |
Tax History Compared to Growth
Agents Affiliated with this Home
-
Adam Marks

Seller's Agent in 2024
Adam Marks
Berkshire Hathaway HomeServices Robert Paul Properties
(508) 536-1152
2 in this area
95 Total Sales
-
Laura Clements

Buyer's Agent in 2024
Laura Clements
Cove Road Real Estate
(978) 835-2818
4 in this area
27 Total Sales
-
Jeff Cusack

Buyer's Agent in 2021
Jeff Cusack
Cove Road Real Estate
(508) 725-8548
18 in this area
129 Total Sales
-
Paul Thurston

Seller's Agent in 2019
Paul Thurston
Thurston Residential Real Estate Services
(617) 719-5300
22 Total Sales
-
Katie Thurston
K
Seller Co-Listing Agent in 2019
Katie Thurston
Thurston Residential Real Estate Services
(508) 801-2991
26 Total Sales
-
K
Buyer's Agent in 2019
Kathleen Fisher
Jack Conway & Co Inc
Map
Source: Cape Cod & Islands Association of REALTORS®
MLS Number: 21900867
APN: EAST M:0012 L:0162
- 70 Deerfield Ln
- 280 School House Rd
- 20 Redberry Ln
- 40 Fairview Ave
- 575 Nauset Rd
- 50 Piper Ln
- 115 Kingsbury Beach Rd
- 1065 Great Pond Rd
- 55 Meigs Ln
- 390 Brackett Rd
- 45 Van Dale Ave
- 1895 Nauset Rd
- 30 Circle Dr
- 255 Massasoit Rd
- 10 Kellies Path
- 55 Lucinda Ct
- 15 Toedter Rd
- 2050 Herring Brook Rd
- 1975 State Hwy Unit 1
- 35 Old County Rd Unit 1






