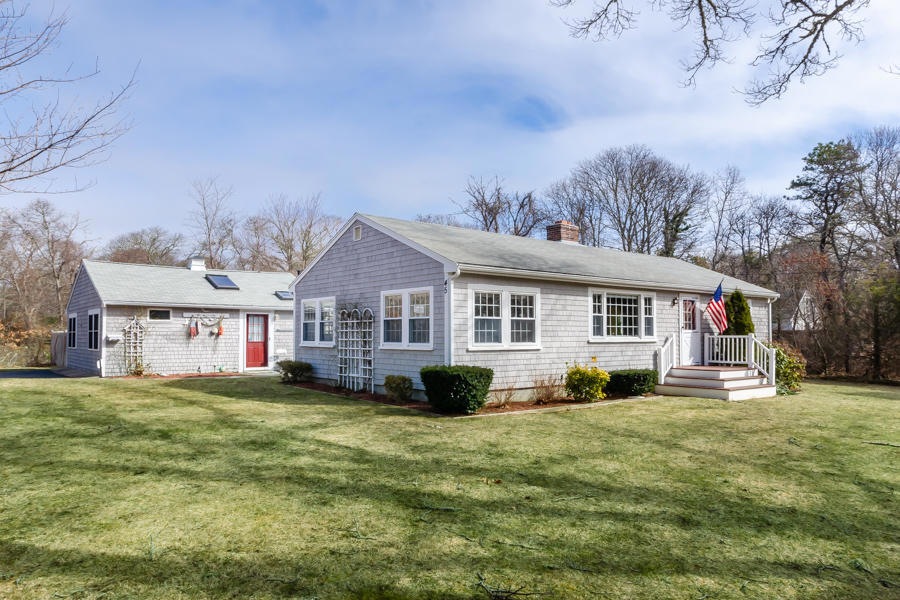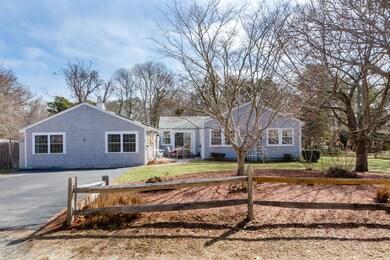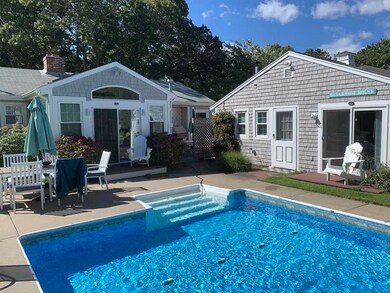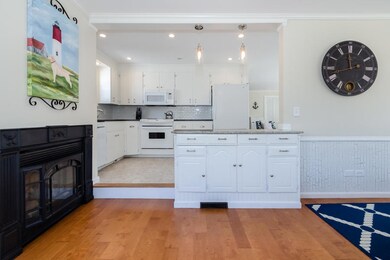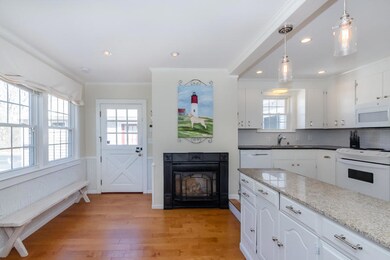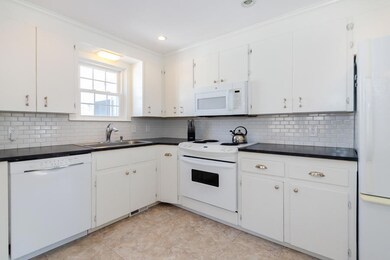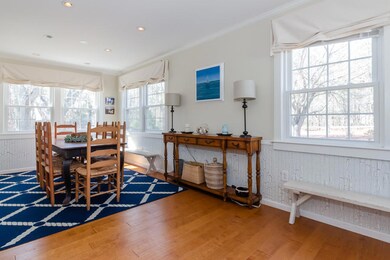
45 Chokeberry Dr Eastham, MA 02642
Highlights
- Heated In Ground Pool
- Wood Flooring
- Corner Lot
- Nauset Regional High School Rated A
- 2 Fireplaces
- No HOA
About This Home
As of April 2024Few properties can claim to have everything needed to make a spectacular property for vacation rentals or pure personal enjoyment: this is one of those homes! Featuring a great rental history, this turnkey 4 bed 2 bath home has everything Cape Cod vacationers are looking for: sparkling pool, proximity to beach,National Seashore, and lots of comfortable living spaces.The living room of the main home has a large picture window and wood burning fireplace.The dining room can host a large gathering & has the added warmth of a gas fireplace.The home flows nicely to a quiet den or home office onto a sunroom that is truly filled with sunshine and overlooks the backyard oasis complete with inground heated pool.The charming guest cottage features two bedrooms, a gathering room and a full bathroom accessible from the pool area as well. The main house has 1848 sq ft including finished basement and the guest cottage has 576 sq ft of finished space. Summer rentals booked to date total approx $75k.
Last Agent to Sell the Property
Berkshire Hathaway HomeServices Robert Paul Properties Listed on: 03/25/2021

Home Details
Home Type
- Single Family
Est. Annual Taxes
- $4,827
Year Built
- Built in 1964 | Remodeled
Lot Details
- 0.63 Acre Lot
- Property fronts a private road
- Near Conservation Area
- Fenced Yard
- Fenced
- Corner Lot
- Level Lot
- Sprinkler System
- Garden
- Yard
Home Design
- Block Foundation
- Pitched Roof
- Asphalt Roof
- Shingle Siding
Interior Spaces
- 1,848 Sq Ft Home
- 1-Story Property
- Built-In Features
- Ceiling Fan
- 2 Fireplaces
- Wood Burning Fireplace
- Gas Fireplace
- Living Room
- Dining Room
- Washer
Kitchen
- Electric Range
- Microwave
- Dishwasher
Flooring
- Wood
- Carpet
Bedrooms and Bathrooms
- 4 Bedrooms
- Linen Closet
- 2 Full Bathrooms
Finished Basement
- Basement Fills Entire Space Under The House
- Interior Basement Entry
Parking
- 4 Parking Spaces
- Paved Parking
- Open Parking
- Off-Street Parking
Pool
- Heated In Ground Pool
- Vinyl Pool
- Outdoor Shower
Utilities
- Forced Air Heating and Cooling System
- Gas Water Heater
- Septic Tank
Additional Features
- Patio
- Property is near place of worship
Listing and Financial Details
- Assessor Parcel Number 121620
Community Details
Overview
- No Home Owners Association
Recreation
- Tennis Courts
- Horse Trails
- Bike Trail
Similar Homes in Eastham, MA
Home Values in the Area
Average Home Value in this Area
Property History
| Date | Event | Price | Change | Sq Ft Price |
|---|---|---|---|---|
| 04/03/2024 04/03/24 | Sold | $1,244,000 | +3.8% | $673 / Sq Ft |
| 02/25/2024 02/25/24 | Pending | -- | -- | -- |
| 02/19/2024 02/19/24 | For Sale | $1,199,000 | +31.4% | $649 / Sq Ft |
| 05/14/2021 05/14/21 | Sold | $912,500 | -3.9% | $494 / Sq Ft |
| 04/02/2021 04/02/21 | Pending | -- | -- | -- |
| 03/25/2021 03/25/21 | For Sale | $949,900 | +49.6% | $514 / Sq Ft |
| 10/21/2019 10/21/19 | Sold | $635,000 | -9.2% | $262 / Sq Ft |
| 08/02/2019 08/02/19 | Pending | -- | -- | -- |
| 02/13/2019 02/13/19 | For Sale | $699,000 | -- | $288 / Sq Ft |
Tax History Compared to Growth
Agents Affiliated with this Home
-
Adam Marks

Seller's Agent in 2024
Adam Marks
Berkshire Hathaway HomeServices Robert Paul Properties
(508) 536-1152
2 in this area
95 Total Sales
-
Laura Clements

Buyer's Agent in 2024
Laura Clements
Cove Road Real Estate
(978) 835-2818
4 in this area
27 Total Sales
-
Jeff Cusack

Buyer's Agent in 2021
Jeff Cusack
Cove Road Real Estate
(508) 725-8548
18 in this area
129 Total Sales
-
Paul Thurston

Seller's Agent in 2019
Paul Thurston
Thurston Residential Real Estate Services
(617) 719-5300
22 Total Sales
-
Katie Thurston
K
Seller Co-Listing Agent in 2019
Katie Thurston
Thurston Residential Real Estate Services
(508) 801-2991
26 Total Sales
-
K
Buyer's Agent in 2019
Kathleen Fisher
Jack Conway & Co Inc
Map
Source: Cape Cod & Islands Association of REALTORS®
MLS Number: 22101385
APN: EAST M:0012 L:0162
- 70 Deerfield Ln
- 280 School House Rd
- 20 Redberry Ln
- 40 Fairview Ave
- 575 Nauset Rd
- 50 Piper Ln
- 115 Kingsbury Beach Rd
- 1065 Great Pond Rd
- 55 Meigs Ln
- 390 Brackett Rd
- 45 Van Dale Ave
- 1895 Nauset Rd
- 30 Circle Dr
- 255 Massasoit Rd
- 10 Kellies Path
- 55 Lucinda Ct
- 15 Toedter Rd
- 2050 Herring Brook Rd
- 1975 State Hwy Unit 1
- 35 Old County Rd Unit 1
