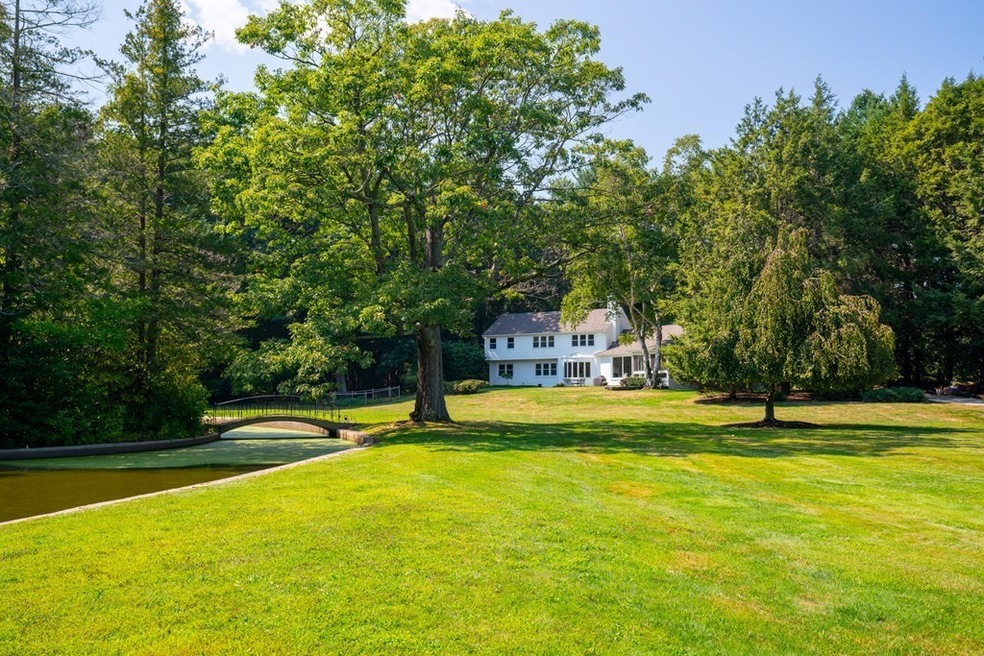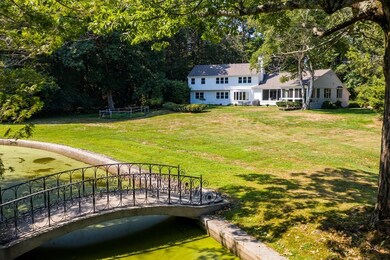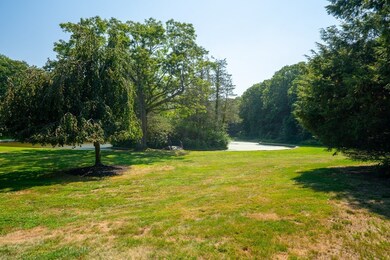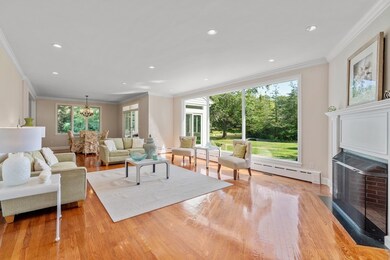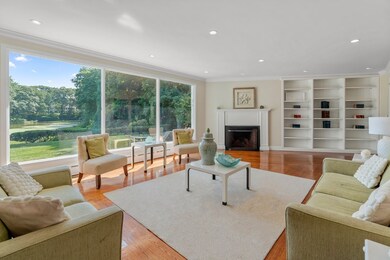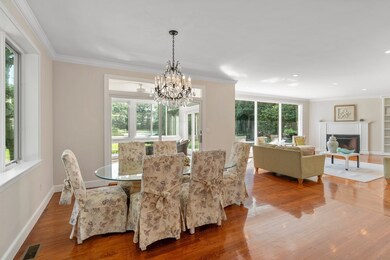
45 Cliff Rd Weston, MA 02493
Highlights
- Pond View
- Landscaped Professionally
- Patio
- Country Elementary School Rated A+
- Marble Flooring
- Security Service
About This Home
As of December 2024Unique setting with huge potential! A light-filled private oasis with views over sweeping parkland and picturesque pond, this stunning home also benefits from a first floor guest/au-pair suite that has potential for a huge first floor master. The open floor plan offers seamless flow between the living room with fireplace, dining room, breakfast room and kitchen. A sunroom opens to a blue stone patio for outdoor entertaining and there is a family room/office with wet bar, fireplace and French doors to the exterior. Two bedrooms and a full bathroom complete the first floor, along with a 2-car garage, partially attached (easy to attach). The second floor has a vast master suite with an expansive walk-in closet, two further bedrooms and a family bath. The house has many upgrades, including a newer roof, windows, kitchen, bathrooms and refinished hardwood floors. Close to commuting routes and Wellesley town center, but benefiting from the privacy of almost 3 acres. Also available to rent.
Last Agent to Sell the Property
Coldwell Banker Realty - Weston Listed on: 09/08/2020

Home Details
Home Type
- Single Family
Est. Annual Taxes
- $24,884
Year Built
- Built in 1966
Lot Details
- Landscaped Professionally
- Sprinkler System
- Garden
Parking
- 2 Car Garage
Interior Spaces
- Decorative Lighting
- French Doors
- Pond Views
Kitchen
- Built-In Oven
- Range Hood
- Freezer
- Dishwasher
- Disposal
Flooring
- Wood
- Laminate
- Marble
Laundry
- Dryer
- Washer
Outdoor Features
- Patio
- Storage Shed
- Rain Gutters
Schools
- Weston Public High School
Utilities
- Central Heating and Cooling System
- Hot Water Baseboard Heater
- Heating System Uses Gas
- Natural Gas Water Heater
- Private Sewer
Community Details
- Security Service
Ownership History
Purchase Details
Home Financials for this Owner
Home Financials are based on the most recent Mortgage that was taken out on this home.Purchase Details
Purchase Details
Home Financials for this Owner
Home Financials are based on the most recent Mortgage that was taken out on this home.Purchase Details
Home Financials for this Owner
Home Financials are based on the most recent Mortgage that was taken out on this home.Purchase Details
Purchase Details
Similar Homes in the area
Home Values in the Area
Average Home Value in this Area
Purchase History
| Date | Type | Sale Price | Title Company |
|---|---|---|---|
| Quit Claim Deed | -- | None Available | |
| Quit Claim Deed | -- | None Available | |
| Quit Claim Deed | -- | None Available | |
| Quit Claim Deed | -- | None Available | |
| Quit Claim Deed | -- | None Available | |
| Quit Claim Deed | -- | None Available | |
| Quit Claim Deed | -- | None Available | |
| Deed | -- | -- | |
| Deed | $2,000,000 | -- | |
| Deed | -- | -- | |
| Deed | -- | -- | |
| Deed | $2,000,000 | -- | |
| Deed | -- | -- |
Mortgage History
| Date | Status | Loan Amount | Loan Type |
|---|---|---|---|
| Previous Owner | $1,950,400 | New Conventional | |
| Previous Owner | $1,050,000 | Closed End Mortgage | |
| Previous Owner | $1,184,000 | Closed End Mortgage | |
| Previous Owner | $470,000 | No Value Available | |
| Previous Owner | $965,000 | Adjustable Rate Mortgage/ARM | |
| Previous Owner | $85,000 | No Value Available | |
| Previous Owner | $1,278,329 | Purchase Money Mortgage |
Property History
| Date | Event | Price | Change | Sq Ft Price |
|---|---|---|---|---|
| 12/17/2024 12/17/24 | Sold | $3,720,000 | -4.5% | $972 / Sq Ft |
| 12/05/2024 12/05/24 | Pending | -- | -- | -- |
| 07/09/2024 07/09/24 | For Sale | $3,895,000 | +59.8% | $1,018 / Sq Ft |
| 11/05/2020 11/05/20 | Sold | $2,438,000 | +2.7% | $637 / Sq Ft |
| 09/22/2020 09/22/20 | Pending | -- | -- | -- |
| 09/08/2020 09/08/20 | For Sale | $2,375,000 | 0.0% | $620 / Sq Ft |
| 07/18/2018 07/18/18 | Rented | $7,500 | -6.3% | -- |
| 07/18/2018 07/18/18 | Under Contract | -- | -- | -- |
| 05/26/2018 05/26/18 | For Rent | $8,000 | -- | -- |
Tax History Compared to Growth
Tax History
| Year | Tax Paid | Tax Assessment Tax Assessment Total Assessment is a certain percentage of the fair market value that is determined by local assessors to be the total taxable value of land and additions on the property. | Land | Improvement |
|---|---|---|---|---|
| 2025 | $24,884 | $2,241,800 | $1,660,000 | $581,800 |
| 2024 | $24,640 | $2,215,800 | $1,660,000 | $555,800 |
| 2023 | $25,439 | $2,148,600 | $1,660,000 | $488,600 |
| 2022 | $25,370 | $1,980,500 | $1,560,900 | $419,600 |
| 2021 | $24,633 | $1,897,800 | $1,497,900 | $399,900 |
| 2020 | $24,349 | $1,897,800 | $1,497,900 | $399,900 |
| 2019 | $23,844 | $1,893,900 | $1,497,900 | $396,000 |
| 2018 | $23,693 | $1,893,900 | $1,497,900 | $396,000 |
| 2017 | $25,152 | $2,028,400 | $1,624,500 | $403,900 |
| 2016 | $24,763 | $2,036,400 | $1,624,500 | $411,900 |
| 2015 | $23,937 | $1,949,300 | $1,557,900 | $391,400 |
Agents Affiliated with this Home
-
Maggie Gold Seelig

Seller's Agent in 2024
Maggie Gold Seelig
MGS Group Real Estate LTD
(617) 645-4999
7 in this area
103 Total Sales
-
Shi Earls
S
Buyer's Agent in 2024
Shi Earls
Winterspring Real Estate, LLC
(617) 448-9194
1 in this area
18 Total Sales
-
Claire Callewaert
C
Seller's Agent in 2020
Claire Callewaert
Coldwell Banker Realty - Weston
7 in this area
9 Total Sales
-
Paige Yates

Seller Co-Listing Agent in 2020
Paige Yates
Coldwell Banker Realty - Weston
(617) 733-9885
31 in this area
80 Total Sales
-
Timothy Mackin

Seller's Agent in 2018
Timothy Mackin
Thread Real Estate, LLC
(585) 727-3420
2 Total Sales
-
Derek Hui
D
Seller Co-Listing Agent in 2018
Derek Hui
Thread Real Estate, LLC
(617) 539-6168
42 Total Sales
Map
Source: MLS Property Information Network (MLS PIN)
MLS Number: 72722211
APN: WEST-000063-000015
