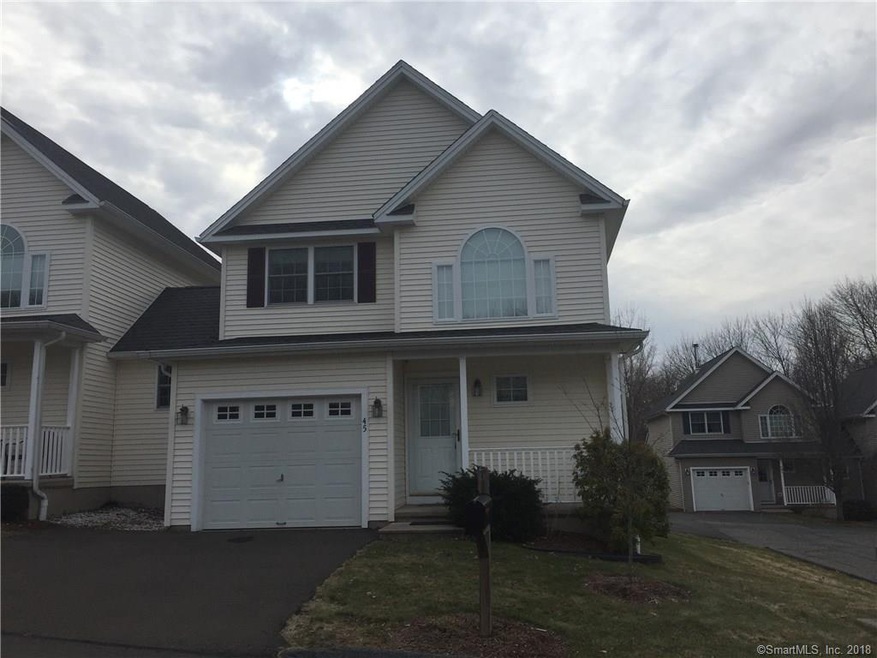45 Copper Beech Ln Unit 45 Portland, CT 06480
Portland NeighborhoodHighlights
- Open Floorplan
- End Unit
- Laundry Room
- Attic
- 1 Car Attached Garage
- Central Air
About This Home
As of January 2023Fabulous in town location tucked away from the hustle and bustle! Copper Beech is a cozy complex of young Townhomes built to delight today's lifestyle. Friendly covered front "farmhouse" porch, open foyer with atrium window greet you as you enter. A Large eat in kitchen with island/ bar, sliders to deck, SS appliances, hardwood floors has lots of natural sunlight and opens to the Living Room with the same hardwood floors. Upstairs find 2 spacious bedrooms plus a 9 x 15 loft. Master Bedroom walk in closet, generous bath complimented by tile floors, whirlpool and shower. Loft could be used as 3rd bedroom, 2nd floor family room or office. Upgraded light fixtures throughout. Attached garage. Future expansion possible in the lower level. Walk to CT river and shops.
Property Details
Home Type
- Condominium
Est. Annual Taxes
- $4,158
Year Built
- Built in 2004
Lot Details
- End Unit
HOA Fees
- $315 Monthly HOA Fees
Home Design
- Frame Construction
- Vinyl Siding
- Radon Mitigation System
Interior Spaces
- 1,800 Sq Ft Home
- Open Floorplan
- Basement Fills Entire Space Under The House
- Attic or Crawl Hatchway Insulated
Kitchen
- Gas Oven or Range
- Dishwasher
- Disposal
Bedrooms and Bathrooms
- 2 Bedrooms
Laundry
- Laundry Room
- Laundry on upper level
- Dryer
- Washer
Parking
- 1 Car Attached Garage
- Automatic Garage Door Opener
Schools
- Valley View Elementary School
- Portland High School
Utilities
- Central Air
- Air Source Heat Pump
- Heating System Uses Oil
- Oil Water Heater
- Fuel Tank Located in Basement
Community Details
Overview
- Association fees include property management, insurance
- 36 Units
- Copper Beech Lane Community
- Property managed by Whitney Mgmt
Pet Policy
- Pets Allowed
Ownership History
Purchase Details
Home Financials for this Owner
Home Financials are based on the most recent Mortgage that was taken out on this home.Purchase Details
Home Financials for this Owner
Home Financials are based on the most recent Mortgage that was taken out on this home.Purchase Details
Home Financials for this Owner
Home Financials are based on the most recent Mortgage that was taken out on this home.Purchase Details
Home Financials for this Owner
Home Financials are based on the most recent Mortgage that was taken out on this home.Purchase Details
Map
Home Values in the Area
Average Home Value in this Area
Purchase History
| Date | Type | Sale Price | Title Company |
|---|---|---|---|
| Warranty Deed | $270,000 | None Available | |
| Warranty Deed | $195,000 | -- | |
| Warranty Deed | $184,000 | -- | |
| Warranty Deed | $245,000 | -- | |
| Warranty Deed | $243,513 | -- |
Mortgage History
| Date | Status | Loan Amount | Loan Type |
|---|---|---|---|
| Open | $75,000 | Purchase Money Mortgage | |
| Previous Owner | $156,500 | Stand Alone Refi Refinance Of Original Loan | |
| Previous Owner | $156,000 | Purchase Money Mortgage | |
| Previous Owner | $174,800 | New Conventional | |
| Previous Owner | $50,000 | No Value Available | |
| Previous Owner | $100,000 | No Value Available |
Property History
| Date | Event | Price | Change | Sq Ft Price |
|---|---|---|---|---|
| 01/27/2023 01/27/23 | Sold | $270,000 | +3.9% | $126 / Sq Ft |
| 01/16/2023 01/16/23 | Pending | -- | -- | -- |
| 12/12/2022 12/12/22 | For Sale | $259,900 | +33.4% | $121 / Sq Ft |
| 04/18/2018 04/18/18 | Sold | $194,900 | 0.0% | $108 / Sq Ft |
| 03/12/2018 03/12/18 | Pending | -- | -- | -- |
| 03/01/2018 03/01/18 | For Sale | $194,900 | +5.9% | $108 / Sq Ft |
| 10/09/2015 10/09/15 | Sold | $184,000 | -4.4% | $102 / Sq Ft |
| 08/06/2015 08/06/15 | Pending | -- | -- | -- |
| 06/05/2015 06/05/15 | For Sale | $192,500 | -- | $107 / Sq Ft |
Tax History
| Year | Tax Paid | Tax Assessment Tax Assessment Total Assessment is a certain percentage of the fair market value that is determined by local assessors to be the total taxable value of land and additions on the property. | Land | Improvement |
|---|---|---|---|---|
| 2024 | $4,984 | $145,320 | $0 | $145,320 |
| 2023 | $4,717 | $145,320 | $0 | $145,320 |
| 2022 | $4,714 | $145,320 | $0 | $145,320 |
| 2021 | $4,414 | $126,070 | $0 | $126,070 |
| 2020 | $4,334 | $126,070 | $0 | $126,070 |
| 2019 | $4,262 | $126,070 | $0 | $126,070 |
| 2018 | $4,262 | $126,070 | $0 | $126,070 |
| 2017 | $4,158 | $126,070 | $0 | $126,070 |
| 2016 | $5,421 | $166,740 | $0 | $166,740 |
| 2015 | $5,392 | $166,740 | $0 | $166,740 |
| 2014 | $5,299 | $166,740 | $0 | $166,740 |
Source: SmartMLS
MLS Number: 170057442
APN: PORT-000048-000109-000012
- 20 Victoria Rd
- 28 Strongs Ave
- 74 High St
- 10 Brainerd Dr
- 64 High St
- 158 Summer St
- 17 Adorno Dr
- 42 River Rd
- 684 William Street Extension
- 20 Middlesex Avenue Extension
- 16 Waverly Ave
- 33 Waverly Ave
- 4 Commerce St
- 13 Grace Ln
- 187 Ames Hollow Rd
- 3 Grace Ln
- 2 Carroll Place
- 271 Marlborough St
- 21 Tuccitto Rd
- 111 Collins Hill Rd

