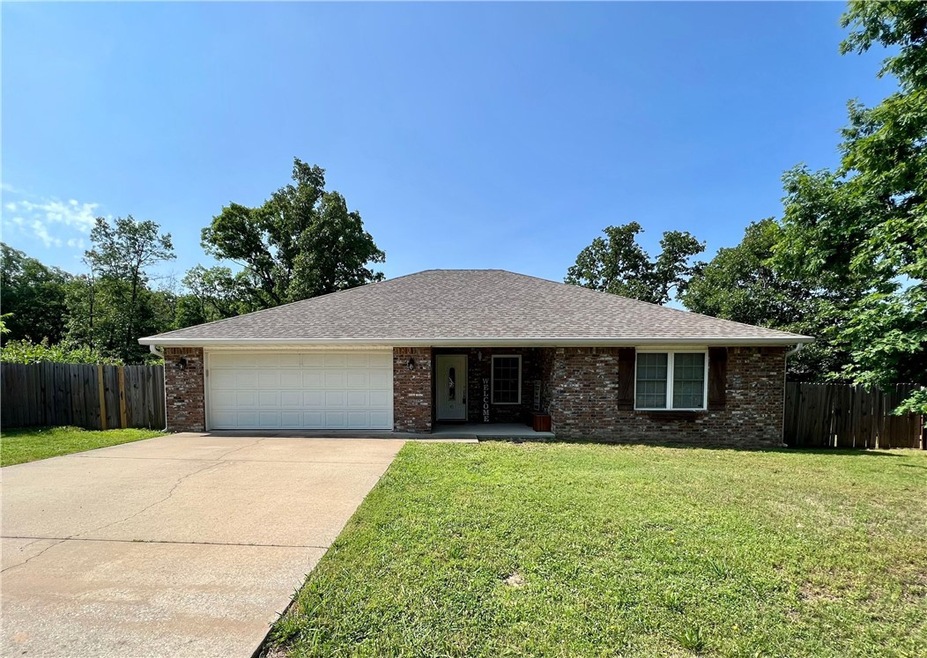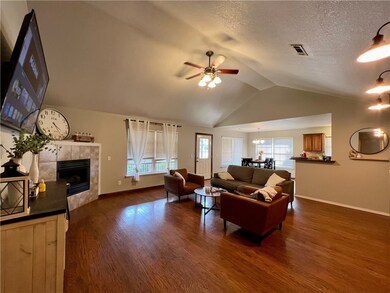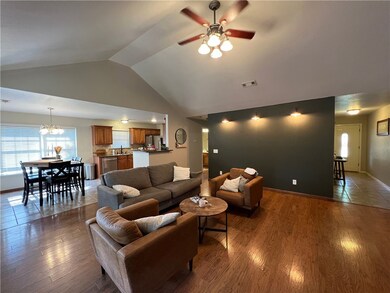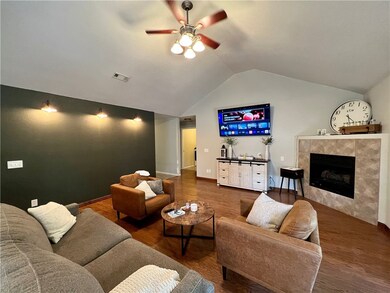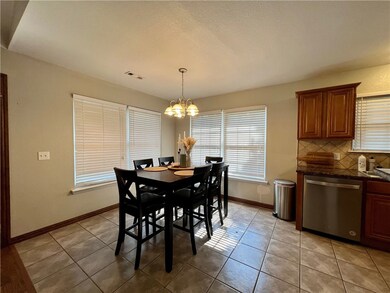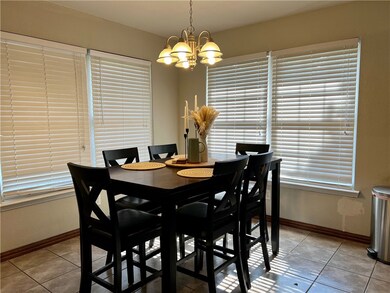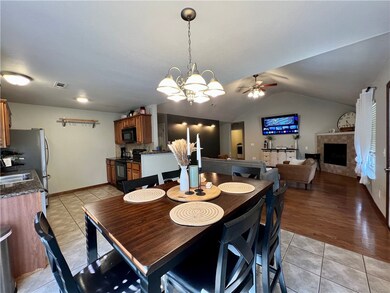
45 Cranfield Dr Bella Vista, AR 72714
Highlights
- Deck
- Property is near a park
- Attic
- Cooper Elementary School Rated A
- Wood Flooring
- Granite Countertops
About This Home
As of July 2024Don't miss out on this great home! Just minutes from the Bella Vista Greenway, Metfield Park, the Back 40, Gainsford trailhead and the Lake Ann trailhead. Large galley style kitchen for your culinary enjoyment, split floorplan, and granite countertops throughout. Enjoy the outdoors on the large covered deck and fenced in back yard.
Last Agent to Sell the Property
Burnett Real Estate Team ConnectRealty.com License #PB00053359 Listed on: 06/14/2023
Home Details
Home Type
- Single Family
Est. Annual Taxes
- $2,535
Year Built
- Built in 2006
Lot Details
- 0.3 Acre Lot
- Privacy Fence
- Wood Fence
- Chain Link Fence
- Landscaped
- Sloped Lot
Home Design
- Slab Foundation
- Shingle Roof
- Architectural Shingle Roof
- Vinyl Siding
Interior Spaces
- 1,634 Sq Ft Home
- 1-Story Property
- Ceiling Fan
- Gas Log Fireplace
- Living Room with Fireplace
- Fire and Smoke Detector
- Washer and Dryer Hookup
- Attic
Kitchen
- Eat-In Kitchen
- Electric Range
- Plumbed For Ice Maker
- Dishwasher
- Granite Countertops
- Disposal
Flooring
- Wood
- Carpet
- Ceramic Tile
Bedrooms and Bathrooms
- 3 Bedrooms
- Walk-In Closet
- 2 Full Bathrooms
Parking
- 2 Car Attached Garage
- Garage Door Opener
Outdoor Features
- Deck
- Covered patio or porch
- Outdoor Storage
Location
- Property is near a park
Utilities
- Central Heating and Cooling System
- Heat Pump System
- Propane
- Electric Water Heater
- Septic Tank
- Phone Available
- Cable TV Available
Listing and Financial Details
- Legal Lot and Block 37 / 6
Community Details
Overview
- Bedford Sub Bvv Subdivision
Recreation
- Park
- Trails
Ownership History
Purchase Details
Home Financials for this Owner
Home Financials are based on the most recent Mortgage that was taken out on this home.Purchase Details
Home Financials for this Owner
Home Financials are based on the most recent Mortgage that was taken out on this home.Purchase Details
Home Financials for this Owner
Home Financials are based on the most recent Mortgage that was taken out on this home.Purchase Details
Purchase Details
Home Financials for this Owner
Home Financials are based on the most recent Mortgage that was taken out on this home.Purchase Details
Home Financials for this Owner
Home Financials are based on the most recent Mortgage that was taken out on this home.Purchase Details
Home Financials for this Owner
Home Financials are based on the most recent Mortgage that was taken out on this home.Purchase Details
Purchase Details
Purchase Details
Similar Homes in Bella Vista, AR
Home Values in the Area
Average Home Value in this Area
Purchase History
| Date | Type | Sale Price | Title Company |
|---|---|---|---|
| Warranty Deed | $306,500 | Waco Title | |
| Warranty Deed | $284,000 | Waco Title | |
| Warranty Deed | $178,000 | Citytitle & Closing Llc | |
| Quit Claim Deed | -- | None Available | |
| Warranty Deed | $149,000 | Waco Title Company | |
| Interfamily Deed Transfer | -- | None Available | |
| Warranty Deed | $147,000 | Elite Title Company Inc | |
| Warranty Deed | $5,000 | Bronson Title Services Inc | |
| Quit Claim Deed | -- | -- | |
| Warranty Deed | $4,000 | -- |
Mortgage History
| Date | Status | Loan Amount | Loan Type |
|---|---|---|---|
| Previous Owner | $286,868 | New Conventional | |
| Previous Owner | $174,775 | FHA | |
| Previous Owner | $174,775 | FHA | |
| Previous Owner | $8,000 | Stand Alone Second | |
| Previous Owner | $128,385 | FHA | |
| Previous Owner | $136,600 | Purchase Money Mortgage | |
| Previous Owner | $134,555 | Purchase Money Mortgage | |
| Previous Owner | $125,600 | Construction |
Property History
| Date | Event | Price | Change | Sq Ft Price |
|---|---|---|---|---|
| 07/25/2024 07/25/24 | Sold | $306,500 | -1.1% | $188 / Sq Ft |
| 05/31/2024 05/31/24 | Pending | -- | -- | -- |
| 05/09/2024 05/09/24 | Price Changed | $310,000 | -1.1% | $190 / Sq Ft |
| 04/28/2024 04/28/24 | Price Changed | $313,500 | -0.8% | $192 / Sq Ft |
| 04/18/2024 04/18/24 | Price Changed | $316,000 | -0.6% | $193 / Sq Ft |
| 03/12/2024 03/12/24 | Price Changed | $318,000 | -0.6% | $195 / Sq Ft |
| 03/04/2024 03/04/24 | For Sale | $320,000 | +12.7% | $196 / Sq Ft |
| 09/20/2023 09/20/23 | Sold | $284,000 | -0.6% | $174 / Sq Ft |
| 08/22/2023 08/22/23 | Pending | -- | -- | -- |
| 08/21/2023 08/21/23 | Price Changed | $285,850 | -1.7% | $175 / Sq Ft |
| 07/11/2023 07/11/23 | Price Changed | $290,850 | -1.4% | $178 / Sq Ft |
| 06/20/2023 06/20/23 | Price Changed | $295,000 | -1.7% | $181 / Sq Ft |
| 06/14/2023 06/14/23 | For Sale | $300,000 | +68.5% | $184 / Sq Ft |
| 04/30/2020 04/30/20 | Sold | $178,000 | -4.8% | $109 / Sq Ft |
| 03/31/2020 03/31/20 | Pending | -- | -- | -- |
| 12/28/2019 12/28/19 | For Sale | $187,000 | +25.5% | $114 / Sq Ft |
| 05/24/2017 05/24/17 | Sold | $149,000 | +1.4% | $91 / Sq Ft |
| 04/24/2017 04/24/17 | Pending | -- | -- | -- |
| 04/12/2017 04/12/17 | For Sale | $146,900 | -- | $90 / Sq Ft |
Tax History Compared to Growth
Tax History
| Year | Tax Paid | Tax Assessment Tax Assessment Total Assessment is a certain percentage of the fair market value that is determined by local assessors to be the total taxable value of land and additions on the property. | Land | Improvement |
|---|---|---|---|---|
| 2024 | $3,598 | $58,701 | $1,600 | $57,101 |
| 2023 | $2,456 | $40,070 | $800 | $39,270 |
| 2022 | $2,535 | $40,070 | $800 | $39,270 |
| 2021 | $2,530 | $40,070 | $800 | $39,270 |
| 2020 | $1,779 | $27,920 | $600 | $27,320 |
| 2019 | $1,779 | $27,920 | $600 | $27,320 |
| 2018 | $1,779 | $27,920 | $600 | $27,320 |
| 2017 | $1,429 | $27,920 | $600 | $27,320 |
| 2016 | $1,332 | $27,920 | $600 | $27,320 |
| 2015 | $1,564 | $25,930 | $1,000 | $24,930 |
| 2014 | $1,214 | $25,930 | $1,000 | $24,930 |
Agents Affiliated with this Home
-
Carrie Johnson
C
Seller's Agent in 2024
Carrie Johnson
Fathom Realty
(479) 966-0507
10 in this area
63 Total Sales
-
Brian Curtis

Buyer's Agent in 2024
Brian Curtis
Keller Williams Market Pro Realty - Rogers Branch
(479) 531-2317
320 in this area
1,660 Total Sales
-
Cody Burnett

Seller's Agent in 2023
Cody Burnett
Burnett Real Estate Team ConnectRealty.com
(479) 640-8375
255 in this area
370 Total Sales
-
M
Seller's Agent in 2020
Mya Adloo
Coldwell Banker Harris McHaney & Faucette-Bentonvi
-
Dallas LaCaze

Buyer's Agent in 2020
Dallas LaCaze
Realty Mart
(479) 903-2155
6 in this area
112 Total Sales
-
Julie Hull
J
Seller's Agent in 2017
Julie Hull
Neighbors Real Estate Group
(479) 273-3838
103 in this area
126 Total Sales
Map
Source: Northwest Arkansas Board of REALTORS®
MLS Number: 1248444
APN: 16-03683-000
- 0 Cranfield Dr Unit 1312484
- Lot 14 Block 2 Stilton Ln
- Lot 15 Block 2 Stilton Ln
- Lot 13 Block 2 Stilton Ln
- 22 Dunstable Dr
- Lot 49, Block 2 Dunholme Dr
- 4 Dunholme Dr
- 89 Cranfield Dr
- 0 Lindsey Ln
- 5 Gilling Ln
- 0 Blyth Cir Unit 1312649
- Lot 34-35 Dunholme Dr
- Lot 18 of Block 1 Bedlington Ln
- 0 N Cheshnut Dr
- 3 Dunholme Dr
- 1 Dunholme Dr
- 28 Nantwich Cir
- 2 Loftus Dr
- Lot 30 of Block 2 Nantwich Cir
- Lot 1 of Block 1 E Lancashire Blvd Ar-340
