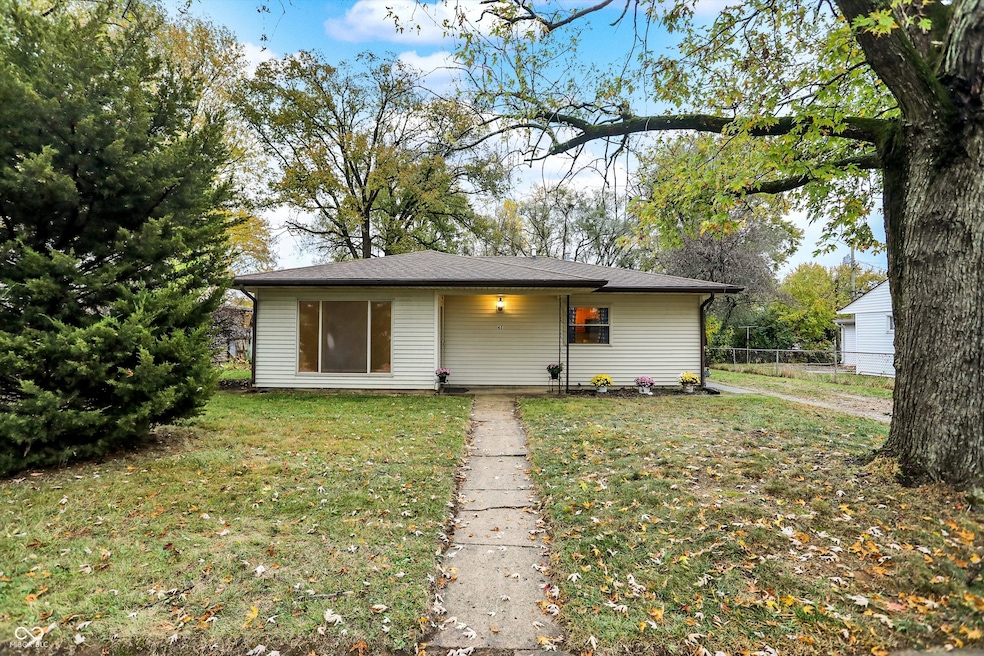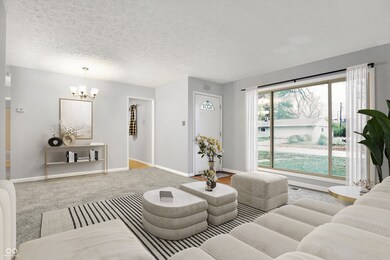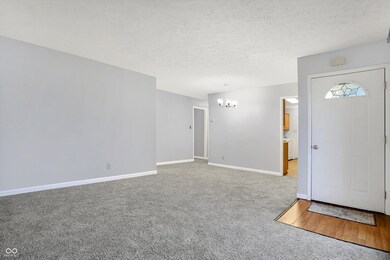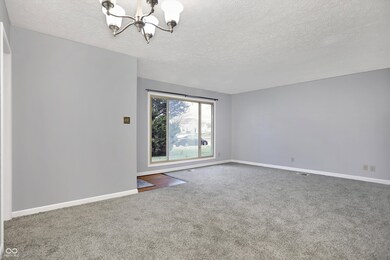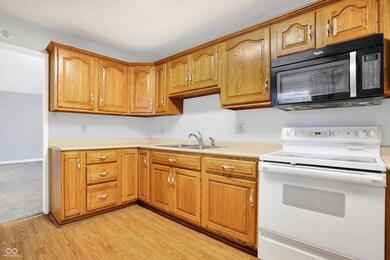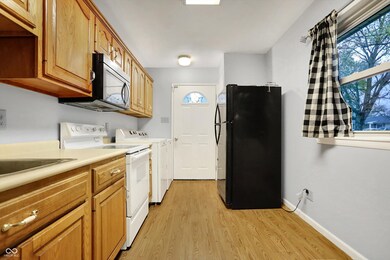
45 Crescent St Franklin, IN 46131
Highlights
- Mature Trees
- No HOA
- Galley Kitchen
- Ranch Style House
- Covered patio or porch
- 2 Car Attached Garage
About This Home
As of February 2025**Highest and best has been called and due by 8 PM on 1/28** Discover easy living in this charming and well-maintained 3-bedroom, 1-bath ranch-style home with updates that make it move-in ready! Featuring new carpet and freshly painted throughout this single-story home. An oversized, attached garage and finished interior offers ample space for parking, storage, or hobbies, making it a versatile highlight of the home. Step onto the inviting backyard patio and imagine enjoying peaceful mornings or unwinding at the end of the day. Inside, the cozy layout flows smoothly, offering a comfortable space for family and friends. In the backyard, the barn mini adds storage for tools or seasonal items, giving you more ways to keep things organized. Perfect for those wanting a fresh start or looking to downsize. Don't miss your chance to call this charming ranch your own.
Last Agent to Sell the Property
Mark Dietel Realty, LLC Brokerage Email: natalie.latkowski@markdietel.com License #RB16001853 Listed on: 11/01/2024
Home Details
Home Type
- Single Family
Est. Annual Taxes
- $3,504
Year Built
- Built in 1953
Lot Details
- 7,501 Sq Ft Lot
- Mature Trees
Parking
- 2 Car Attached Garage
Home Design
- Ranch Style House
- Slab Foundation
- Vinyl Siding
Interior Spaces
- 1,240 Sq Ft Home
- Family or Dining Combination
- Attic Access Panel
Kitchen
- Galley Kitchen
- Electric Oven
- Microwave
Flooring
- Carpet
- Laminate
Bedrooms and Bathrooms
- 3 Bedrooms
- 1 Full Bathroom
Laundry
- Laundry in unit
- Dryer
- Washer
Outdoor Features
- Covered patio or porch
- Shed
Schools
- Northwood Elementary School
- Franklin Community Middle School
- Custer Baker Intermediate School
- Franklin Community High School
Utilities
- Heating System Uses Gas
- Programmable Thermostat
Community Details
- No Home Owners Association
- Lochry Subdivision
Listing and Financial Details
- Tax Lot 30
- Assessor Parcel Number 410811033118000009
- Seller Concessions Offered
Ownership History
Purchase Details
Home Financials for this Owner
Home Financials are based on the most recent Mortgage that was taken out on this home.Purchase Details
Home Financials for this Owner
Home Financials are based on the most recent Mortgage that was taken out on this home.Purchase Details
Home Financials for this Owner
Home Financials are based on the most recent Mortgage that was taken out on this home.Similar Homes in Franklin, IN
Home Values in the Area
Average Home Value in this Area
Purchase History
| Date | Type | Sale Price | Title Company |
|---|---|---|---|
| Warranty Deed | -- | Easy Title Insurance | |
| Warranty Deed | $195,000 | Chicago Title | |
| Personal Reps Deed | -- | None Available |
Mortgage History
| Date | Status | Loan Amount | Loan Type |
|---|---|---|---|
| Open | $214,515 | VA | |
| Previous Owner | $175,500 | New Conventional | |
| Previous Owner | $76,320 | New Conventional |
Property History
| Date | Event | Price | Change | Sq Ft Price |
|---|---|---|---|---|
| 02/27/2025 02/27/25 | Sold | $210,000 | +2.4% | $169 / Sq Ft |
| 01/29/2025 01/29/25 | Pending | -- | -- | -- |
| 12/19/2024 12/19/24 | Price Changed | $205,000 | -4.7% | $165 / Sq Ft |
| 12/01/2024 12/01/24 | Price Changed | $215,000 | -2.3% | $173 / Sq Ft |
| 11/21/2024 11/21/24 | Price Changed | $220,000 | -2.2% | $177 / Sq Ft |
| 11/08/2024 11/08/24 | Price Changed | $225,000 | -2.2% | $181 / Sq Ft |
| 11/01/2024 11/01/24 | For Sale | $230,000 | +17.9% | $185 / Sq Ft |
| 05/04/2022 05/04/22 | Sold | $195,000 | 0.0% | $107 / Sq Ft |
| 03/17/2022 03/17/22 | Pending | -- | -- | -- |
| 02/22/2022 02/22/22 | For Sale | $195,000 | +104.4% | $107 / Sq Ft |
| 06/28/2019 06/28/19 | Sold | $95,400 | -4.5% | $53 / Sq Ft |
| 05/30/2019 05/30/19 | Pending | -- | -- | -- |
| 05/24/2019 05/24/19 | For Sale | $99,900 | -- | $55 / Sq Ft |
Tax History Compared to Growth
Tax History
| Year | Tax Paid | Tax Assessment Tax Assessment Total Assessment is a certain percentage of the fair market value that is determined by local assessors to be the total taxable value of land and additions on the property. | Land | Improvement |
|---|---|---|---|---|
| 2024 | $3,359 | $151,700 | $20,400 | $131,300 |
| 2023 | $3,454 | $146,000 | $20,400 | $125,600 |
| 2022 | $3,215 | $144,000 | $20,400 | $123,600 |
| 2021 | $2,804 | $125,500 | $20,400 | $105,100 |
| 2020 | $2,451 | $109,700 | $18,200 | $91,500 |
| 2019 | $2,346 | $105,200 | $9,900 | $95,300 |
| 2018 | $241 | $95,900 | $9,900 | $86,000 |
| 2017 | $239 | $95,100 | $9,900 | $85,200 |
| 2016 | $230 | $88,700 | $9,900 | $78,800 |
| 2014 | $342 | $75,200 | $13,500 | $61,700 |
| 2013 | $342 | $80,300 | $13,400 | $66,900 |
Agents Affiliated with this Home
-

Seller's Agent in 2025
Natalie Latkowski
Mark Dietel Realty, LLC
(317) 370-2242
4 in this area
83 Total Sales
-

Buyer's Agent in 2025
Denis O'Brien
Keller Williams Indy Metro S
(317) 345-0785
12 in this area
356 Total Sales
-

Buyer Co-Listing Agent in 2025
Stephanie Fields
Keller Williams Indy Metro S
(812) 319-6717
5 in this area
136 Total Sales
-
S
Seller's Agent in 2022
Sarah Riggen
Keller Williams Indy Metro S
-
C
Buyer's Agent in 2022
Christopher Cupp
Acup Team, LLC
-
C
Seller's Agent in 2019
Chris Kuhfahl
Key Realty Indiana
(812) 344-8800
2 in this area
38 Total Sales
Map
Source: MIBOR Broker Listing Cooperative®
MLS Number: 22009494
APN: 41-08-11-033-118.000-009
- 1453 Churchill Rd
- 315 Schoolhouse Rd
- 926 Walnut St
- 1831 N Main St
- 110 Jordan Dr
- 96 Robinson St
- 1049-1051 Taurus Ct
- 1081 Torino Ln Unit 1083
- 977 Canary Creek Dr
- 850 Duane St
- 844 Mallory Pkwy
- 1119 Cobra Dr
- 1159 Oak Leaf Rd
- 597 W Adams St
- 2116 Galaxy Dr
- 351 Cincinnati St
- 1130 Cobra Dr
- 901 Mallory Pkwy
- 1947 Mach Ln
- 350 W King St
