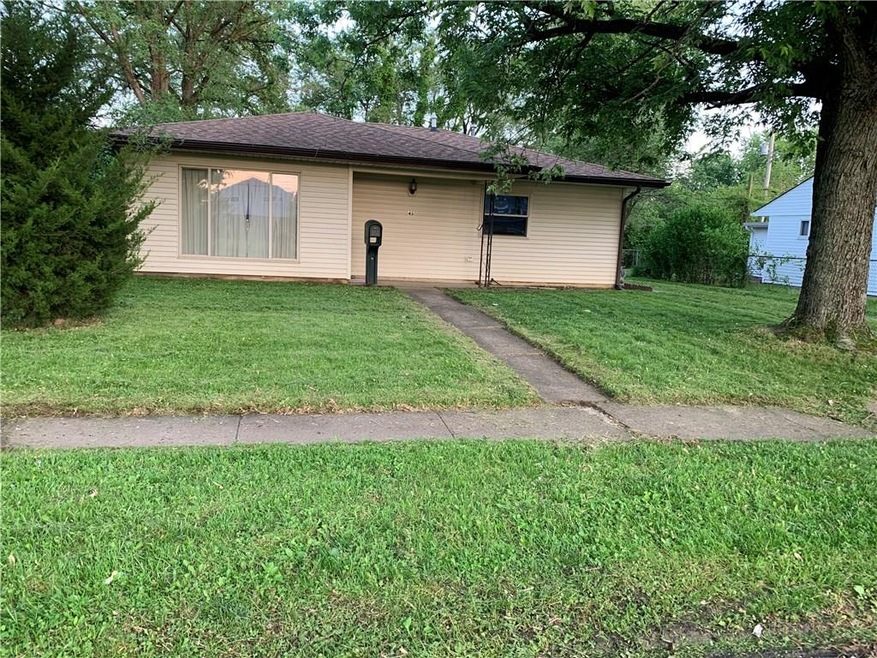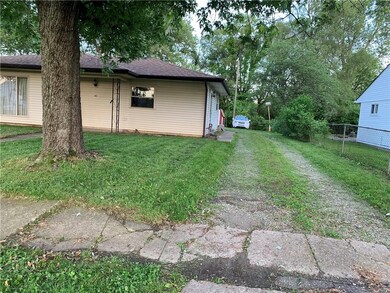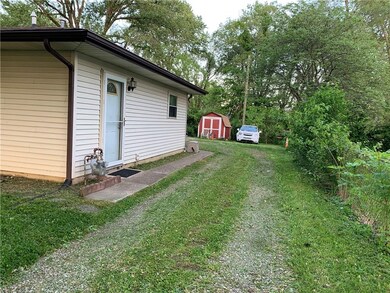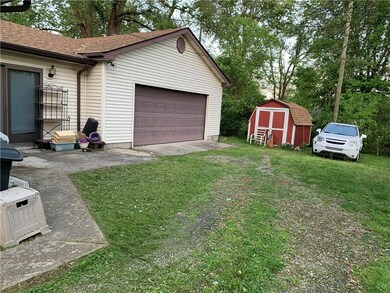
45 Crescent St Franklin, IN 46131
Highlights
- Galley Kitchen
- 1-Story Property
- Combination Dining and Living Room
- 2 Car Attached Garage
- Forced Air Heating and Cooling System
About This Home
As of February 2025Cute 3 bedroom an 1 bath bungalow with 2 car garage. All bedroom have 2 closets. Large bonus room. Large patio off the back. Lots of off street parking.
Last Agent to Sell the Property
Key Realty Indiana License #RB19000338 Listed on: 05/24/2019
Last Buyer's Agent
Sarah Riggen
Keller Williams Indy Metro S

Home Details
Home Type
- Single Family
Est. Annual Taxes
- $478
Year Built
- Built in 1953
Lot Details
- 7,501 Sq Ft Lot
Parking
- 2 Car Attached Garage
Home Design
- Vinyl Siding
Interior Spaces
- 1,816 Sq Ft Home
- 1-Story Property
- Combination Dining and Living Room
- Fire and Smoke Detector
- Galley Kitchen
Bedrooms and Bathrooms
- 3 Bedrooms
- 1 Full Bathroom
Utilities
- Forced Air Heating and Cooling System
- Gas Water Heater
Community Details
- Lochry Subdivision
Listing and Financial Details
- Assessor Parcel Number 410811033118000009
Ownership History
Purchase Details
Home Financials for this Owner
Home Financials are based on the most recent Mortgage that was taken out on this home.Purchase Details
Home Financials for this Owner
Home Financials are based on the most recent Mortgage that was taken out on this home.Purchase Details
Home Financials for this Owner
Home Financials are based on the most recent Mortgage that was taken out on this home.Similar Home in Franklin, IN
Home Values in the Area
Average Home Value in this Area
Purchase History
| Date | Type | Sale Price | Title Company |
|---|---|---|---|
| Warranty Deed | -- | Easy Title Insurance | |
| Warranty Deed | $195,000 | Chicago Title | |
| Personal Reps Deed | -- | None Available |
Mortgage History
| Date | Status | Loan Amount | Loan Type |
|---|---|---|---|
| Open | $214,515 | VA | |
| Previous Owner | $175,500 | New Conventional | |
| Previous Owner | $76,320 | New Conventional |
Property History
| Date | Event | Price | Change | Sq Ft Price |
|---|---|---|---|---|
| 02/27/2025 02/27/25 | Sold | $210,000 | +2.4% | $169 / Sq Ft |
| 01/29/2025 01/29/25 | Pending | -- | -- | -- |
| 12/19/2024 12/19/24 | Price Changed | $205,000 | -4.7% | $165 / Sq Ft |
| 12/01/2024 12/01/24 | Price Changed | $215,000 | -2.3% | $173 / Sq Ft |
| 11/21/2024 11/21/24 | Price Changed | $220,000 | -2.2% | $177 / Sq Ft |
| 11/08/2024 11/08/24 | Price Changed | $225,000 | -2.2% | $181 / Sq Ft |
| 11/01/2024 11/01/24 | For Sale | $230,000 | +17.9% | $185 / Sq Ft |
| 05/04/2022 05/04/22 | Sold | $195,000 | 0.0% | $107 / Sq Ft |
| 03/17/2022 03/17/22 | Pending | -- | -- | -- |
| 02/22/2022 02/22/22 | For Sale | $195,000 | +104.4% | $107 / Sq Ft |
| 06/28/2019 06/28/19 | Sold | $95,400 | -4.5% | $53 / Sq Ft |
| 05/30/2019 05/30/19 | Pending | -- | -- | -- |
| 05/24/2019 05/24/19 | For Sale | $99,900 | -- | $55 / Sq Ft |
Tax History Compared to Growth
Tax History
| Year | Tax Paid | Tax Assessment Tax Assessment Total Assessment is a certain percentage of the fair market value that is determined by local assessors to be the total taxable value of land and additions on the property. | Land | Improvement |
|---|---|---|---|---|
| 2024 | $3,359 | $151,700 | $20,400 | $131,300 |
| 2023 | $3,454 | $146,000 | $20,400 | $125,600 |
| 2022 | $3,215 | $144,000 | $20,400 | $123,600 |
| 2021 | $2,804 | $125,500 | $20,400 | $105,100 |
| 2020 | $2,451 | $109,700 | $18,200 | $91,500 |
| 2019 | $2,346 | $105,200 | $9,900 | $95,300 |
| 2018 | $241 | $95,900 | $9,900 | $86,000 |
| 2017 | $239 | $95,100 | $9,900 | $85,200 |
| 2016 | $230 | $88,700 | $9,900 | $78,800 |
| 2014 | $342 | $75,200 | $13,500 | $61,700 |
| 2013 | $342 | $80,300 | $13,400 | $66,900 |
Agents Affiliated with this Home
-

Seller's Agent in 2025
Natalie Latkowski
Mark Dietel Realty, LLC
(317) 370-2242
4 in this area
83 Total Sales
-

Buyer's Agent in 2025
Denis O'Brien
Keller Williams Indy Metro S
(317) 345-0785
12 in this area
356 Total Sales
-

Buyer Co-Listing Agent in 2025
Stephanie Fields
Keller Williams Indy Metro S
(812) 319-6717
5 in this area
136 Total Sales
-
S
Seller's Agent in 2022
Sarah Riggen
Keller Williams Indy Metro S
-
C
Buyer's Agent in 2022
Christopher Cupp
Acup Team, LLC
-
C
Seller's Agent in 2019
Chris Kuhfahl
Key Realty Indiana
(812) 344-8800
2 in this area
38 Total Sales
Map
Source: MIBOR Broker Listing Cooperative®
MLS Number: MBR21642765
APN: 41-08-11-033-118.000-009
- 1453 Churchill Rd
- 315 Schoolhouse Rd
- 926 Walnut St
- 1831 N Main St
- 110 Jordan Dr
- 96 Robinson St
- 1049-1051 Taurus Ct
- 1081 Torino Ln Unit 1083
- 977 Canary Creek Dr
- 850 Duane St
- 844 Mallory Pkwy
- 1119 Cobra Dr
- 1159 Oak Leaf Rd
- 597 W Adams St
- 2116 Galaxy Dr
- 351 Cincinnati St
- 1130 Cobra Dr
- 901 Mallory Pkwy
- 1947 Mach Ln
- 350 W King St




