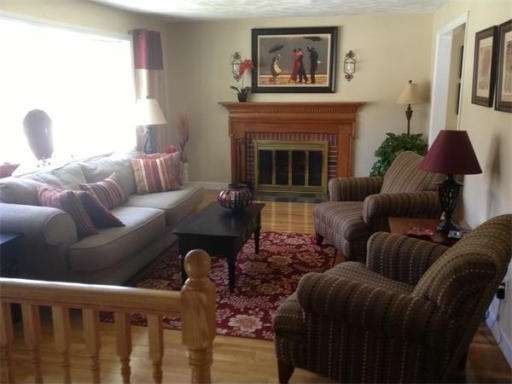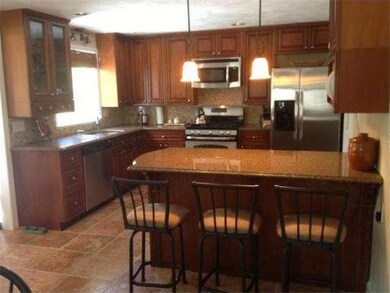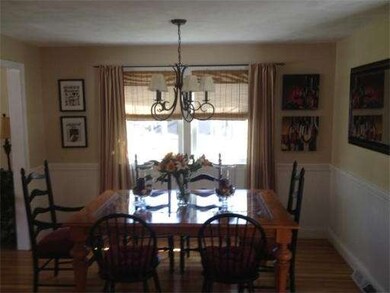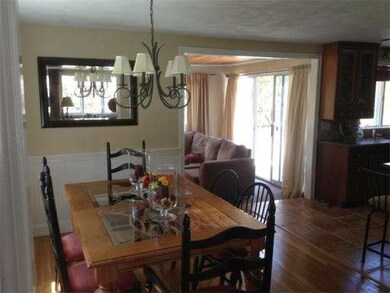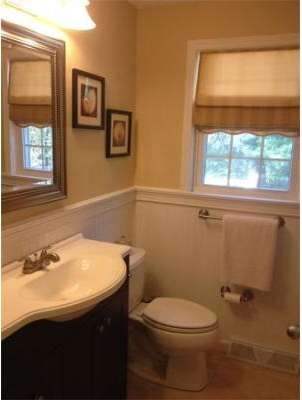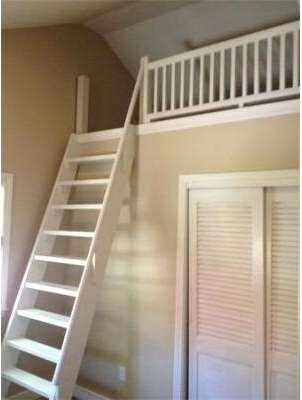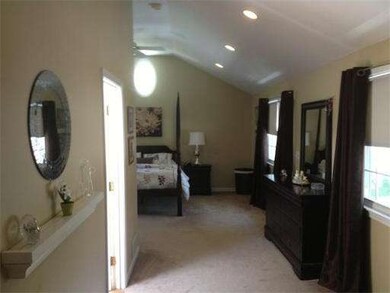
45 Cypress St Medfield, MA 02052
About This Home
As of March 2022O/H Sunday June 30, 1-3 pm. Immaculate expanded 4 bedroom, 3 full bath split level on choice corner lot on cul-de-sac in desirable Pine Needle Park. New kitchen with granite counters and stainless steel appliances.This home features a lush master suite with vaulted ceilings, double sinks, jacuzzi tub and separate shower. The downstairs level features a large game room with built in bar, lots of windows and walk out to beautiful private back yard.
Home Details
Home Type
Single Family
Est. Annual Taxes
$14,540
Year Built
1968
Lot Details
0
Listing Details
- Lot Description: Corner, Paved Drive, Fenced/Enclosed, Level
- Special Features: None
- Property Sub Type: Detached
- Year Built: 1968
Interior Features
- Has Basement: Yes
- Fireplaces: 2
- Primary Bathroom: Yes
- Number of Rooms: 11
- Amenities: Shopping, Park, Walk/Jog Trails, Conservation Area, Highway Access, House of Worship, Private School, Public School
- Electric: 110 Volts, Circuit Breakers, 200 Amps
- Energy: Storm Windows, Insulated Doors
- Flooring: Wood, Tile, Wall to Wall Carpet
- Insulation: Full
- Interior Amenities: Cable Available, Walk-up Attic
- Basement: Full
- Bedroom 2: First Floor, 9X10
- Bedroom 3: First Floor, 9X12
- Bedroom 4: First Floor, 10X10
- Bathroom #1: First Floor, 6X7
- Bathroom #2: First Floor, 9X11
- Bathroom #3: Basement, 7X9
- Kitchen: First Floor, 12X14
- Laundry Room: Basement, 7X9
- Living Room: First Floor, 12X18
- Master Bedroom: First Floor, 17X28
- Master Bedroom Description: Bathroom - Full, Ceiling - Cathedral, Ceiling Fan(s), Flooring - Wall to Wall Carpet, Main Level, Cable Hookup, High Speed Internet Hookup, Recessed Lighting, Remodeled
- Dining Room: First Floor, 10X12
- Family Room: First Floor, 11X17
Exterior Features
- Frontage: 252
- Construction: Frame
- Exterior: Wood
- Exterior Features: Porch, Deck, Deck - Wood, Patio, Gutters, Sprinkler System, Screens, Fenced Yard
- Foundation: Poured Concrete
Garage/Parking
- Garage Parking: Attached, Garage Door Opener, Storage, Work Area
- Garage Spaces: 2
- Parking: Off-Street, Paved Driveway
- Parking Spaces: 4
Utilities
- Cooling Zones: 1
- Heat Zones: 1
- Hot Water: Natural Gas
- Utility Connections: for Gas Oven, for Gas Dryer, Washer Hookup, Icemaker Connection
Condo/Co-op/Association
- HOA: No
Ownership History
Purchase Details
Home Financials for this Owner
Home Financials are based on the most recent Mortgage that was taken out on this home.Purchase Details
Home Financials for this Owner
Home Financials are based on the most recent Mortgage that was taken out on this home.Purchase Details
Similar Home in Medfield, MA
Home Values in the Area
Average Home Value in this Area
Purchase History
| Date | Type | Sale Price | Title Company |
|---|---|---|---|
| Not Resolvable | $1,025,000 | None Available | |
| Not Resolvable | $587,000 | -- | |
| Not Resolvable | $587,000 | -- | |
| Deed | $225,000 | -- | |
| Deed | $225,000 | -- |
Mortgage History
| Date | Status | Loan Amount | Loan Type |
|---|---|---|---|
| Open | $100,000 | Credit Line Revolving | |
| Closed | $30,000 | Credit Line Revolving | |
| Open | $765,000 | Purchase Money Mortgage | |
| Closed | $765,000 | Purchase Money Mortgage | |
| Previous Owner | $376,000 | Stand Alone Refi Refinance Of Original Loan | |
| Previous Owner | $385,000 | New Conventional | |
| Previous Owner | $154,000 | No Value Available |
Property History
| Date | Event | Price | Change | Sq Ft Price |
|---|---|---|---|---|
| 03/22/2022 03/22/22 | Sold | $1,025,000 | +7.9% | $343 / Sq Ft |
| 02/06/2022 02/06/22 | Pending | -- | -- | -- |
| 02/02/2022 02/02/22 | For Sale | $949,900 | +61.8% | $318 / Sq Ft |
| 07/29/2013 07/29/13 | Sold | $587,000 | +0.4% | $210 / Sq Ft |
| 07/04/2013 07/04/13 | Pending | -- | -- | -- |
| 06/26/2013 06/26/13 | For Sale | $584,900 | -- | $209 / Sq Ft |
Tax History Compared to Growth
Tax History
| Year | Tax Paid | Tax Assessment Tax Assessment Total Assessment is a certain percentage of the fair market value that is determined by local assessors to be the total taxable value of land and additions on the property. | Land | Improvement |
|---|---|---|---|---|
| 2025 | $14,540 | $1,053,600 | $475,400 | $578,200 |
| 2024 | $14,032 | $958,500 | $426,400 | $532,100 |
| 2023 | $13,776 | $892,800 | $408,600 | $484,200 |
| 2022 | $11,436 | $656,500 | $390,900 | $265,600 |
| 2021 | $11,150 | $627,800 | $387,300 | $240,500 |
| 2020 | $10,883 | $610,400 | $378,400 | $232,000 |
| 2019 | $10,084 | $564,300 | $367,800 | $196,500 |
| 2018 | $9,271 | $544,400 | $355,300 | $189,100 |
| 2017 | $9,136 | $540,900 | $351,800 | $189,100 |
| 2016 | $9,757 | $582,500 | $394,400 | $188,100 |
| 2015 | $8,265 | $515,300 | $342,300 | $173,000 |
| 2014 | $7,526 | $466,900 | $302,400 | $164,500 |
Agents Affiliated with this Home
-
Petrina Floody

Seller's Agent in 2022
Petrina Floody
eXp Realty
(508) 446-6400
8 in this area
27 Total Sales
-
Maureen Mayotte

Seller's Agent in 2013
Maureen Mayotte
Lancaster Investments
(617) 448-0313
Map
Source: MLS Property Information Network (MLS PIN)
MLS Number: 71547311
APN: MEDF-000058-000000-000183
- 13 Tamarack Rd
- 2 Minuteman Rd
- 355 Main St Unit 1
- 357 Main St Unit 3
- 14 Pound St
- 3 Shining Valley Cir
- 5 + 3 Shining Valley Cir
- 5 Shining Valley Cir
- 34 Frairy St
- 46 Frairy St
- 19 Eastmount Rd
- 89 Pleasant St Unit B4
- 94 Pleasant St
- 5 Maple St Unit 5
- 10 Maple St
- 339 North St
- 29 Philip St
- 663 Main St
- 12 Donnelly Dr
- 124 Harding St
