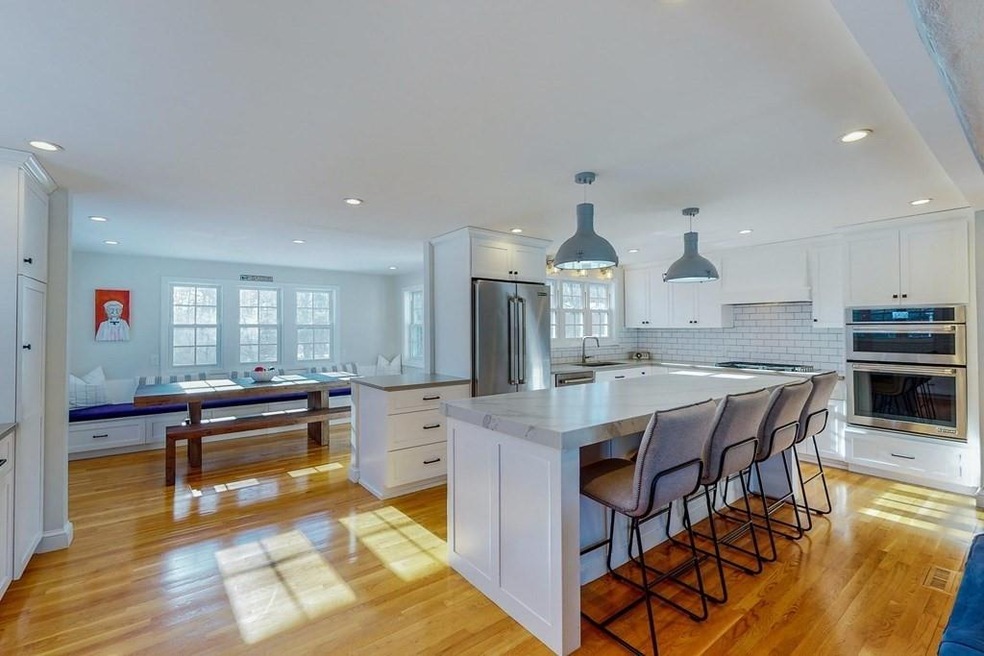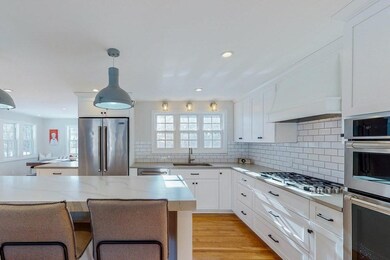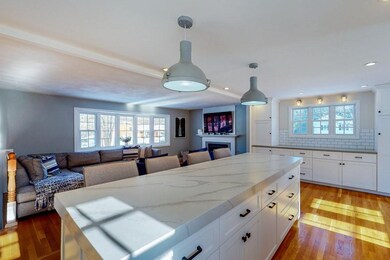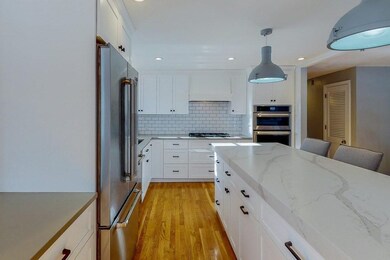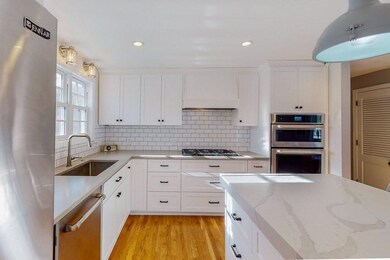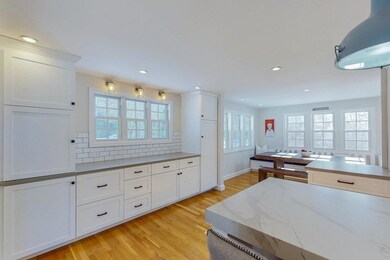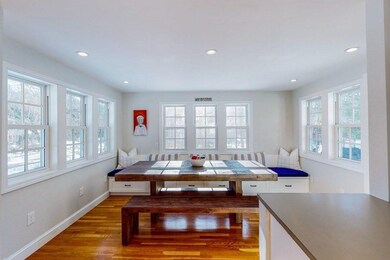
45 Cypress St Medfield, MA 02052
Highlights
- Deck
- Wood Flooring
- Corner Lot
- Memorial School Rated A-
- 2 Fireplaces
- Mud Room
About This Home
As of March 2022Open House Cancelled - Offer accepted. Spectacular Renovations & Expansive Home delivers an open floor plan for today's lifestyle. Large gourmet kitchen with generous island, high-end stainless steel appliances, 36" gas range w/quartz countertops, tile backsplash, hardwood floors, recessed lighting & white shaker-style cabinetry. The living area w/ gas fireplace, large windows means endless natural light connecting thru to open dining to overlook deck. An inviting vaulted owners suite w/walk-in closet, hardwood floors, & recessed lighting has a stunning owners bathroom of dual sinks, quartz countertop & an oversized, beautifully tiled shower. Three family bedrooms w/ hardwood floors and updated family bath. French door opens to a private office to work perfectly & comfortably from home w/ recessed lighting & bay of windows overlooking the private backyard. A full bath is adjunct to three media/den/recreation rooms. Walkout to level yard and custom mudroom w/oversized 2 car garage.
Home Details
Home Type
- Single Family
Est. Annual Taxes
- $11,149
Year Built
- Built in 1968
Lot Details
- 0.51 Acre Lot
- Fenced
- Corner Lot
- Level Lot
- Sprinkler System
- Cleared Lot
Parking
- 2 Car Attached Garage
- Off-Street Parking
Home Design
- Split Level Home
- Shingle Roof
- Concrete Perimeter Foundation
Interior Spaces
- 2,991 Sq Ft Home
- Wet Bar
- 2 Fireplaces
- Mud Room
- Home Office
- Home Gym
- Wood Flooring
- Finished Basement
- Walk-Out Basement
Kitchen
- Oven
- Range Hood
- Microwave
- ENERGY STAR Qualified Refrigerator
- ENERGY STAR Qualified Dishwasher
- ENERGY STAR Cooktop
- Disposal
Bedrooms and Bathrooms
- 4 Bedrooms
- Primary bedroom located on second floor
- 3 Full Bathrooms
Laundry
- Laundry on main level
- Dryer
Outdoor Features
- Deck
- Patio
- Outdoor Storage
- Rain Gutters
- Porch
Location
- Property is near schools
Schools
- Memorial Elementary School
- Blake Middle School
- Medfield High School
Utilities
- Forced Air Heating and Cooling System
- 1 Cooling Zone
- 3 Heating Zones
- Heating System Uses Natural Gas
- Natural Gas Connected
- Gas Water Heater
Listing and Financial Details
- Assessor Parcel Number 115063
Community Details
Overview
- No Home Owners Association
- Pine Needle Park Subdivision
Amenities
- Shops
Recreation
- Park
Ownership History
Purchase Details
Home Financials for this Owner
Home Financials are based on the most recent Mortgage that was taken out on this home.Purchase Details
Home Financials for this Owner
Home Financials are based on the most recent Mortgage that was taken out on this home.Purchase Details
Similar Homes in Medfield, MA
Home Values in the Area
Average Home Value in this Area
Purchase History
| Date | Type | Sale Price | Title Company |
|---|---|---|---|
| Not Resolvable | $1,025,000 | None Available | |
| Not Resolvable | $587,000 | -- | |
| Not Resolvable | $587,000 | -- | |
| Deed | $225,000 | -- | |
| Deed | $225,000 | -- |
Mortgage History
| Date | Status | Loan Amount | Loan Type |
|---|---|---|---|
| Open | $100,000 | Credit Line Revolving | |
| Closed | $30,000 | Credit Line Revolving | |
| Open | $765,000 | Purchase Money Mortgage | |
| Closed | $765,000 | Purchase Money Mortgage | |
| Previous Owner | $376,000 | Stand Alone Refi Refinance Of Original Loan | |
| Previous Owner | $385,000 | New Conventional | |
| Previous Owner | $154,000 | No Value Available |
Property History
| Date | Event | Price | Change | Sq Ft Price |
|---|---|---|---|---|
| 03/22/2022 03/22/22 | Sold | $1,025,000 | +7.9% | $343 / Sq Ft |
| 02/06/2022 02/06/22 | Pending | -- | -- | -- |
| 02/02/2022 02/02/22 | For Sale | $949,900 | +61.8% | $318 / Sq Ft |
| 07/29/2013 07/29/13 | Sold | $587,000 | +0.4% | $210 / Sq Ft |
| 07/04/2013 07/04/13 | Pending | -- | -- | -- |
| 06/26/2013 06/26/13 | For Sale | $584,900 | -- | $209 / Sq Ft |
Tax History Compared to Growth
Tax History
| Year | Tax Paid | Tax Assessment Tax Assessment Total Assessment is a certain percentage of the fair market value that is determined by local assessors to be the total taxable value of land and additions on the property. | Land | Improvement |
|---|---|---|---|---|
| 2025 | $14,540 | $1,053,600 | $475,400 | $578,200 |
| 2024 | $14,032 | $958,500 | $426,400 | $532,100 |
| 2023 | $13,776 | $892,800 | $408,600 | $484,200 |
| 2022 | $11,436 | $656,500 | $390,900 | $265,600 |
| 2021 | $11,150 | $627,800 | $387,300 | $240,500 |
| 2020 | $10,883 | $610,400 | $378,400 | $232,000 |
| 2019 | $10,084 | $564,300 | $367,800 | $196,500 |
| 2018 | $9,271 | $544,400 | $355,300 | $189,100 |
| 2017 | $9,136 | $540,900 | $351,800 | $189,100 |
| 2016 | $9,757 | $582,500 | $394,400 | $188,100 |
| 2015 | $8,265 | $515,300 | $342,300 | $173,000 |
| 2014 | $7,526 | $466,900 | $302,400 | $164,500 |
Agents Affiliated with this Home
-
Petrina Floody

Seller's Agent in 2022
Petrina Floody
eXp Realty
(508) 446-6400
8 in this area
26 Total Sales
-
Maureen Mayotte

Seller's Agent in 2013
Maureen Mayotte
Lancaster Investments
(617) 448-0313
Map
Source: MLS Property Information Network (MLS PIN)
MLS Number: 72938642
APN: MEDF-000058-000000-000183
- 101 Green St
- 13 Tamarack Rd
- 2 Minuteman Rd
- 355 Main St Unit 1
- 357 Main St Unit 3
- 14 Pound St
- 3 Shining Valley Cir
- 9 Wildwood Dr
- 5 Shining Valley Cir
- 34 Frairy St
- 46 Frairy St
- 19 Eastmount Rd
- 89 Pleasant St Unit B4
- 94 Pleasant St
- 5 Maple St Unit 5
- 10 Maple St
- 339 North St
- 29 Philip St
- 663 Main St
- 23 Cross St
