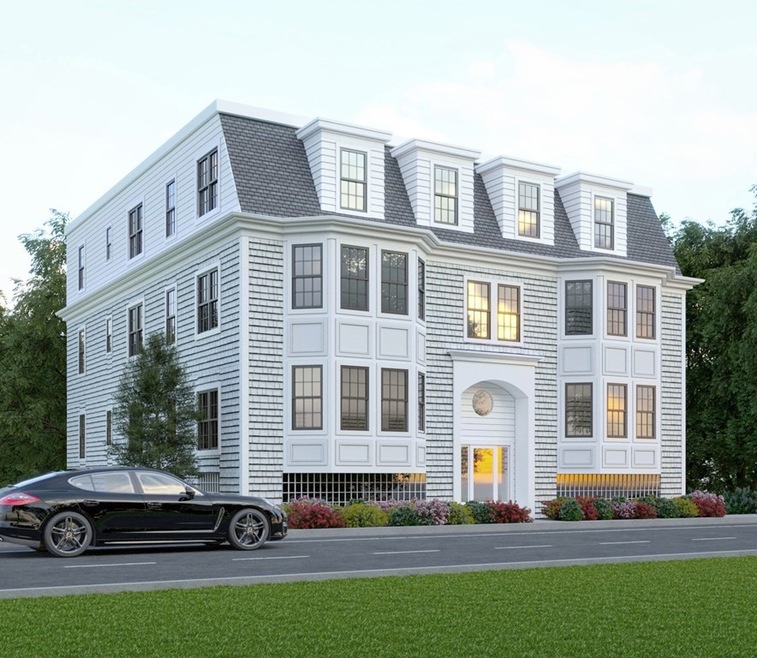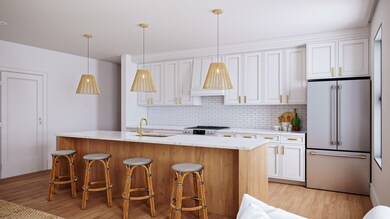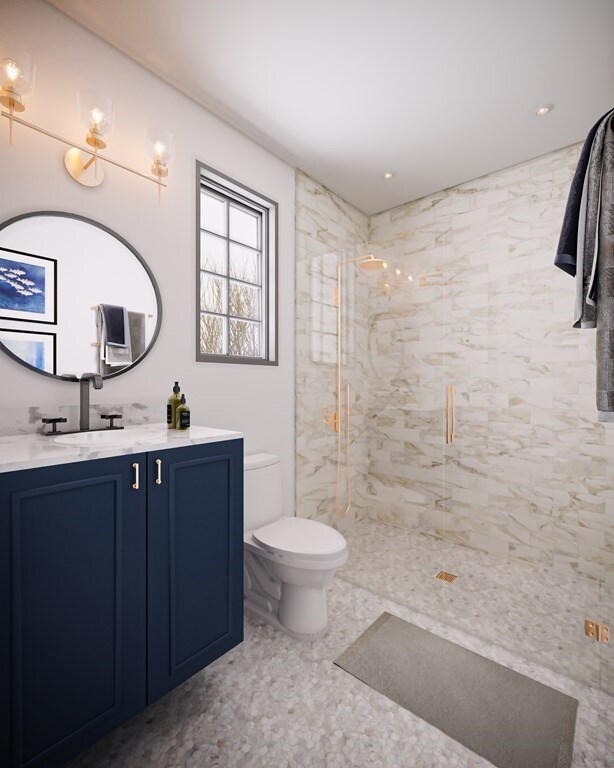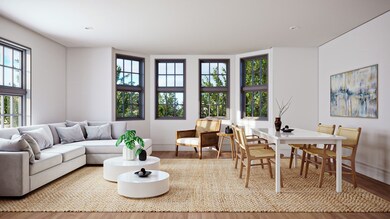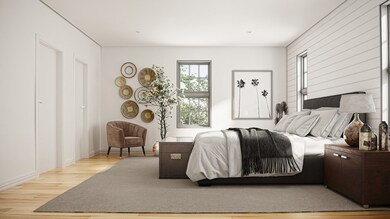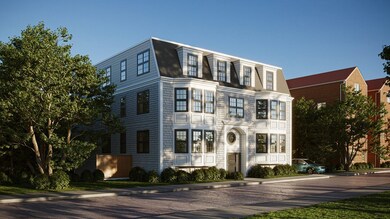
45 Dorset St Unit 4 Dorchester, MA 02125
Columbia Point NeighborhoodHighlights
- Marina
- Community Stables
- Deck
- Golf Course Community
- Medical Services
- Property is near public transit
About This Home
As of October 2022The Polish Triangle's latest luxury condo building, 45 Dorset, consists of 7 spacious units on a quiet, one-way street. Unit 4 is equipped with two generously sized bedrooms, a stylish en suite bathroom, and a guest bathroom off the hallway. The open concept kitchen/living space provides ample room for entertaining, and the high ceilings and natural light create a bright and airy feel throughout. Outside, this unit has a back deck that is enclosed on two sides and in-unit staircase leading to a private roof deck with panoramic city views. Surface and garage parking are available for purchase. *Listings are exemplary of available units, but please email to get a full inventory of all units in the building. Estimated completion date is Q4 2022.
Property Details
Home Type
- Condominium
Est. Annual Taxes
- $8,106
Year Built
- Built in 2022
HOA Fees
- $390 Monthly HOA Fees
Parking
- 1 Car Attached Garage
- Tuck Under Parking
- Deeded Parking
Home Design
- Rubber Roof
Interior Spaces
- 1,330 Sq Ft Home
- 1-Story Property
Flooring
- Wood
- Tile
Bedrooms and Bathrooms
- 2 Bedrooms
- 2 Full Bathrooms
Location
- Property is near public transit
- Property is near schools
Utilities
- Central Heating and Cooling System
- 1 Cooling Zone
- 1 Heating Zone
Additional Features
- Deck
- Near Conservation Area
Listing and Financial Details
- Assessor Parcel Number 1314234
Community Details
Overview
- Association fees include water, sewer, insurance, maintenance structure, ground maintenance, snow removal
- 7 Units
- Mid-Rise Condominium
Amenities
- Medical Services
- Shops
- Coin Laundry
Recreation
- Marina
- Golf Course Community
- Tennis Courts
- Community Pool
- Park
- Community Stables
- Jogging Path
- Bike Trail
Pet Policy
- Pets Allowed
Similar Homes in the area
Home Values in the Area
Average Home Value in this Area
Property History
| Date | Event | Price | Change | Sq Ft Price |
|---|---|---|---|---|
| 06/10/2025 06/10/25 | For Sale | $869,000 | +6.6% | $653 / Sq Ft |
| 10/21/2022 10/21/22 | Sold | $815,000 | -1.2% | $613 / Sq Ft |
| 07/28/2022 07/28/22 | Pending | -- | -- | -- |
| 07/25/2022 07/25/22 | For Sale | $825,000 | -- | $620 / Sq Ft |
Tax History Compared to Growth
Tax History
| Year | Tax Paid | Tax Assessment Tax Assessment Total Assessment is a certain percentage of the fair market value that is determined by local assessors to be the total taxable value of land and additions on the property. | Land | Improvement |
|---|---|---|---|---|
| 2025 | $8,106 | $700,000 | $0 | $700,000 |
| 2024 | $7,626 | $699,600 | $0 | $699,600 |
Agents Affiliated with this Home
-
The Goodrich Team

Seller's Agent in 2025
The Goodrich Team
Compass
(617) 398-4444
10 in this area
456 Total Sales
-
Kaitlin Georges
K
Seller Co-Listing Agent in 2025
Kaitlin Georges
Compass
(315) 730-9003
9 Total Sales
-
Adam Burns

Seller's Agent in 2022
Adam Burns
Burns Realty & Investments
(617) 564-1167
12 in this area
77 Total Sales
-
Caroline Costello
C
Seller Co-Listing Agent in 2022
Caroline Costello
Burns Realty & Investments
(857) 496-7187
8 in this area
28 Total Sales
Map
Source: MLS Property Information Network (MLS PIN)
MLS Number: 73016963
APN: CBOS W:07 P:03203 S:008
- 8 W Bellflower St
- 330-C Boston St
- 30 Howell St Unit 1
- 6 Bellflower St Unit 1
- 8-10 Howell St Unit 4
- 34 Washburn St Unit 1
- 8 Enterprise St Unit 1
- 15 Harvest St Unit 1
- 796 Dorchester Ave Unit 1
- 125 Buttonwood St
- 37 Mt Vernon St Unit 1
- 246 Boston St Unit 4
- 117 Buttonwood St
- 38 Roseclair St Unit 3
- 50 Mount Vernon St Unit 3
- 85 Willow Ct Unit PH501
- 17 Roseclair St Unit 2
- 159 E Cottage St Unit 2
- 793 Columbia Rd
- 5 Edison Green Unit 3
