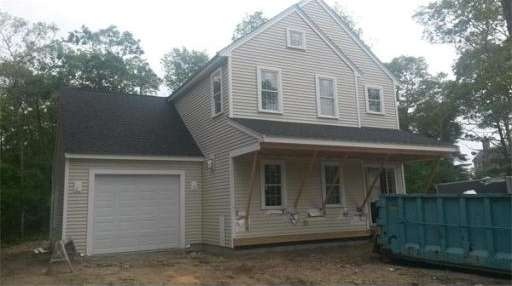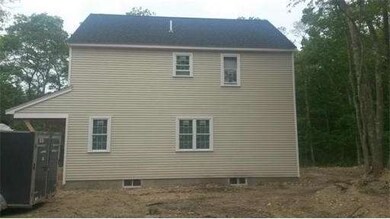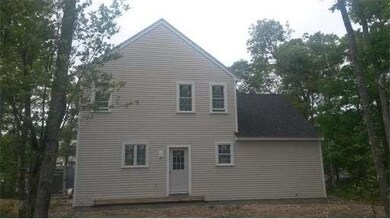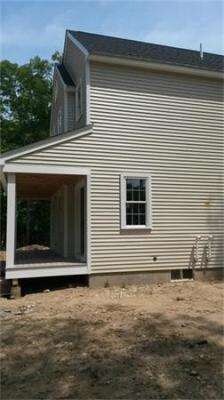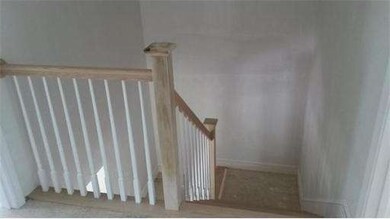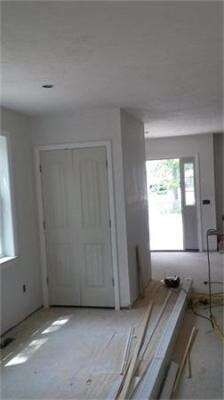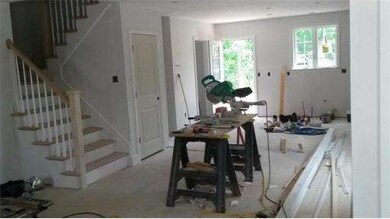
45 Dublin Dr Plymouth, MA 02360
About This Home
As of July 2024NEW CONSTRUCTION in CEDARVILLE: - This is now COMPLETELY FINISHED! Open house Sunday 10-2:00. 10/12 Colonial featuring 3 Bedrooms and 2.5 baths. First floor offers an open floor plan, large Family Room with a Gas Fireplace, Custom Kitchen with center island, Granite Countertops and up-graded Cabinets. The kitchen flows to the Dining Room with hardwood floors and to a half bath and laundry room. Second floor offers a Master suite with a walk-in closet and a full bath, along with 2 other Bedrooms and another full bath. An over-sized 1 car garage is attached to the house with additional storage above and a full basement below. There are 2 zones of Forced Hot Air by propane heat and AC. Relaxing outside is made easy using the over-sized Farmer's Porch or rear deck. You can also go 2 houses down on the DEAD END street and see the ocean and it's shoreline for miles to the left or right!!!! This NEW HOME is convenient to: Shopping, Restaurants, Golfing, Beach/ just minutes to the highway.
Last Agent to Sell the Property
James Anderson
Sorenti Properties, LLC License #455021561 Listed on: 06/16/2014
Home Details
Home Type
Single Family
Est. Annual Taxes
$7,444
Year Built
2014
Lot Details
0
Listing Details
- Lot Description: Wooded, Paved Drive, Level
- Special Features: NewHome
- Property Sub Type: Detached
- Year Built: 2014
Interior Features
- Has Basement: Yes
- Fireplaces: 1
- Primary Bathroom: Yes
- Number of Rooms: 6
- Amenities: Shopping, Laundromat, Bike Path, Conservation Area, Highway Access, House of Worship
- Electric: 220 Volts, Circuit Breakers
- Energy: Insulated Windows, Insulated Doors, Prog. Thermostat
- Flooring: Wood, Tile, Wall to Wall Carpet
- Insulation: Full
- Interior Amenities: Cable Available
- Basement: Full, Interior Access, Concrete Floor
- Bedroom 2: Second Floor, 11X11
- Bedroom 3: Second Floor, 11X11
- Bathroom #1: First Floor, 8X8
- Bathroom #2: Second Floor
- Bathroom #3: Second Floor
- Kitchen: First Floor, 9X16
- Laundry Room: First Floor
- Living Room: First Floor, 20X17
- Master Bedroom: Second Floor, 19X16
- Master Bedroom Description: Bathroom - Full, Closet - Linen, Closet - Walk-in, Flooring - Wall to Wall Carpet
- Dining Room: First Floor, 11X15
Exterior Features
- Construction: Frame
- Exterior: Vinyl
- Exterior Features: Porch, Deck - Wood, Gutters, Professional Landscaping
- Foundation: Poured Concrete
Garage/Parking
- Garage Parking: Attached
- Garage Spaces: 1
- Parking: Off-Street, Paved Driveway
- Parking Spaces: 4
Utilities
- Cooling Zones: 1
- Heat Zones: 2
- Hot Water: Propane Gas
- Utility Connections: for Gas Range, for Gas Oven, for Electric Dryer, Washer Hookup, Icemaker Connection
Condo/Co-op/Association
- HOA: No
Similar Homes in the area
Home Values in the Area
Average Home Value in this Area
Mortgage History
| Date | Status | Loan Amount | Loan Type |
|---|---|---|---|
| Closed | $593,750 | Purchase Money Mortgage | |
| Closed | $180,000 | New Conventional |
Property History
| Date | Event | Price | Change | Sq Ft Price |
|---|---|---|---|---|
| 07/18/2024 07/18/24 | Sold | $625,000 | +5.0% | $386 / Sq Ft |
| 06/15/2024 06/15/24 | Pending | -- | -- | -- |
| 06/13/2024 06/13/24 | For Sale | $595,000 | +69.0% | $368 / Sq Ft |
| 12/10/2014 12/10/14 | Sold | $352,000 | 0.0% | $220 / Sq Ft |
| 11/10/2014 11/10/14 | Off Market | $352,000 | -- | -- |
| 09/10/2014 09/10/14 | For Sale | $359,000 | +2.0% | $224 / Sq Ft |
| 09/07/2014 09/07/14 | Off Market | $352,000 | -- | -- |
| 08/07/2014 08/07/14 | Price Changed | $359,000 | -2.7% | $224 / Sq Ft |
| 06/16/2014 06/16/14 | For Sale | $369,000 | -- | $231 / Sq Ft |
Tax History Compared to Growth
Tax History
| Year | Tax Paid | Tax Assessment Tax Assessment Total Assessment is a certain percentage of the fair market value that is determined by local assessors to be the total taxable value of land and additions on the property. | Land | Improvement |
|---|---|---|---|---|
| 2025 | $7,444 | $586,600 | $200,100 | $386,500 |
| 2024 | $7,049 | $547,700 | $180,100 | $367,600 |
| 2023 | $6,951 | $507,000 | $165,100 | $341,900 |
| 2022 | $6,411 | $415,500 | $155,100 | $260,400 |
| 2021 | $6,238 | $386,000 | $155,100 | $230,900 |
| 2020 | $6,298 | $385,200 | $155,100 | $230,100 |
| 2019 | $6,229 | $376,600 | $145,100 | $231,500 |
| 2018 | $5,937 | $360,700 | $130,100 | $230,600 |
| 2017 | $5,523 | $333,100 | $130,100 | $203,000 |
| 2016 | $5,267 | $323,700 | $120,100 | $203,600 |
| 2015 | $3,714 | $239,000 | $115,100 | $123,900 |
| 2014 | $1,636 | $108,100 | $108,100 | $0 |
Agents Affiliated with this Home
-
Alice Brown

Seller's Agent in 2024
Alice Brown
Coldwell Banker Realty - Scituate
(781) 545-1888
13 Total Sales
-
A.J. Andrews

Buyer's Agent in 2024
A.J. Andrews
Century 21 Realty Network
(508) 822-0500
145 Total Sales
-
J
Seller's Agent in 2014
James Anderson
Sorenti Properties, LLC
Map
Source: MLS Property Information Network (MLS PIN)
MLS Number: 71699454
APN: PLYM-000054-000005-000002B-000013
- 22 Janet St
- 82 White Cliff Dr Unit 82
- 46 Nameloc Rd
- 6 Seacliff Dr Unit 6
- 6 Sea Cliff Dr Unit 6
- 25 Florence St
- 90 Fairway Dr
- 7 Fore Ct Unit 7
- 7 Fore Ct Unit OCEAN VIEW
- 15 Dublin Dr
- 42 Fairway Dr Unit Golfview
- 35 Fairway Dr
- 11 Fairway Dr Unit Oceanview
- 126 Westcliff Dr Unit 126
- 12 Cliffside Dr Unit Oceanview
- 64 Westcliff Dr
- 4 Westcliff Dr Unit White Cliff
- 4 Westcliff Dr Unit 4
- 553 White Cliff Dr Unit 553
- 539 White Cliff Dr Unit End
