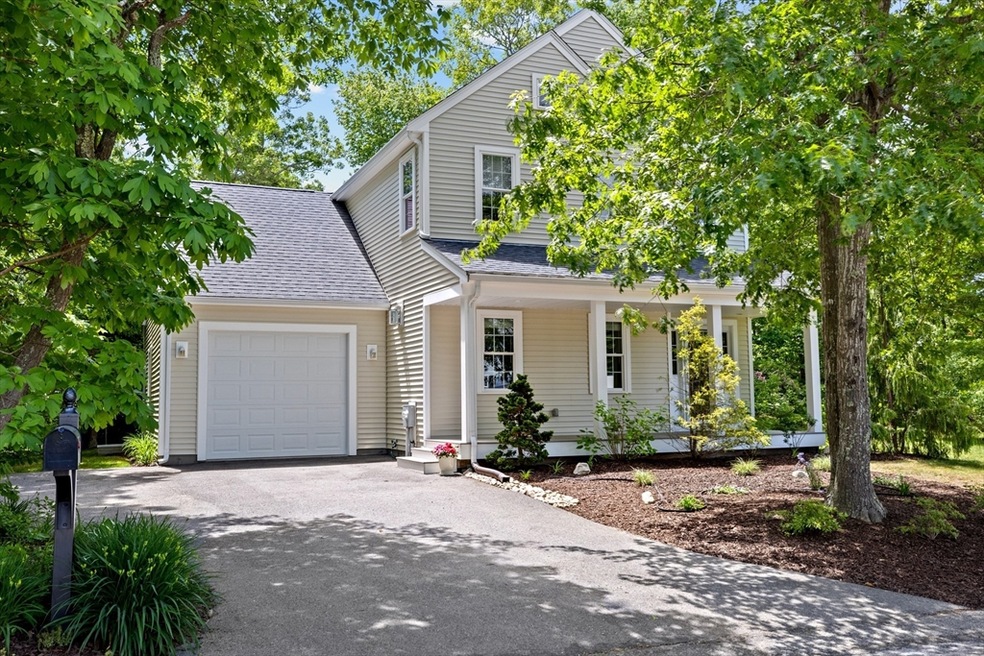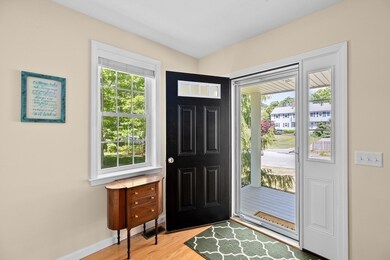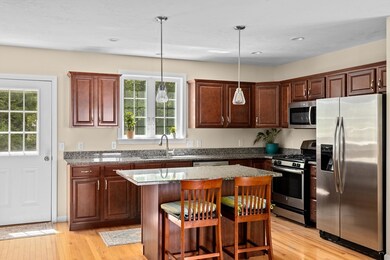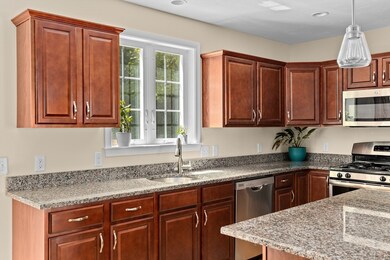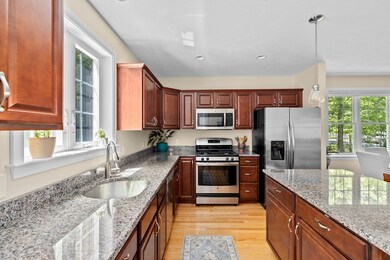
45 Dublin Dr Plymouth, MA 02360
Highlights
- Medical Services
- Deck
- Farmhouse Style Home
- Open Floorplan
- Wood Flooring
- Solid Surface Countertops
About This Home
As of July 2024One street away from the ocean, this charming 10 year old home offers the perfect blend of modern comfort and coastal charm. Featuring 3 spacious bedrooms and 2.5 baths, this meticulously maintained residence boasts an open concept living area, a beautiful kitchen with stainless steel appliances and a cozy fireplaced living room for relaxing evenings. The primary suite offers a tranquil retreat with a lovely ensuite bath. Potential for expansion in space over the garage and option to finish the dry basement. Outside, enjoy the beautifully landscaped yard, ideal for outdoor gatherings. Conveniently located close to local amenities and the historic attractions of Plymouth, plus only minutes to the Cape. This home is a true gem for those seeking a peaceful coastal lifestyle in a wonderful neighborhood.
Home Details
Home Type
- Single Family
Est. Annual Taxes
- $7,049
Year Built
- Built in 2014
Lot Details
- 0.46 Acre Lot
- Level Lot
- Property is zoned R20M
Parking
- 1 Car Attached Garage
- Driveway
- Open Parking
- Off-Street Parking
Home Design
- Farmhouse Style Home
- Frame Construction
- Shingle Roof
- Concrete Perimeter Foundation
Interior Spaces
- 1,618 Sq Ft Home
- Open Floorplan
- Window Screens
- Living Room with Fireplace
Kitchen
- Stove
- Range
- Microwave
- Dishwasher
- Stainless Steel Appliances
- Kitchen Island
- Solid Surface Countertops
Flooring
- Wood
- Wall to Wall Carpet
- Ceramic Tile
Bedrooms and Bathrooms
- 3 Bedrooms
- Primary bedroom located on second floor
- Bathtub with Shower
Laundry
- Laundry on main level
- Washer and Electric Dryer Hookup
Unfinished Basement
- Basement Fills Entire Space Under The House
- Block Basement Construction
Outdoor Features
- Deck
- Outdoor Storage
- Porch
Location
- Property is near schools
Utilities
- Forced Air Heating and Cooling System
- 2 Cooling Zones
- 2 Heating Zones
- Heating System Uses Propane
- Electric Water Heater
- Private Sewer
Listing and Financial Details
- Assessor Parcel Number M:0054 B:0005 L:002B13,4896013
Community Details
Overview
- No Home Owners Association
- Cedarville Subdivision
Amenities
- Medical Services
- Shops
Similar Homes in Plymouth, MA
Home Values in the Area
Average Home Value in this Area
Mortgage History
| Date | Status | Loan Amount | Loan Type |
|---|---|---|---|
| Closed | $593,750 | Purchase Money Mortgage | |
| Closed | $180,000 | New Conventional |
Property History
| Date | Event | Price | Change | Sq Ft Price |
|---|---|---|---|---|
| 07/18/2024 07/18/24 | Sold | $625,000 | +5.0% | $386 / Sq Ft |
| 06/15/2024 06/15/24 | Pending | -- | -- | -- |
| 06/13/2024 06/13/24 | For Sale | $595,000 | +69.0% | $368 / Sq Ft |
| 12/10/2014 12/10/14 | Sold | $352,000 | 0.0% | $220 / Sq Ft |
| 11/10/2014 11/10/14 | Off Market | $352,000 | -- | -- |
| 09/10/2014 09/10/14 | For Sale | $359,000 | +2.0% | $224 / Sq Ft |
| 09/07/2014 09/07/14 | Off Market | $352,000 | -- | -- |
| 08/07/2014 08/07/14 | Price Changed | $359,000 | -2.7% | $224 / Sq Ft |
| 06/16/2014 06/16/14 | For Sale | $369,000 | -- | $231 / Sq Ft |
Tax History Compared to Growth
Tax History
| Year | Tax Paid | Tax Assessment Tax Assessment Total Assessment is a certain percentage of the fair market value that is determined by local assessors to be the total taxable value of land and additions on the property. | Land | Improvement |
|---|---|---|---|---|
| 2025 | $7,444 | $586,600 | $200,100 | $386,500 |
| 2024 | $7,049 | $547,700 | $180,100 | $367,600 |
| 2023 | $6,951 | $507,000 | $165,100 | $341,900 |
| 2022 | $6,411 | $415,500 | $155,100 | $260,400 |
| 2021 | $6,238 | $386,000 | $155,100 | $230,900 |
| 2020 | $6,298 | $385,200 | $155,100 | $230,100 |
| 2019 | $6,229 | $376,600 | $145,100 | $231,500 |
| 2018 | $5,937 | $360,700 | $130,100 | $230,600 |
| 2017 | $5,523 | $333,100 | $130,100 | $203,000 |
| 2016 | $5,267 | $323,700 | $120,100 | $203,600 |
| 2015 | $3,714 | $239,000 | $115,100 | $123,900 |
| 2014 | $1,636 | $108,100 | $108,100 | $0 |
Agents Affiliated with this Home
-
Alice Brown

Seller's Agent in 2024
Alice Brown
Coldwell Banker Realty - Scituate
(781) 545-1888
13 Total Sales
-
A.J. Andrews

Buyer's Agent in 2024
A.J. Andrews
Century 21 Realty Network
(508) 822-0500
145 Total Sales
-
J
Seller's Agent in 2014
James Anderson
Sorenti Properties, LLC
Map
Source: MLS Property Information Network (MLS PIN)
MLS Number: 73251729
APN: PLYM-000054-000005-000002B-000013
- 22 Janet St
- 82 White Cliff Dr Unit 82
- 46 Nameloc Rd
- 6 Seacliff Dr Unit 6
- 6 Sea Cliff Dr Unit 6
- 25 Florence St
- 90 Fairway Dr
- 7 Fore Ct Unit 7
- 7 Fore Ct Unit OCEAN VIEW
- 15 Dublin Dr
- 42 Fairway Dr Unit Golfview
- 35 Fairway Dr
- 11 Fairway Dr Unit Oceanview
- 126 Westcliff Dr Unit 126
- 12 Cliffside Dr Unit Oceanview
- 64 Westcliff Dr
- 4 Westcliff Dr Unit White Cliff
- 4 Westcliff Dr Unit 4
- 553 White Cliff Dr Unit 553
- 539 White Cliff Dr Unit End
