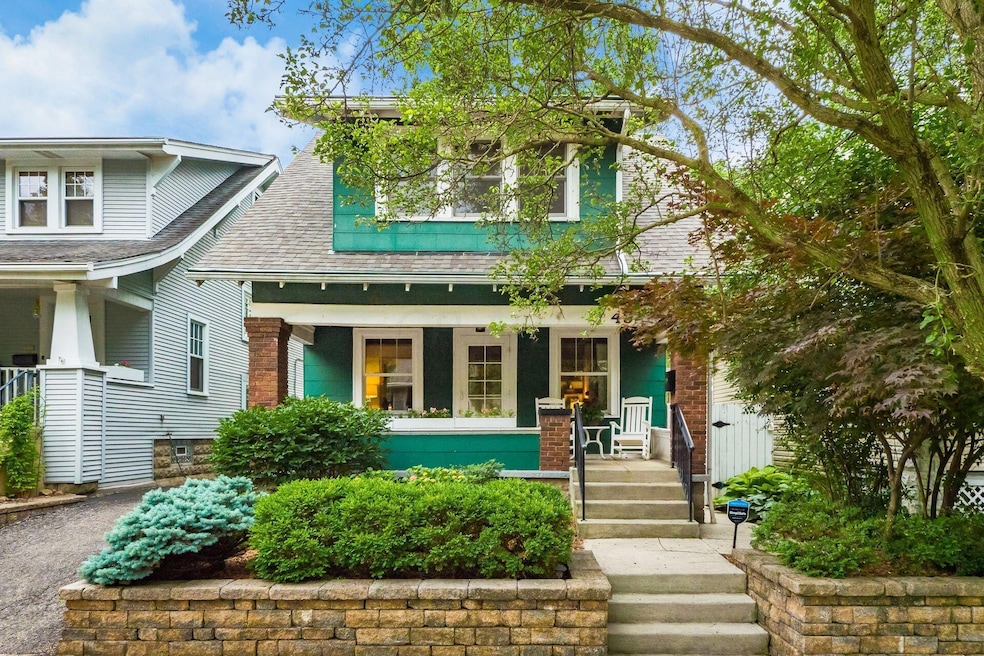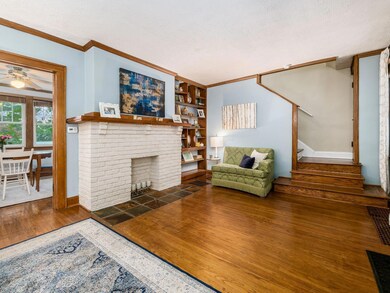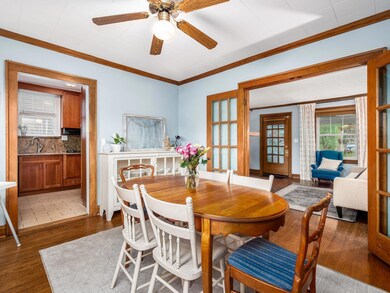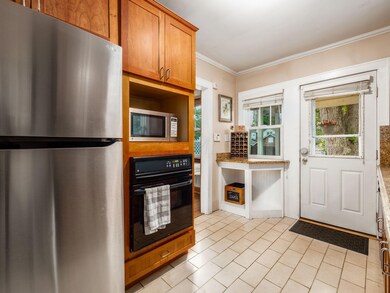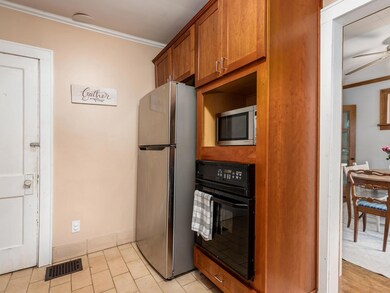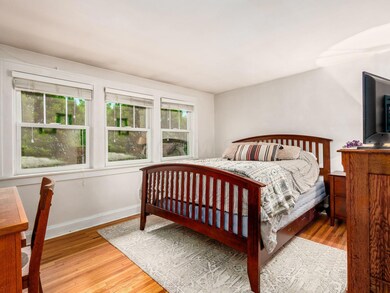
45 E Pacemont Rd Columbus, OH 43202
Clintonville NeighborhoodHighlights
- Deck
- Ceramic Tile Flooring
- Forced Air Heating and Cooling System
- Fenced Yard
About This Home
As of July 2021Open June 27th, 3-5. New roof 2019! New furnace 2019! Updated kitchen with stainless refrigerator, granite, tile floor, and access to the deck overlooking the fenced backyard. Renewal Anderson windows new in 2011. Hardwoods throughout, great built-ins, and original french doors between living and dining rooms.. Upper level bath with tile floor, Corian counter and a huge linen closet. Owner's bedroom with walk-in closet. Full basement with abundant storage (washer and dryer stay). The covered front porch offers a great place to sit, relax, and meet neighbors. There's a driveway that runs from Pacemont to the alley behind. A recorded easement for the front section gives access, the back section is private to this property and offers off-street parking spaces.
Last Agent to Sell the Property
NextHome Experience License #2005013272 Listed on: 06/25/2021

Home Details
Home Type
- Single Family
Est. Annual Taxes
- $4,829
Year Built
- Built in 1921
Lot Details
- 3,920 Sq Ft Lot
- Fenced Yard
- Fenced
Parking
- 2 Car Garage
Home Design
- Block Foundation
Interior Spaces
- 1,256 Sq Ft Home
- 2-Story Property
- Decorative Fireplace
- Insulated Windows
- Ceramic Tile Flooring
- Laundry on lower level
- Basement
Kitchen
- Gas Range
- Microwave
- Dishwasher
Bedrooms and Bathrooms
- 3 Bedrooms
- 1 Full Bathroom
Outdoor Features
- Deck
Utilities
- Forced Air Heating and Cooling System
- Heating System Uses Gas
Listing and Financial Details
- Assessor Parcel Number 010-015012
Ownership History
Purchase Details
Home Financials for this Owner
Home Financials are based on the most recent Mortgage that was taken out on this home.Purchase Details
Home Financials for this Owner
Home Financials are based on the most recent Mortgage that was taken out on this home.Purchase Details
Home Financials for this Owner
Home Financials are based on the most recent Mortgage that was taken out on this home.Purchase Details
Home Financials for this Owner
Home Financials are based on the most recent Mortgage that was taken out on this home.Purchase Details
Home Financials for this Owner
Home Financials are based on the most recent Mortgage that was taken out on this home.Purchase Details
Similar Homes in the area
Home Values in the Area
Average Home Value in this Area
Purchase History
| Date | Type | Sale Price | Title Company |
|---|---|---|---|
| Survivorship Deed | $332,000 | Crown Search Services Inc | |
| Warranty Deed | $215,000 | None Available | |
| Survivorship Deed | $190,000 | Title First | |
| Warranty Deed | $174,500 | None Available | |
| Survivorship Deed | $163,000 | -- | |
| Deed | -- | -- |
Mortgage History
| Date | Status | Loan Amount | Loan Type |
|---|---|---|---|
| Open | $282,200 | Future Advance Clause Open End Mortgage | |
| Closed | $232,500 | New Conventional | |
| Closed | $30,000 | Credit Line Revolving | |
| Closed | $204,250 | Future Advance Clause Open End Mortgage | |
| Previous Owner | $187,475 | FHA | |
| Previous Owner | $46,500 | Unknown | |
| Previous Owner | $139,600 | Fannie Mae Freddie Mac | |
| Previous Owner | $40,000 | Credit Line Revolving | |
| Previous Owner | $129,850 | Purchase Money Mortgage |
Property History
| Date | Event | Price | Change | Sq Ft Price |
|---|---|---|---|---|
| 03/31/2025 03/31/25 | Off Market | $332,000 | -- | -- |
| 07/27/2021 07/27/21 | Sold | $332,000 | +0.6% | $264 / Sq Ft |
| 06/25/2021 06/25/21 | For Sale | $329,900 | +53.4% | $263 / Sq Ft |
| 03/24/2016 03/24/16 | Sold | $215,000 | 0.0% | $188 / Sq Ft |
| 02/23/2016 02/23/16 | Pending | -- | -- | -- |
| 02/11/2016 02/11/16 | For Sale | $215,000 | -- | $188 / Sq Ft |
Tax History Compared to Growth
Tax History
| Year | Tax Paid | Tax Assessment Tax Assessment Total Assessment is a certain percentage of the fair market value that is determined by local assessors to be the total taxable value of land and additions on the property. | Land | Improvement |
|---|---|---|---|---|
| 2024 | $4,878 | $108,680 | $31,920 | $76,760 |
| 2023 | $4,815 | $108,675 | $31,920 | $76,755 |
| 2022 | $4,814 | $92,820 | $23,590 | $69,230 |
| 2021 | $4,823 | $92,820 | $23,590 | $69,230 |
| 2020 | $4,829 | $92,820 | $23,590 | $69,230 |
| 2019 | $4,187 | $69,020 | $18,130 | $50,890 |
| 2018 | $3,894 | $69,020 | $18,130 | $50,890 |
| 2017 | $4,081 | $69,020 | $18,130 | $50,890 |
| 2016 | $3,977 | $60,030 | $15,610 | $44,420 |
| 2015 | $3,610 | $60,030 | $15,610 | $44,420 |
| 2014 | $3,619 | $60,030 | $15,610 | $44,420 |
| 2013 | $1,763 | $59,290 | $14,875 | $44,415 |
Agents Affiliated with this Home
-
Beth Hazard

Seller's Agent in 2021
Beth Hazard
NextHome Experience
(614) 323-0016
5 in this area
98 Total Sales
-
Andrew Wroda

Buyer's Agent in 2021
Andrew Wroda
Key Realty
(937) 638-1088
9 in this area
110 Total Sales
-
Samuel Mathoslah
S
Seller's Agent in 2016
Samuel Mathoslah
KW Classic Properties Realty
(614) 451-8500
27 Total Sales
Map
Source: Columbus and Central Ohio Regional MLS
MLS Number: 221023003
APN: 010-015012
- 10 E Weber Rd Unit 205
- 71 E Longview Ave
- 74 E Longview Ave
- 109 W Pacemont Rd
- 219 E Como Ave
- 226 E Como Ave
- 117 W Como Ave
- 99 E North Broadway St
- 296 Walhalla Rd
- 187 W Pacemont Rd Unit 189
- 3027 Sunset Dr Unit 3027
- 138 E Kelso Rd
- 116 W Longview Ave
- 91 Oakland Park Ave
- 82 Olentangy St
- 55 Oakland Park Ave
- 221 Oakland Park Ave
- 255-257 W Lakeview Ave
- 86 W North Broadway St
- 324 E North Broadway St
