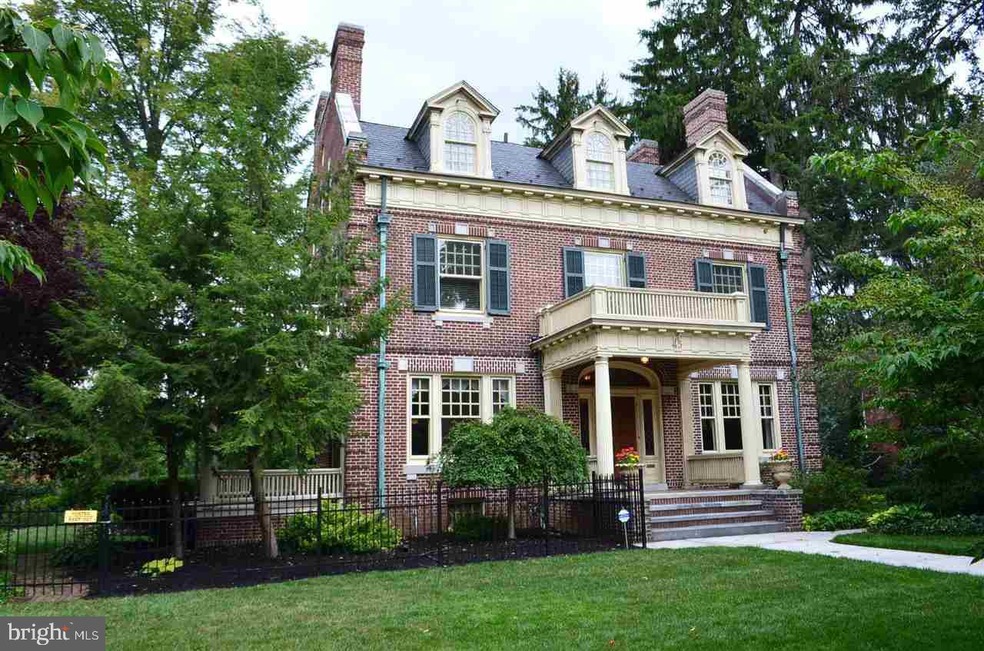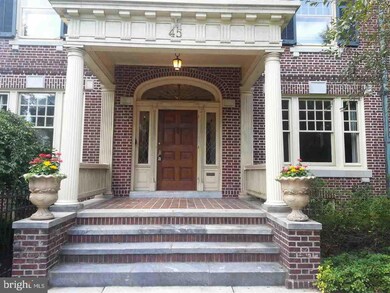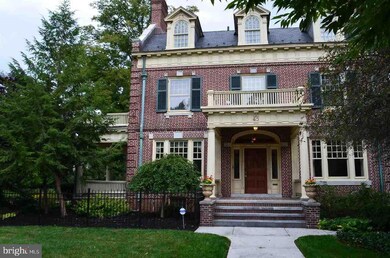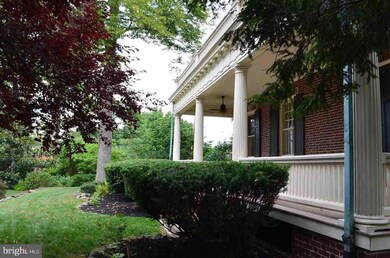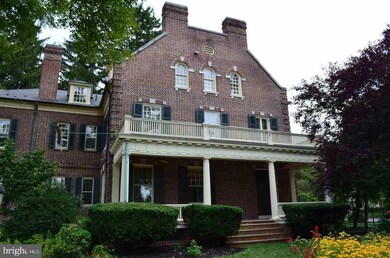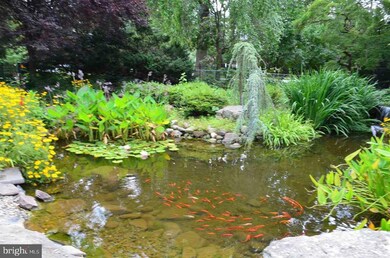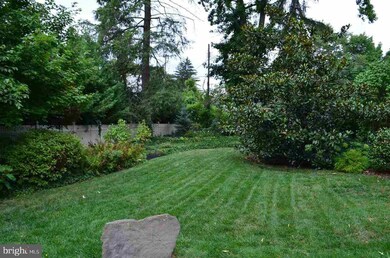
45 E Springettsbury Ave York, PA 17403
Springdale NeighborhoodEstimated Value: $476,000 - $614,262
Highlights
- 0.55 Acre Lot
- Deck
- Workshop
- Colonial Architecture
- Pond
- No HOA
About This Home
As of December 2016A home rich w/History & family 1914 colonial revival home w/front portico & side porch corbelled chimneys Harvard law school crest in beautiful stained glass window on grand staircase landing center hall inlaid floors custom kitchen w/huge center island built-in china cabinets library 4 fireplaces third floor studio or den 5,800 sq. feet of an Era gone by.
Last Agent to Sell the Property
Berkshire Hathaway HomeServices Homesale Realty License #RS160745A Listed on: 08/04/2014

Last Buyer's Agent
Berkshire Hathaway HomeServices Homesale Realty License #RS160745A Listed on: 08/04/2014

Home Details
Home Type
- Single Family
Est. Annual Taxes
- $16,406
Year Built
- Built in 1914
Lot Details
- 0.55 Acre Lot
- Lot Dimensions are 130x200x131x189
- Level Lot
Parking
- 2 Car Detached Garage
- Oversized Parking
- Garage Door Opener
Home Design
- Colonial Architecture
- Brick Exterior Construction
- Poured Concrete
- Frame Construction
- Slate Roof
- Stick Built Home
Interior Spaces
- Property has 2.5 Levels
- French Doors
- Family Room
- Living Room
- Formal Dining Room
- Den
- Library
- Laundry Room
Kitchen
- Eat-In Country Kitchen
- Breakfast Area or Nook
- Oven
- Built-In Range
- Dishwasher
- Kitchen Island
Bedrooms and Bathrooms
- 6 Bedrooms
- En-Suite Primary Bedroom
Basement
- Basement Fills Entire Space Under The House
- Exterior Basement Entry
- Workshop
Home Security
- Home Security System
- Fire and Smoke Detector
Outdoor Features
- Pond
- Deck
- Patio
- Porch
Utilities
- Central Air
- Heating System Uses Steam
Community Details
- No Home Owners Association
- Springdale Subdivision
Listing and Financial Details
- Assessor Parcel Number 01-009-03-0009-00-00000
Ownership History
Purchase Details
Home Financials for this Owner
Home Financials are based on the most recent Mortgage that was taken out on this home.Purchase Details
Home Financials for this Owner
Home Financials are based on the most recent Mortgage that was taken out on this home.Purchase Details
Home Financials for this Owner
Home Financials are based on the most recent Mortgage that was taken out on this home.Similar Homes in York, PA
Home Values in the Area
Average Home Value in this Area
Purchase History
| Date | Buyer | Sale Price | Title Company |
|---|---|---|---|
| Dulaney Wendy | $289,900 | None Available | |
| Kell James | $600,000 | -- | |
| Fox John M | $220,000 | -- |
Mortgage History
| Date | Status | Borrower | Loan Amount |
|---|---|---|---|
| Previous Owner | Kell James | $415,000 | |
| Previous Owner | Kell James | $50,000 | |
| Previous Owner | Kell James | $480,000 | |
| Previous Owner | Fox John M | $145,000 |
Property History
| Date | Event | Price | Change | Sq Ft Price |
|---|---|---|---|---|
| 12/16/2016 12/16/16 | Sold | $289,900 | 0.0% | $50 / Sq Ft |
| 11/08/2014 11/08/14 | Rented | $2,100 | 0.0% | -- |
| 11/08/2014 11/08/14 | Pending | -- | -- | -- |
| 11/08/2014 11/08/14 | Under Contract | -- | -- | -- |
| 10/23/2014 10/23/14 | For Rent | $2,100 | 0.0% | -- |
| 08/04/2014 08/04/14 | For Sale | $299,900 | -- | $52 / Sq Ft |
Tax History Compared to Growth
Tax History
| Year | Tax Paid | Tax Assessment Tax Assessment Total Assessment is a certain percentage of the fair market value that is determined by local assessors to be the total taxable value of land and additions on the property. | Land | Improvement |
|---|---|---|---|---|
| 2025 | $16,406 | $259,675 | $48,770 | $210,905 |
| 2024 | $16,122 | $259,675 | $48,770 | $210,905 |
| 2023 | $16,122 | $259,675 | $48,770 | $210,905 |
| 2022 | $16,029 | $259,675 | $48,770 | $210,905 |
| 2021 | $15,586 | $259,675 | $48,770 | $210,905 |
| 2020 | $15,219 | $259,675 | $48,770 | $210,905 |
| 2019 | $15,193 | $259,675 | $48,770 | $210,905 |
| 2018 | $15,193 | $259,675 | $48,770 | $210,905 |
| 2017 | $15,396 | $259,675 | $48,770 | $210,905 |
| 2016 | -- | $259,675 | $48,770 | $210,905 |
| 2015 | $14,704 | $259,675 | $48,770 | $210,905 |
| 2014 | $14,704 | $259,675 | $48,770 | $210,905 |
Agents Affiliated with this Home
-
Polly Beckner Lewis

Seller's Agent in 2016
Polly Beckner Lewis
Berkshire Hathaway HomeServices Homesale Realty
(717) 880-0928
150 Total Sales
-
Willie Kearney
W
Seller's Agent in 2014
Willie Kearney
Sherman Property Management
(717) 699-2229
-
Gena Dwyer
G
Buyer's Agent in 2014
Gena Dwyer
Sherman Property Management
(717) 817-4629
7 Total Sales
Map
Source: Bright MLS
MLS Number: 1003399645
APN: 01-009-03-0009.00-00000
- 812 S George St
- 816 S Beaver St
- 633 Cleveland Ave
- 919 S Queen St
- 211 E Cottage Place
- 827 S Pine St
- 71 W Boundary Ave
- 509 Cooper Place
- 336 E Jackson St
- 620 S Pershing Ave
- 444 S Queen St
- 215 W Maple St
- 293 W Cottage Place
- 225 E South St
- 310 E South St
- 341 Creston Rd
- 136 Shelbourne Dr
- 338 E Locust St
- 444 E Prospect St
- 247 E Princess St
- 45 E Springettsbury Ave
- 834 S Duke St
- 830 S Duke St
- 826 S Duke St
- 822 S Duke St
- 44 E Springettsbury Ave
- 820 S Duke St
- 837 S Duke St
- 34 E Springettsbury Ave
- 58 E Springettsbury Ave
- 835 S Duke St
- 818 S Duke St
- 816 S Duke St
- 823 S George St
- 814 S Duke St
- 905 S George St
- 104 E Springettsbury Ave
- 831 S Duke St
- 827 S George St
- 829 S Duke St
