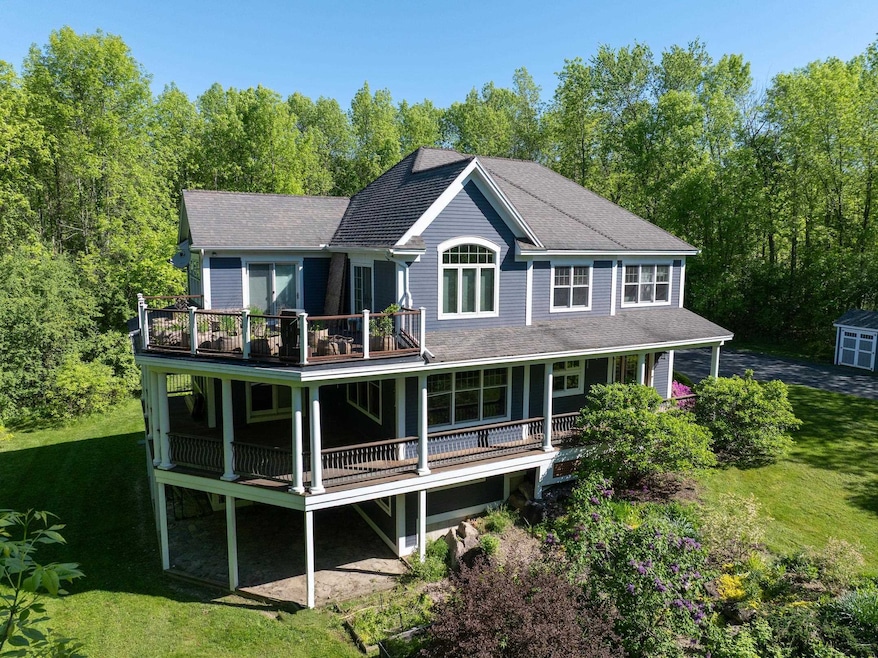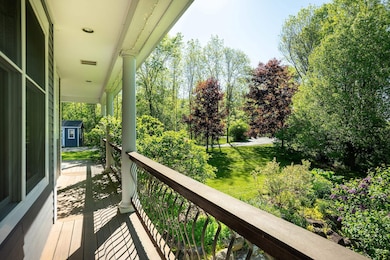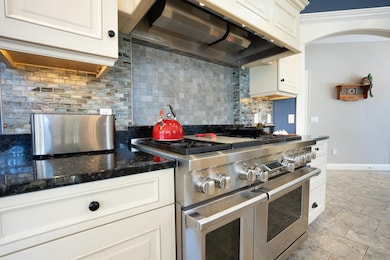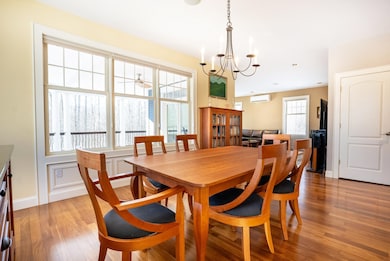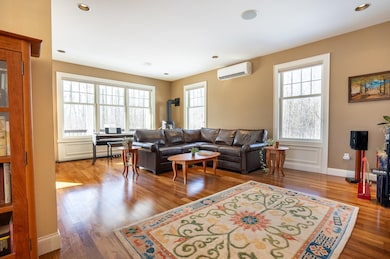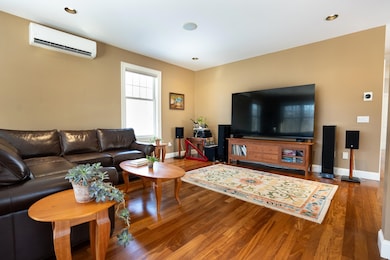45 East Shore N Grand Isle, VT 05458
Estimated payment $6,174/month
Highlights
- Beach Access
- Lake Property
- Deck
- 5 Acre Lot
- Wolf Appliances
- Contemporary Architecture
About This Home
Contemporary Island Retreat ~ Lakeside Luxury Redefined! Nestled on 5 pristine acres, this exquisite home offers a secluded sanctuary just yards from Marycrest Beach & Lake Champlain. Designed for seamless indoor-outdoor living, the property features lush gardens, raspberry bushes, and serene woodlands, creating a truly idyllic escape. At the heart of the home, the gourmet kitchen boasts an expansive peninsula, pantry, granite countertops, and a striking glass tile backsplash. High-end appliances—including a convertible French Door refrigerator, Miele dishwasher, and commercial-grade Dual Fuel Wolf range—ensure both beauty and performance. The sunlit living room impresses with soaring windows, Brazilian cherry floors, and a Jotul gas stove, leading to a 700 sq. ft. mahogany deck and private covered veranda—perfect for entertaining or quiet relaxation. The luxurious primary suite features a tray ceiling & sliding doors to a spectacular second-floor sun deck. Three additional vaulted-ceiling bedrooms & a spacious home office with floor-to-ceiling windows complete the upper level. The radiant-heated lower level offers a versatile living area/game room with a 3⁄4 bath, full windows, & walk-out access to a stone patio. Additional highlights include boat/RV parking, a lower-level workshop, & charming chicken coop. Set across from 50+ acres of conserved land, this stunning residence is just minutes from Ladd’s Landing Marina & Beach, offering unparalleled lakeside living.
Listing Agent
Four Seasons Sotheby's Int'l Realty License #082.0084161 Listed on: 02/11/2025
Home Details
Home Type
- Single Family
Est. Annual Taxes
- $11,339
Year Built
- Built in 2004
Lot Details
- 5 Acre Lot
- Poultry Coop
- Wooded Lot
- Garden
Parking
- 3 Car Attached Garage
- Automatic Garage Door Opener
- Driveway
Home Design
- Contemporary Architecture
- Wood Frame Construction
- Radon Mitigation System
Interior Spaces
- Property has 2 Levels
- Central Vacuum
- Vaulted Ceiling
- Ceiling Fan
- Natural Light
- Blinds
- Dining Room
- Open Floorplan
- Den
- Attic Fan
Kitchen
- Walk-In Pantry
- Range Hood
- Microwave
- Dishwasher
- Wolf Appliances
- Kitchen Island
Flooring
- Wood
- Carpet
- Radiant Floor
- Tile
Bedrooms and Bathrooms
- 5 Bedrooms
- En-Suite Primary Bedroom
- En-Suite Bathroom
- Walk-In Closet
- In-Law or Guest Suite
- Whirlpool Bathtub
Laundry
- Dryer
- Washer
Finished Basement
- Heated Basement
- Walk-Out Basement
- Basement Fills Entire Space Under The House
- Interior Basement Entry
Home Security
- Carbon Monoxide Detectors
- Fire and Smoke Detector
Outdoor Features
- Beach Access
- Water Access
- Lake Property
- Lake, Pond or Stream
- Balcony
- Deck
- Patio
- Shed
Schools
- Grand Isle Elementary School
- Choice Middle School
- Choice High School
Utilities
- Mini Split Air Conditioners
- Vented Exhaust Fan
- Mini Split Heat Pump
- Baseboard Heating
- Generator Hookup
- Septic Tank
- Leach Field
- Satellite Dish
- Cable TV Available
Map
Home Values in the Area
Average Home Value in this Area
Property History
| Date | Event | Price | Change | Sq Ft Price |
|---|---|---|---|---|
| 07/31/2025 07/31/25 | Price Changed | $990,000 | -1.0% | $259 / Sq Ft |
| 06/02/2025 06/02/25 | Price Changed | $1,000,000 | -9.1% | $261 / Sq Ft |
| 03/15/2025 03/15/25 | For Sale | $1,100,000 | 0.0% | $287 / Sq Ft |
| 03/15/2025 03/15/25 | Off Market | $1,100,000 | -- | -- |
| 03/14/2025 03/14/25 | For Sale | $1,100,000 | 0.0% | $287 / Sq Ft |
| 03/14/2025 03/14/25 | Off Market | $1,100,000 | -- | -- |
| 03/13/2025 03/13/25 | For Sale | $1,100,000 | 0.0% | $287 / Sq Ft |
| 03/13/2025 03/13/25 | Off Market | $1,100,000 | -- | -- |
| 03/12/2025 03/12/25 | For Sale | $1,100,000 | 0.0% | $287 / Sq Ft |
| 03/12/2025 03/12/25 | Off Market | $1,100,000 | -- | -- |
| 03/11/2025 03/11/25 | For Sale | $1,100,000 | 0.0% | $287 / Sq Ft |
| 03/11/2025 03/11/25 | Off Market | $1,100,000 | -- | -- |
| 03/10/2025 03/10/25 | For Sale | $1,100,000 | 0.0% | $287 / Sq Ft |
| 03/10/2025 03/10/25 | Off Market | $1,100,000 | -- | -- |
| 03/08/2025 03/08/25 | For Sale | $1,100,000 | 0.0% | $287 / Sq Ft |
| 03/08/2025 03/08/25 | Off Market | $1,100,000 | -- | -- |
| 03/07/2025 03/07/25 | For Sale | $1,100,000 | 0.0% | $287 / Sq Ft |
| 03/07/2025 03/07/25 | Off Market | $1,100,000 | -- | -- |
| 03/06/2025 03/06/25 | For Sale | $1,100,000 | 0.0% | $287 / Sq Ft |
| 03/06/2025 03/06/25 | Off Market | $1,100,000 | -- | -- |
| 02/11/2025 02/11/25 | For Sale | $1,100,000 | -- | $287 / Sq Ft |
Source: PrimeMLS
MLS Number: 5029138
- 253 U S Highway 2
- 259 Us Route 2
- 27 Faywood Rd
- 129 East Shore N
- 17 Faywood Rd
- 124 East Shore N
- 298 Us Route 2
- 23 Whites Ln N Unit Ave B
- 180 East Shore S
- 132 East Shore S
- 18 Sunrise Ln
- 91 East Shore S
- 78 East Shore S
- 407 Us Route 2
- 3 Mountain View
- 6 Landing Ln
- 71 Moccasin Ave
- 14 Adams Landing Rd
- 15 Adams School Rd
- 91 Allen Rd
- 6 Sandy Cove
- 36 Miller St Unit Large Downtown Apartment
- 34 Us Oval Unit 202
- 30 City Hall Place
- 24 Standish St Unit 25-26 College Housing
- 34 Broad St
- 34 Broad St
- 201 Renaissance Village Way
- 59 Broad St
- 61 Beekman St
- 4 S Acres Rd Unit 2nd floor apt B
- 44 Leonard Ave
- 28 Glen Dr Unit 2
- 9 Jenna Ln
- 69 Middle Rd
- 53 N Elm St Unit 53 North Elm St
- 37 Upper Welden St
- 116 N Main St Unit 116 B
- 203 S Main St Unit 1
- 760 Jewett Ave Unit 1
