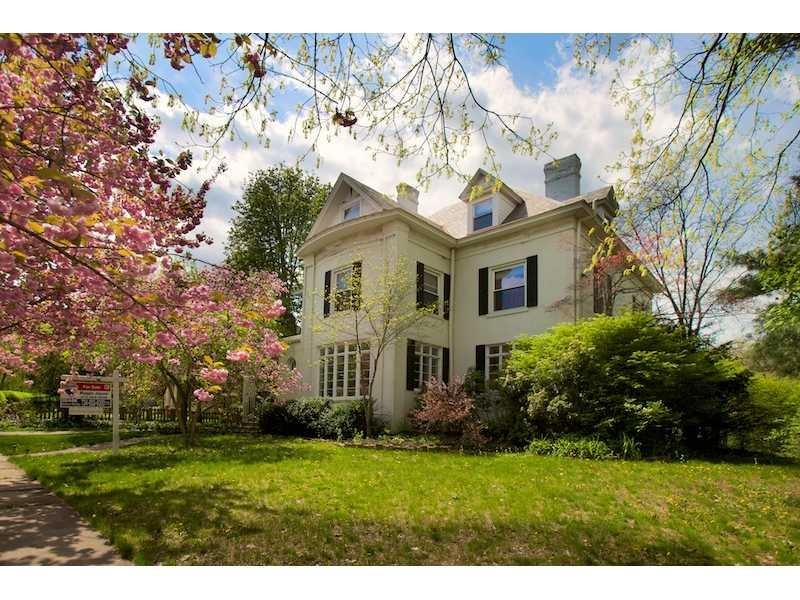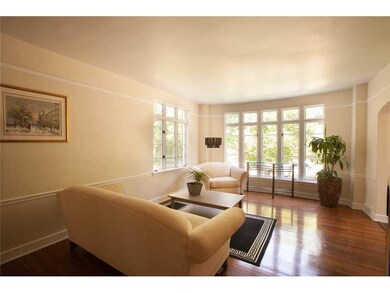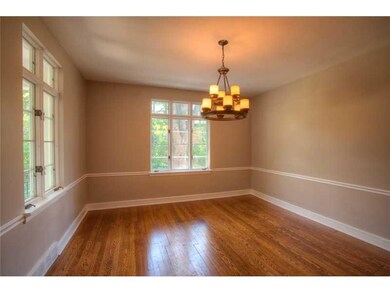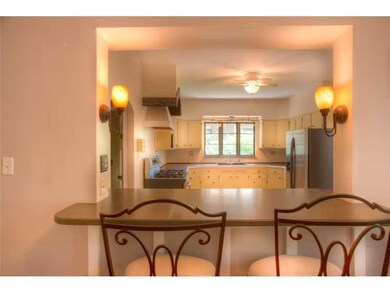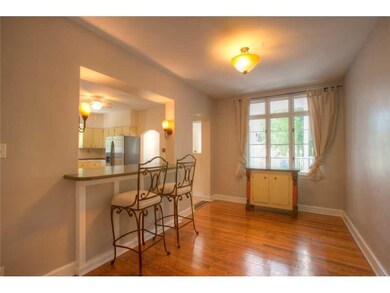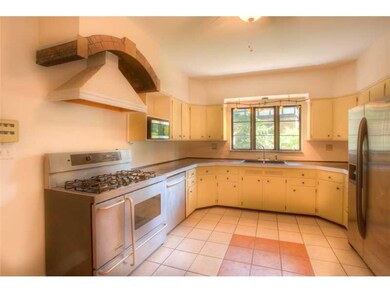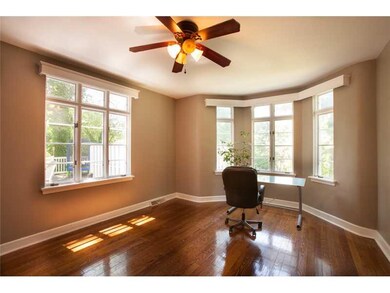
$864,900
- 4 Beds
- 5 Baths
- 2,700 Sq Ft
- 30 Club Rd
- Carnegie, PA
Welcome to 30 Club Road, a beautifully updated 4-bedroom, 3 full and 2 half-bath home in sought-after Rosslyn Farms. Nestled on a private wooded lot, this home features a new deck perfect for outdoor entertaining. Inside, enjoy spacious, light-filled living areas with extensive renovations throughout, including a dreamy kitchen and updated baths. A stately governor’s drive leads to a 3-car garage
Lauren Coulter COMPASS PENNSYLVANIA, LLC
