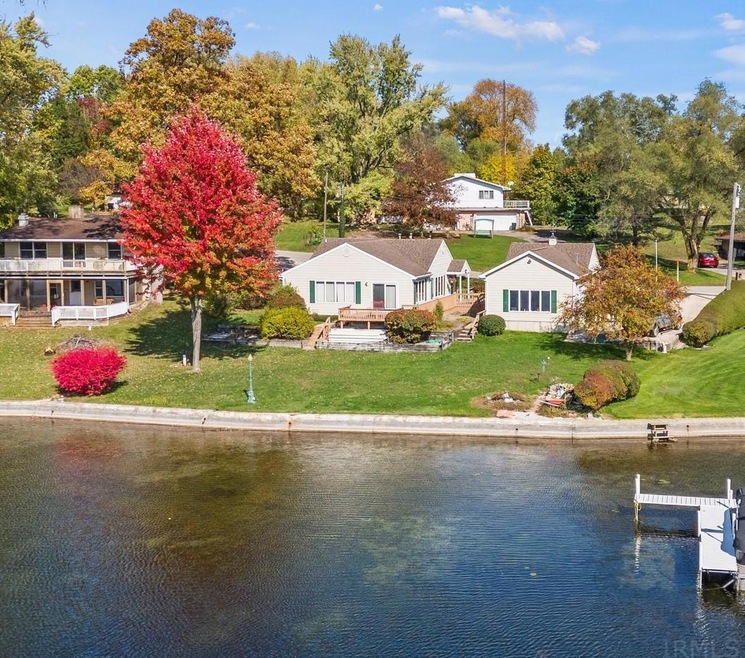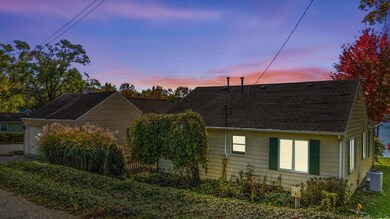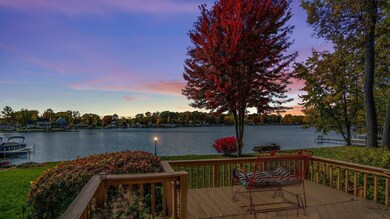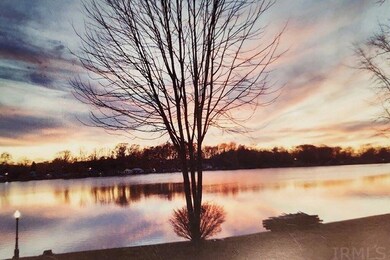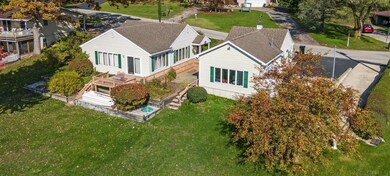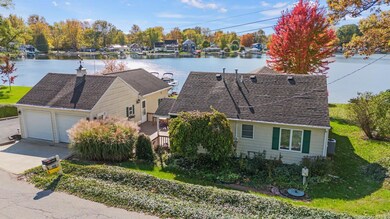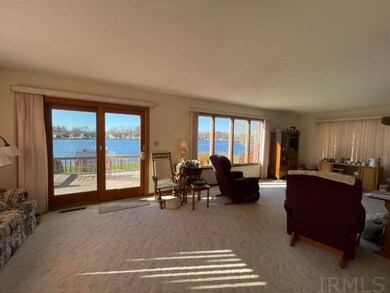
45 Ems B48 Ln Warsaw, IN 46582
Estimated Value: $487,000 - $549,030
Highlights
- Deeded Waterfront Access Rights
- Pier or Dock
- Open Floorplan
- 63 Feet of Waterfront
- Primary Bedroom Suite
- Lake Property
About This Home
As of January 2024Beautiful Lakefront Home on Sechrist Lake selling via Online Only Auction on Thursday, December 7 at 6:30 pm. Don't Miss your unique opportunity for a move-in ready lakefront home on a lot and half with 63' Frontage! This charming property with 2 bedrooms and 1.5 baths offers a serene and picturesque setting with stunning views of the lake. Living room is lined with windows and sliding glass doors leading out to your waterfront deck. The interior of the home is cozy and comfortable, providing a welcoming atmosphere for residents and guests with extra large, cedar-lined walk-in closet for storage. There are two waterfront patio and deck options, allowing ample opportunity for enjoying the breathtaking views of the sunsets. The patio has a plumbed gas line ready for your grill! The property features a 2-car detached garage, with a large addition adding another garage bay! This addition has loads of potential with heat, electricity that can be used for storage, a work shop, or a potential guest quarters! Unique opportunity to be part of a 7-Lake Chain including Grassy Creek leading to Lake Tippy, Public Easement for Easy Access to south of property! Come Take a Look, Open House: Sunday, December 3 from 1-2 pm.
Last Agent to Sell the Property
Metzger Property Services, LLC Brokerage Email: chad@metzgerauction.com Listed on: 11/13/2023
Last Buyer's Agent
Metzger Property Services, LLC Brokerage Email: chad@metzgerauction.com Listed on: 11/13/2023
Home Details
Home Type
- Single Family
Est. Annual Taxes
- $3,028
Year Built
- Built in 1945
Lot Details
- 0.28 Acre Lot
- Lot Dimensions are 135x86
- 63 Feet of Waterfront
- Lake Front
- Backs to Open Ground
- Landscaped
- Property is zoned R1
Parking
- 3 Car Detached Garage
- Heated Garage
- Garage Door Opener
- Driveway
- Off-Street Parking
Home Design
- Ranch Style House
- Shingle Roof
- Asphalt Roof
- Shingle Siding
- Vinyl Construction Material
Interior Spaces
- 1,140 Sq Ft Home
- Open Floorplan
- Formal Dining Room
- Workshop
- Utility Room in Garage
- Carpet
- Water Views
Kitchen
- Gas Oven or Range
- Built-In or Custom Kitchen Cabinets
Bedrooms and Bathrooms
- 2 Bedrooms
- Primary Bedroom Suite
- Cedar Closet
- Walk-In Closet
- Bathtub with Shower
Laundry
- Laundry on main level
- Washer and Electric Dryer Hookup
Basement
- Sump Pump
- Block Basement Construction
- Crawl Space
Outdoor Features
- Deeded Waterfront Access Rights
- Sun Deck
- Seawall
- Lake Property
- Lake, Pond or Stream
- Patio
Schools
- North Webster Elementary School
- Wawasee Middle School
- Wawasee High School
Utilities
- Forced Air Heating and Cooling System
- Private Company Owned Well
- Well
Listing and Financial Details
- Assessor Parcel Number 43-08-21-200-659.000-023
Community Details
Overview
- Erinhill Subdivision
Recreation
- Pier or Dock
Ownership History
Purchase Details
Home Financials for this Owner
Home Financials are based on the most recent Mortgage that was taken out on this home.Similar Homes in Warsaw, IN
Home Values in the Area
Average Home Value in this Area
Purchase History
| Date | Buyer | Sale Price | Title Company |
|---|---|---|---|
| Leonhard Donna L | $530,000 | None Listed On Document |
Property History
| Date | Event | Price | Change | Sq Ft Price |
|---|---|---|---|---|
| 01/19/2024 01/19/24 | Sold | $530,000 | 0.0% | $465 / Sq Ft |
| 12/07/2023 12/07/23 | Pending | -- | -- | -- |
| 11/13/2023 11/13/23 | For Sale | $530,000 | -- | $465 / Sq Ft |
Tax History Compared to Growth
Tax History
| Year | Tax Paid | Tax Assessment Tax Assessment Total Assessment is a certain percentage of the fair market value that is determined by local assessors to be the total taxable value of land and additions on the property. | Land | Improvement |
|---|---|---|---|---|
| 2024 | $4,754 | $484,800 | $316,900 | $167,900 |
| 2023 | $2,179 | $408,800 | $290,600 | $118,200 |
| 2022 | $2,043 | $355,600 | $253,100 | $102,500 |
| 2021 | $1,792 | $308,600 | $225,000 | $83,600 |
| 2020 | $1,616 | $293,700 | $214,700 | $79,000 |
| 2019 | $1,520 | $282,600 | $206,300 | $76,300 |
| 2018 | $1,317 | $270,100 | $196,900 | $73,200 |
| 2017 | $1,322 | $266,200 | $196,900 | $69,300 |
| 2016 | $1,160 | $263,800 | $196,900 | $66,900 |
| 2014 | $1,256 | $260,300 | $196,900 | $63,400 |
| 2013 | $1,256 | $255,800 | $196,900 | $58,900 |
Agents Affiliated with this Home
-
Tiffany Reimer

Seller's Agent in 2024
Tiffany Reimer
Metzger Property Services, LLC
(260) 571-7910
76 Total Sales
Map
Source: Indiana Regional MLS
MLS Number: 202341578
APN: 43-08-21-200-659.000-023
