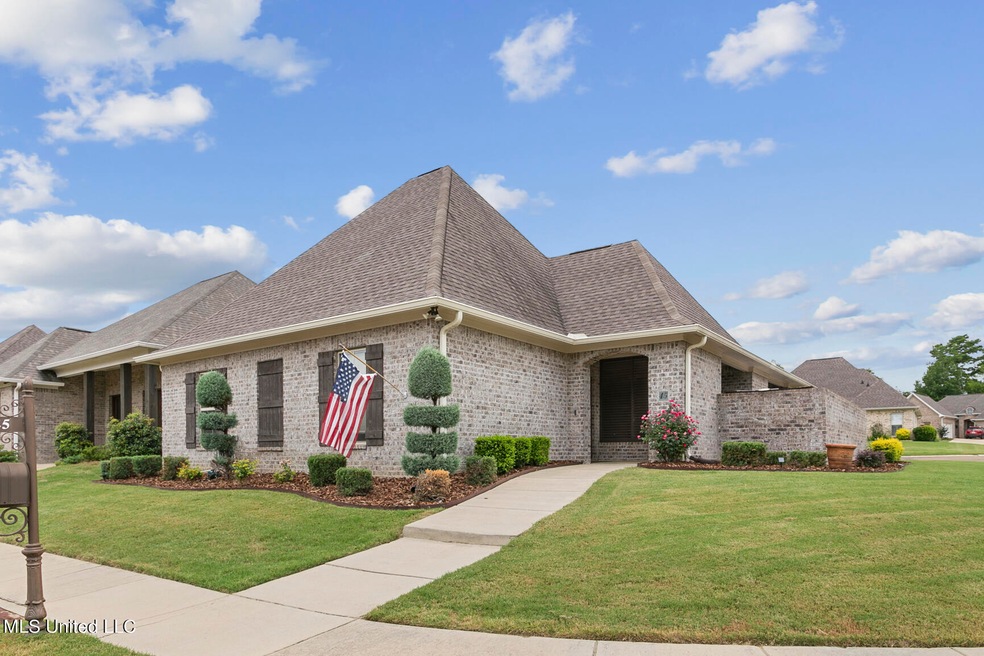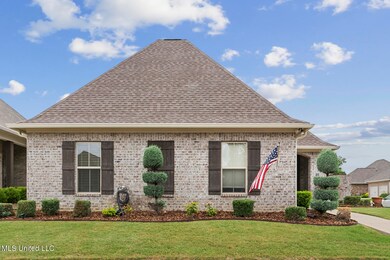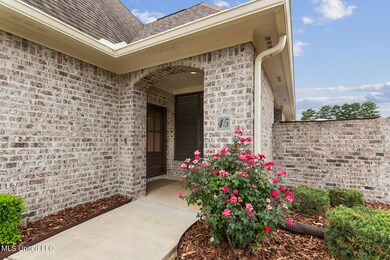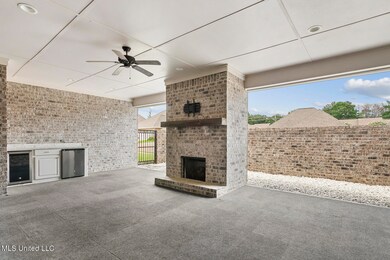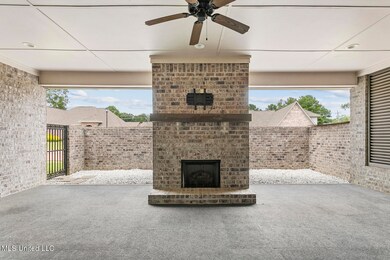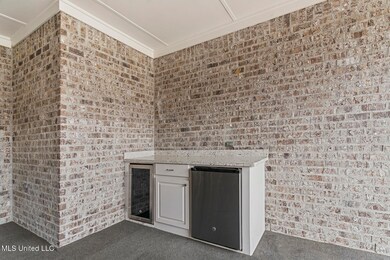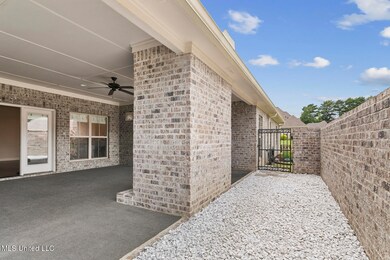
45 Enclave Cir Ridgeland, MS 39157
Highlights
- Gated Community
- Open Floorplan
- Vaulted Ceiling
- Ann Smith Elementary School Rated A-
- Multiple Fireplaces
- Wood Flooring
About This Home
As of October 2024Stunning Corner Lot Home in The Enclave at Town Center
Welcome to 45 Enclave, a true masterpiece nestled in the ever-so-convenient Enclave at Town Center subdivision. This prime location offers proximity to fine dining, shopping, and excellent schools, making it an ideal choice for modern living.
Situated on a highly desirable corner lot, this move-in-ready home has been meticulously prepared for its new owners. Recent updates include fresh paint, touch-ups, and professional cleaning of both the home and carpets.
Spanning approximately 1,977 sq. ft., this residence offers three bedrooms and two bathrooms in an open split floor plan. Enter through the charming covered front porch, perfect for morning coffee or leisurely reading. The foyer opens to a spacious living room featuring vaulted ceilings, a gorgeous fireplace, and built-in shelving. The living area seamlessly flows into the dining space and kitchen, which boasts granite countertops, stainless steel appliances, a walk-in pantry, ample counter and cabinet space, and a large island with bar seating.
The primary bedroom is a retreat with excellent wall space for versatile furniture placement. The en suite bathroom is beautifully appointed with granite counters, double vanities, a huge walk-in fully tiled shower, a large tub, and two walk-in closets. The two additional bedrooms are equally spacious, each with generous walk-in closets, and they share a well-appointed second bathroom.
What truly sets this home apart is the exceptional outdoor living space. It features an outdoor kitchen and a cozy fireplace with a TV hookup, creating a true living area. The courtyard area, enclosed by a brick wall and iron fencing, offers privacy and tranquility. The rear-entry two-car garage includes additional storage and a storage rack that will remain.
This exceptional opportunity awaits its new owners. The current homeowners have done all the work, making it effortless for the new buyers to move in and enjoy.
Home Details
Home Type
- Single Family
Est. Annual Taxes
- $2,395
Year Built
- Built in 2017
Lot Details
- 7,841 Sq Ft Lot
- Wrought Iron Fence
- Brick Fence
- Landscaped
- Corner Lot
- Private Yard
- Front Yard
HOA Fees
- $42 Monthly HOA Fees
Parking
- 2 Car Attached Garage
- Garage Door Opener
- Driveway
Home Design
- Acadian Style Architecture
- Brick Exterior Construction
- Slab Foundation
- Architectural Shingle Roof
Interior Spaces
- 1,977 Sq Ft Home
- 1-Story Property
- Open Floorplan
- Built-In Features
- Bookcases
- Bar Fridge
- Crown Molding
- Vaulted Ceiling
- Ceiling Fan
- Recessed Lighting
- Multiple Fireplaces
- Gas Log Fireplace
- Blinds
- Entrance Foyer
- Living Room with Fireplace
- Combination Kitchen and Living
- Storage
- Pull Down Stairs to Attic
- Fire and Smoke Detector
Kitchen
- Eat-In Kitchen
- Breakfast Bar
- Walk-In Pantry
- Built-In Range
- Recirculated Exhaust Fan
- Microwave
- Dishwasher
- Wine Cooler
- Stainless Steel Appliances
- Kitchen Island
- Granite Countertops
- Disposal
Flooring
- Wood
- Carpet
- Ceramic Tile
Bedrooms and Bathrooms
- 3 Bedrooms
- Split Bedroom Floorplan
- Dual Closets
- Walk-In Closet
- 2 Full Bathrooms
- Double Vanity
- Soaking Tub
- Bathtub Includes Tile Surround
- Multiple Shower Heads
- Walk-in Shower
Laundry
- Laundry Room
- Laundry in Hall
- Sink Near Laundry
- Washer and Electric Dryer Hookup
Outdoor Features
- Courtyard
- Outdoor Fireplace
- Outdoor Kitchen
- Exterior Lighting
- Rain Gutters
- Front Porch
Schools
- Ann Smith Elementary School
- Olde Towne Middle School
- Ridgeland High School
Utilities
- Central Heating and Cooling System
- Heating System Uses Natural Gas
- Natural Gas Connected
- Gas Water Heater
- Fiber Optics Available
Listing and Financial Details
- Assessor Parcel Number 072i-32b-144-00-00
Community Details
Overview
- Association fees include management
- The Enclave At Towne Center Subdivision
- The community has rules related to covenants, conditions, and restrictions
Security
- Gated Community
Ownership History
Purchase Details
Home Financials for this Owner
Home Financials are based on the most recent Mortgage that was taken out on this home.Purchase Details
Home Financials for this Owner
Home Financials are based on the most recent Mortgage that was taken out on this home.Similar Homes in the area
Home Values in the Area
Average Home Value in this Area
Purchase History
| Date | Type | Sale Price | Title Company |
|---|---|---|---|
| Warranty Deed | -- | None Listed On Document | |
| Warranty Deed | -- | None Available |
Mortgage History
| Date | Status | Loan Amount | Loan Type |
|---|---|---|---|
| Open | $314,500 | New Conventional | |
| Previous Owner | $20,000 | New Conventional | |
| Previous Owner | $265,992 | FHA | |
| Previous Owner | $210,400 | Construction |
Property History
| Date | Event | Price | Change | Sq Ft Price |
|---|---|---|---|---|
| 10/10/2024 10/10/24 | Sold | -- | -- | -- |
| 09/19/2024 09/19/24 | Pending | -- | -- | -- |
| 07/25/2024 07/25/24 | Price Changed | $375,000 | -1.8% | $190 / Sq Ft |
| 07/01/2024 07/01/24 | For Sale | $382,000 | -- | $193 / Sq Ft |
Tax History Compared to Growth
Tax History
| Year | Tax Paid | Tax Assessment Tax Assessment Total Assessment is a certain percentage of the fair market value that is determined by local assessors to be the total taxable value of land and additions on the property. | Land | Improvement |
|---|---|---|---|---|
| 2024 | -- | $25,022 | $0 | $0 |
| 2023 | $0 | $25,022 | $0 | $0 |
| 2022 | $2,296 | $25,022 | $0 | $0 |
| 2021 | $2,355 | $24,094 | $0 | $0 |
| 2020 | $2,355 | $24,094 | $0 | $0 |
| 2019 | $2,296 | $24,094 | $0 | $0 |
| 2018 | $2,296 | $24,094 | $0 | $0 |
| 2017 | -- | $4,950 | $0 | $0 |
Agents Affiliated with this Home
-
Julie Bishop

Seller's Agent in 2024
Julie Bishop
Crye-Leike
(601) 624-9292
16 in this area
194 Total Sales
Map
Source: MLS United
MLS Number: 4084251
APN: 55839
- 35 Enclave Cir
- 0 Pear Orchard Rd Unit 4084893
- 611 Berridge Dr
- 626 Wendover Dr
- 771 Versailles Dr
- 327 Pinewood Ln
- 420 Berkshire Dr
- 00 W Old Canton Rd
- 439 Shadowood Dr
- 151 Lake Harbour Dr
- 2 Avery Cir
- 146 Wheatley Place
- 47 Avery Cir
- 102 Willow Cove
- 0 Greenfield Dr Unit 11168740
- 550 Heatherstone Ct
- 402 Forest Ln
- 44 Avery Cir
- 213 Waverly Place
- 40 Avery Cir
