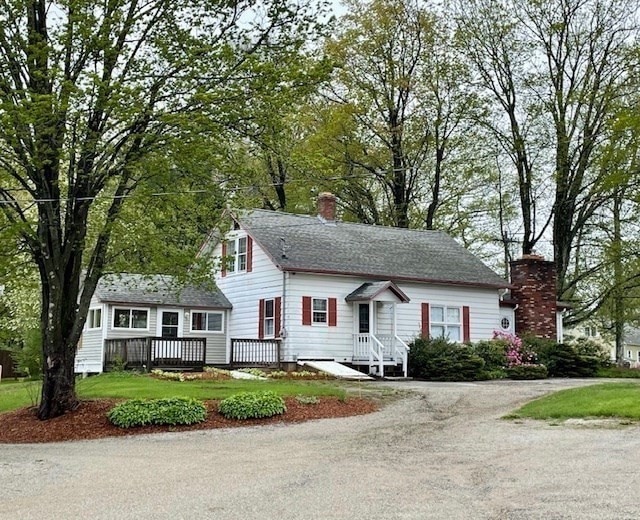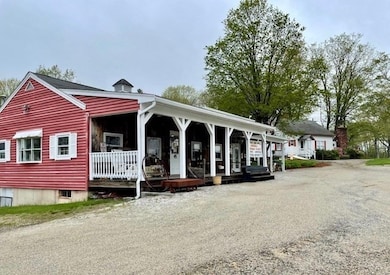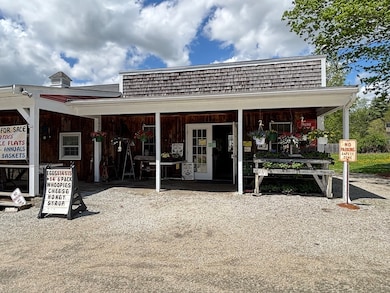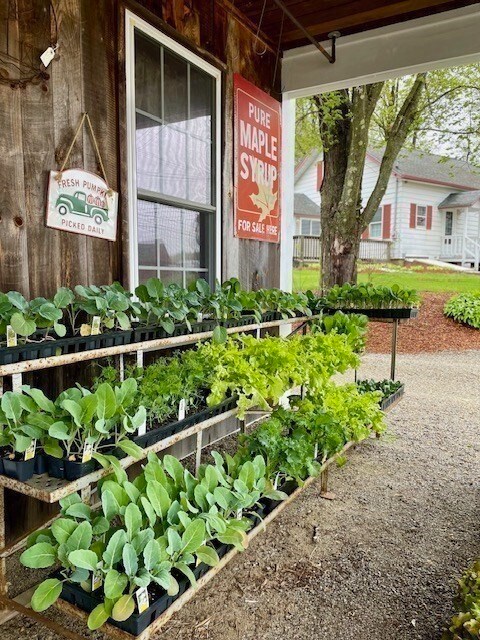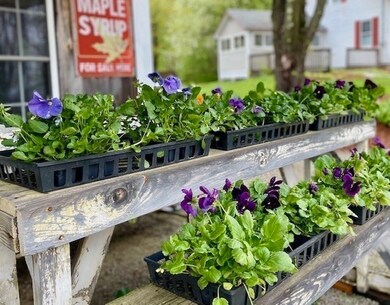
45 Gardner Rd Hubbardston, MA 01452
Estimated payment $3,254/month
Highlights
- Barn or Stable
- Cape Cod Architecture
- Deck
- Greenhouse
- Landscaped Professionally
- Wood Burning Stove
About This Home
When opportunity knocks, open the door & expand your possibilities! Bring your business here or operate existing one! Mixed-Use zoned Residential-Commercial offers a convenient "stay at home" work environment! Commercial lot 2.08 acres. Located on Rt 68 with a great daily car count is currently home of local farmstand offering fresh produce, plants, bark mulch, loam & antiques. The building is heated, mini split ( A/C ), employee 1/2 bath. A detached 3BR single family Cape style home offering gleaming hardwood & tile flooring. The cabinet packed kitchen open to DR that accesses 3 season enclosed porch over looking landscaped yard. Greenhouse is 84’ long w/2 layers of plastic, FHA/oil heat, exhaust & fans. The 2-story barn housed many antiques in the past, now is storage ( building in need of work/repair per seller ). Plenty of parking. Passing Title V. Located just out of the Hubbardston Center and minutes from Recreation Field! Great commuter location w/Rt 2 access.
Home Details
Home Type
- Single Family
Est. Annual Taxes
- $3,457
Year Built
- Built in 1940
Lot Details
- 2.08 Acre Lot
- Property fronts an easement
- Near Conservation Area
- Landscaped Professionally
- Corner Lot
- Irregular Lot
- Garden
- Property is zoned Mixed Use
Home Design
- Manufactured Home on a slab
- Cape Cod Architecture
- Bungalow
- Stone Foundation
- Frame Construction
- Shingle Roof
- Concrete Perimeter Foundation
Interior Spaces
- 1,313 Sq Ft Home
- Ceiling Fan
- 1 Fireplace
- Wood Burning Stove
- Insulated Windows
- Sun or Florida Room
- Storm Windows
- Washer and Electric Dryer Hookup
Kitchen
- Country Kitchen
- Breakfast Bar
- Range
- Dishwasher
- Trash Compactor
Flooring
- Plywood
- Concrete
- Ceramic Tile
Bedrooms and Bathrooms
- 3 Bedrooms
- Primary Bedroom on Main
- Cedar Closet
- 1 Full Bathroom
- Bathtub with Shower
Basement
- Basement Fills Entire Space Under The House
- Interior and Exterior Basement Entry
- Block Basement Construction
Parking
- 25 Car Parking Spaces
- Stone Driveway
- Paved Parking
- Open Parking
- Off-Street Parking
Outdoor Features
- Bulkhead
- Deck
- Greenhouse
- Rain Gutters
- Porch
Schools
- Center K-5 Elementary School
- Quabbin 6-8 Middle School
- Quabbin 9-12 High School
Utilities
- Ductless Heating Or Cooling System
- 1 Cooling Zone
- Forced Air Heating System
- 4 Heating Zones
- Heating System Uses Oil
- Heating System Uses Propane
- Pellet Stove burns compressed wood to generate heat
- Electric Baseboard Heater
- Generator Hookup
- Power Generator
- Private Water Source
- Electric Water Heater
- Water Softener
- Private Sewer
Additional Features
- Property is near schools
- Barn or Stable
Listing and Financial Details
- Tax Lot 19A
- Assessor Parcel Number M:0005 L:019A,4069727
Community Details
Overview
- No Home Owners Association
Recreation
- Park
- Jogging Path
Map
Home Values in the Area
Average Home Value in this Area
Tax History
| Year | Tax Paid | Tax Assessment Tax Assessment Total Assessment is a certain percentage of the fair market value that is determined by local assessors to be the total taxable value of land and additions on the property. | Land | Improvement |
|---|---|---|---|---|
| 2025 | $3,457 | $296,000 | $43,000 | $253,000 |
| 2024 | $3,295 | $279,500 | $45,500 | $234,000 |
| 2023 | $2,615 | $200,700 | $39,900 | $160,800 |
| 2022 | $2,810 | $200,700 | $39,900 | $160,800 |
| 2021 | $2,892 | $195,300 | $39,900 | $155,400 |
| 2020 | $2,785 | $187,900 | $39,900 | $148,000 |
| 2019 | $2,784 | $182,900 | $54,300 | $128,600 |
| 2018 | $2,732 | $180,600 | $54,300 | $126,300 |
| 2017 | $2,755 | $180,900 | $54,300 | $126,600 |
| 2016 | $2,771 | $174,300 | $54,300 | $120,000 |
| 2015 | $2,808 | $188,200 | $54,300 | $133,900 |
| 2014 | $2,720 | $187,300 | $54,300 | $133,000 |
Property History
| Date | Event | Price | Change | Sq Ft Price |
|---|---|---|---|---|
| 05/08/2025 05/08/25 | For Sale | $535,000 | -- | $407 / Sq Ft |
Purchase History
| Date | Type | Sale Price | Title Company |
|---|---|---|---|
| Quit Claim Deed | -- | -- | |
| Quit Claim Deed | -- | -- | |
| Deed | $100,000 | -- | |
| Deed | $100,000 | -- | |
| Deed | $100,000 | -- | |
| Deed | $100,000 | -- |
Mortgage History
| Date | Status | Loan Amount | Loan Type |
|---|---|---|---|
| Closed | $65,000 | Commercial | |
| Previous Owner | $100,000 | Commercial | |
| Previous Owner | $75,000 | Commercial |
Similar Homes in the area
Source: MLS Property Information Network (MLS PIN)
MLS Number: 73371877
APN: HUBB-000005-000000-000019A
- 1 Ragged Hill Rd
- 10 High St
- 0 Gardner Rd Unit 73246225
- 4 Laurel St
- 10 Elm St
- 47 Brigham St
- Lot B New Templeton Rd
- 16 Flagg Rd
- 6 Pond View Way Unit 6
- Lot A Ragged Hill Rd
- 6 Geordie Ln
- 55 Hale Rd
- 60 Hale Rd
- 27 Morgan Rd
- 171 Gardner Rd
- 64 Old Princeton Rd
- 38 Underwood Rd
- 17 Madison Way
- 19 Madison Way Unit 37
- 20 White Cir
