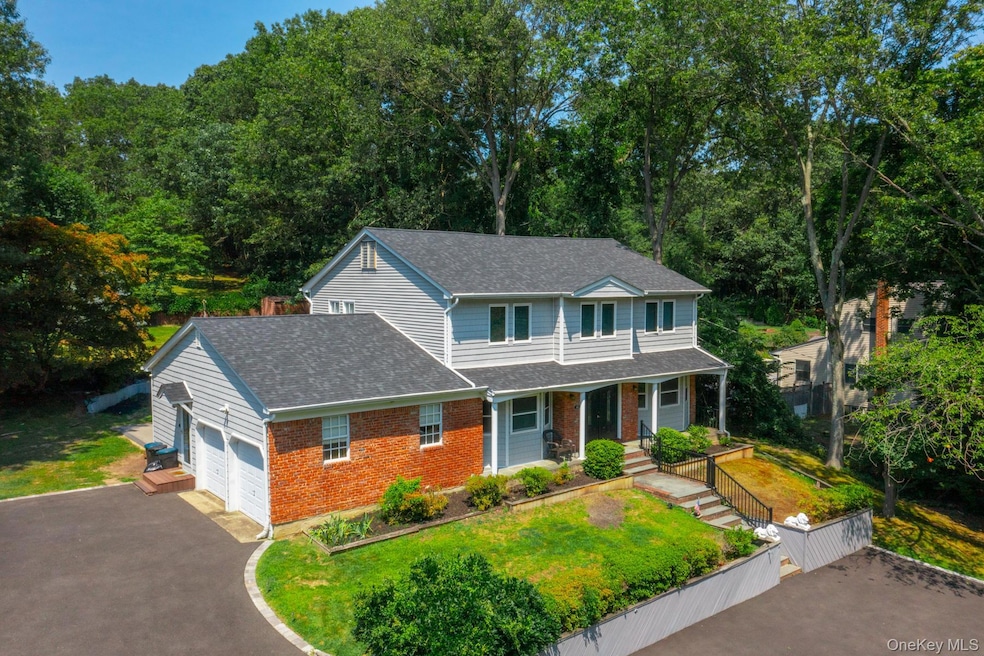45 Grandview Ln Smithtown, NY 11787
Estimated payment $6,583/month
Highlights
- 1.23 Acre Lot
- Colonial Architecture
- Wood Flooring
- Hauppauge Middle School Rated A-
- Freestanding Bathtub
- Gazebo
About This Home
LARGE 4 BEDROOM 2.5 BATH COLONIAL ON 1.23 ACRES OF PARKLIKE PROPERTY IN THE PINES SECTION OF SMITHTOWN.BRAND NEW KITCHEN WITH LARGE ISLAND AND QUARTZ COUNTERTOPS AND BACKSPLASH. PRIMARY BEDROOM HAS AN ON SUITE BATHROOM WITH STAND ALONE TUB AND SEPERATE SHOWER. LARGE CIRCULAR DRIVEWAY PLUS A SEPERATE STRAIGHT DRIVEWAY JUST REDONE WITHIN 2 YEARS. 2 YEAR OLD NAVIEN COMBI GAS HEATING SYSTEM. BRAND NEW 30 YEAR ROOF. CENTRAL AC WAS INSTALLED 2.5 YEARS AGO AND ALSO A DUCTLESS UNIT WAS INSTALLED IN THE FINISHED BASEMENT WITH HEAT AND AC. 200 AMP ELECTRIC WAS INSTALLED 2 YEARS AGO. RELAX IN THE LARGE DEN WITH THE WOOD BURNING FIREPLACE ON THOSE COLD NIGHTS. CEMENT AND PAVER PATIO WAS DONE 1.5 YEARS AGO. MAKE THIS HOME YOUR FOREVER HOME.
Listing Agent
Coldwell Banker American Homes Brokerage Phone: 516-334-4333 License #30TE1004539 Listed on: 07/31/2025

Home Details
Home Type
- Single Family
Est. Annual Taxes
- $15,059
Year Built
- Built in 1974
Lot Details
- 1.23 Acre Lot
- Kennel or Dog Run
Parking
- 2.5 Car Garage
Home Design
- Colonial Architecture
- Brick Exterior Construction
- Frame Construction
- Vinyl Siding
Interior Spaces
- 2,924 Sq Ft Home
- 3-Story Property
- Central Vacuum
- Ceiling Fan
- Recessed Lighting
- Wood Burning Fireplace
- Formal Dining Room
- Finished Basement
Kitchen
- Eat-In Kitchen
- Convection Oven
- Microwave
- Dishwasher
- Kitchen Island
Flooring
- Wood
- Vinyl
Bedrooms and Bathrooms
- 4 Bedrooms
- En-Suite Primary Bedroom
- Walk-In Closet
- Double Vanity
- Freestanding Bathtub
- Soaking Tub
Laundry
- Laundry Room
- Laundry in Hall
- Dryer
Home Security
- Home Security System
- Fire and Smoke Detector
Outdoor Features
- Patio
- Gazebo
Schools
- Pines Elementary School
- Hauppauge Middle School
- Hauppauge High School
Utilities
- Central Air
- Ductless Heating Or Cooling System
- Heating System Uses Propane
- Septic Tank
Listing and Financial Details
- Legal Lot and Block 320 / 3
- Assessor Parcel Number 0800-125-00-03-00-023-000
Map
Home Values in the Area
Average Home Value in this Area
Tax History
| Year | Tax Paid | Tax Assessment Tax Assessment Total Assessment is a certain percentage of the fair market value that is determined by local assessors to be the total taxable value of land and additions on the property. | Land | Improvement |
|---|---|---|---|---|
| 2024 | $15,593 | $7,526 | $330 | $7,196 |
| 2023 | $15,593 | $7,870 | $330 | $7,540 |
| 2022 | $6,374 | $7,870 | $330 | $7,540 |
| 2021 | $6,374 | $7,870 | $330 | $7,540 |
| 2020 | $6,981 | $7,870 | $330 | $7,540 |
| 2019 | $6,981 | $0 | $0 | $0 |
| 2018 | -- | $7,870 | $330 | $7,540 |
| 2017 | $6,420 | $7,870 | $330 | $7,540 |
| 2016 | $6,400 | $7,870 | $330 | $7,540 |
| 2015 | -- | $7,870 | $330 | $7,540 |
| 2014 | -- | $7,870 | $330 | $7,540 |
Property History
| Date | Event | Price | Change | Sq Ft Price |
|---|---|---|---|---|
| 08/20/2025 08/20/25 | Price Changed | $999,999 | -13.0% | $342 / Sq Ft |
| 08/12/2025 08/12/25 | Price Changed | $1,150,000 | -2.1% | $393 / Sq Ft |
| 07/31/2025 07/31/25 | For Sale | $1,175,000 | +62.1% | $402 / Sq Ft |
| 01/27/2022 01/27/22 | Sold | $725,000 | -3.3% | $248 / Sq Ft |
| 11/03/2021 11/03/21 | Pending | -- | -- | -- |
| 10/14/2021 10/14/21 | For Sale | $749,888 | -- | $256 / Sq Ft |
Purchase History
| Date | Type | Sale Price | Title Company |
|---|---|---|---|
| Deed | $725,000 | None Available | |
| Deed | $725,000 | None Available | |
| Bargain Sale Deed | -- | -- | |
| Bargain Sale Deed | -- | -- | |
| Deed | $477,000 | Irwin S Izen | |
| Deed | $477,000 | Irwin S Izen |
Mortgage History
| Date | Status | Loan Amount | Loan Type |
|---|---|---|---|
| Open | $65,000 | Credit Line Revolving | |
| Open | $627,034 | FHA | |
| Closed | $627,034 | FHA |
Source: OneKey® MLS
MLS Number: 896030
APN: 0800-125-00-03-00-023-000
- 3 Leahs Ct
- 668 Veterans Hwy Unit 2-2D
- 666 Veterans Hwy Unit 2-1F
- 560 New Hwy
- 658 Veterans Hwy Unit 4-2D
- 550 New Hwy Unit 2C
- 552 New Hwy Unit 2-2D
- 1126 Jericho Turnpike
- 122 Gannet Dr
- 51 Mayfair Gardens
- 765 Meadow Rd
- 12 Somerset Dr
- 44 Route 25 A Unit 407
- 44 Route 25 A Unit 401
- 44 Route 25 A Unit 413
- 44 Route 25 A Unit 215
- 21 Rita Crescent
- 44 Route 25A
- 4 Wadsworth Place
- 37 Terry Ln Unit Commack






