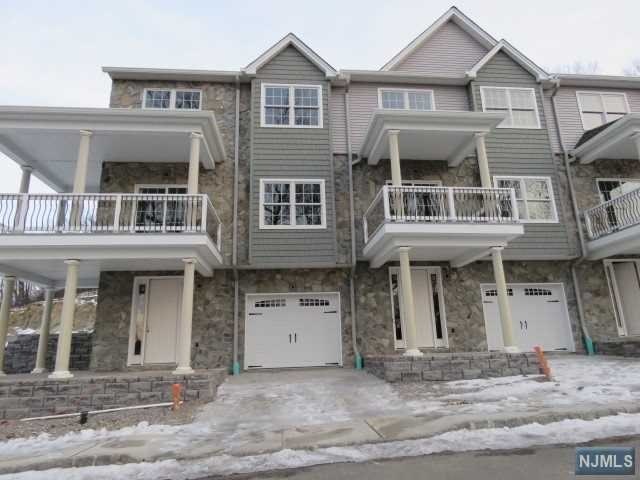
$490,000
- 2 Beds
- 2.5 Baths
- 206 River Place
- Unit 206
- Butler, NJ
Welcome to River Place at Butler! This spacious Eldridge model, the largest in the community with over 2,000 sq. ft. of living space (per tax records), offers a bright and open floor plan with beautiful finishes throughout. The upgraded kitchen features granite countertops, stainless steel appliances, and custom cabinetry. The oversized primary suite includes two walk-in closets and a luxurious
Randi Bennett KELLER WILLIAMS PROSPERITY REALTY
