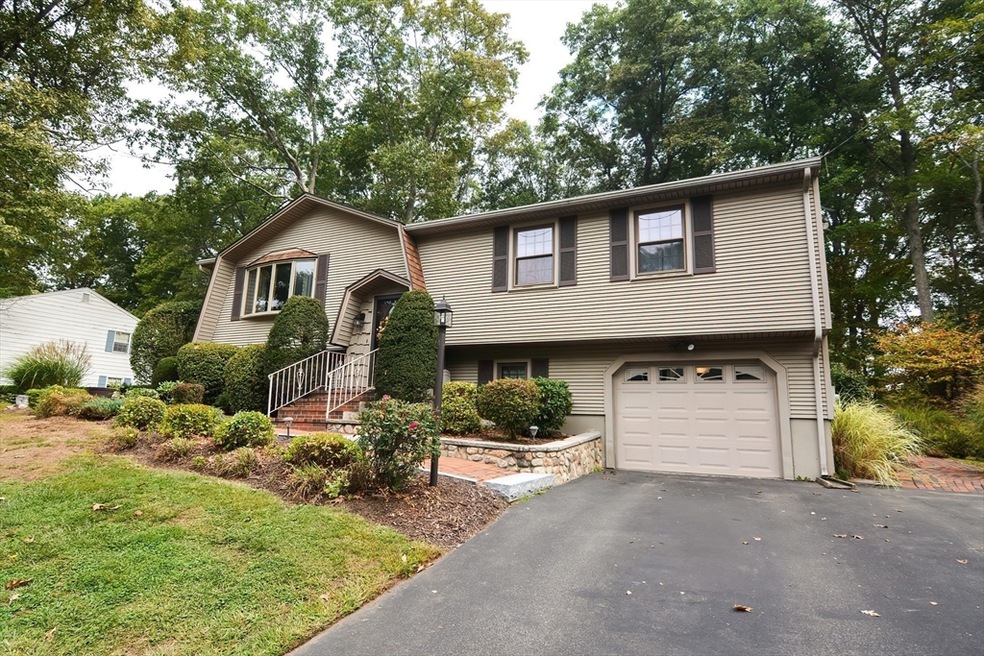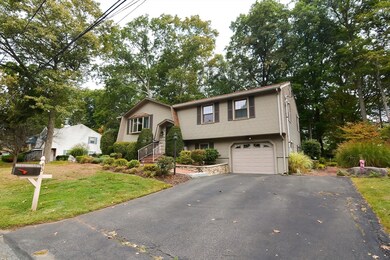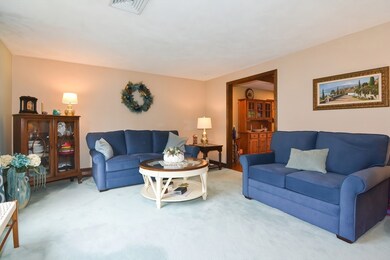
45 Harding St Milford, MA 01757
Highlights
- Golf Course Community
- Medical Services
- Property is near public transit
- Community Stables
- Deck
- Wooded Lot
About This Home
As of November 2024Enjoy Thanksgiving and the Holidays in this wonderful home!!! This beautifully maintained home with oversize entry way for greeting guests offers 3-4 bedrooms, 2 (updated) baths and central air - over 2200+ sq ft in a neighborhood setting. The kitchen has beautiful custom cabinets for loads of storage, black stainless steel appliances and large eating area. Bring the outside in year round with the four season sunroom with slider. Front to back family room in lower level with fireplace for those cozy winter nights. Possible 4th bedroom or office and bath complete the lower level. Oversized patio for outdoor enjoyment overlooks level backyard. Grounds have been beautifully cared for and maintained. Looking for an easy commute? Conveniently located close to Rtes 495, 95,MASS Pike and "T" Station in Franklin and loads of shopping!! Don’t miss out on this beautiful home.
Home Details
Home Type
- Single Family
Est. Annual Taxes
- $6,371
Year Built
- Built in 1972
Lot Details
- 0.26 Acre Lot
- Near Conservation Area
- Wooded Lot
- Property is zoned RB
Parking
- 1 Car Attached Garage
- Driveway
- Open Parking
- Off-Street Parking
Home Design
- Split Level Home
- Frame Construction
- Shingle Roof
- Concrete Perimeter Foundation
Interior Spaces
- 2,259 Sq Ft Home
- 1 Fireplace
- Insulated Windows
- Window Screens
- Insulated Doors
- Home Office
- Sun or Florida Room
- Storm Doors
Kitchen
- Range<<rangeHoodToken>>
- <<microwave>>
- Dishwasher
- Disposal
Flooring
- Wood
- Carpet
- Vinyl
Bedrooms and Bathrooms
- 3 Bedrooms
- Primary Bedroom on Main
- 2 Full Bathrooms
Finished Basement
- Walk-Out Basement
- Basement Fills Entire Space Under The House
- Interior Basement Entry
- Garage Access
- Block Basement Construction
- Laundry in Basement
Outdoor Features
- Deck
- Enclosed patio or porch
- Outdoor Storage
- Rain Gutters
Location
- Property is near public transit
- Property is near schools
Utilities
- Central Air
- Heating System Uses Oil
- Baseboard Heating
Listing and Financial Details
- Assessor Parcel Number M:39 B:014 L:146,1615203
Community Details
Overview
- No Home Owners Association
Amenities
- Medical Services
- Shops
Recreation
- Golf Course Community
- Park
- Community Stables
- Jogging Path
Ownership History
Purchase Details
Home Financials for this Owner
Home Financials are based on the most recent Mortgage that was taken out on this home.Similar Homes in Milford, MA
Home Values in the Area
Average Home Value in this Area
Purchase History
| Date | Type | Sale Price | Title Company |
|---|---|---|---|
| Deed | $287,000 | -- | |
| Deed | $287,000 | -- |
Mortgage History
| Date | Status | Loan Amount | Loan Type |
|---|---|---|---|
| Open | $522,500 | Purchase Money Mortgage | |
| Closed | $522,500 | Purchase Money Mortgage | |
| Closed | $180,000 | Stand Alone Refi Refinance Of Original Loan | |
| Closed | $200,000 | No Value Available | |
| Closed | $200,000 | Purchase Money Mortgage | |
| Previous Owner | $100,000 | No Value Available |
Property History
| Date | Event | Price | Change | Sq Ft Price |
|---|---|---|---|---|
| 11/14/2024 11/14/24 | Sold | $550,000 | +4.8% | $243 / Sq Ft |
| 09/28/2024 09/28/24 | Pending | -- | -- | -- |
| 09/26/2024 09/26/24 | For Sale | $524,900 | -- | $232 / Sq Ft |
Tax History Compared to Growth
Tax History
| Year | Tax Paid | Tax Assessment Tax Assessment Total Assessment is a certain percentage of the fair market value that is determined by local assessors to be the total taxable value of land and additions on the property. | Land | Improvement |
|---|---|---|---|---|
| 2025 | $6,568 | $513,100 | $180,600 | $332,500 |
| 2024 | $6,371 | $479,400 | $173,400 | $306,000 |
| 2023 | $6,039 | $417,900 | $149,900 | $268,000 |
| 2022 | $5,767 | $374,700 | $137,200 | $237,500 |
| 2021 | $5,726 | $358,300 | $137,200 | $221,100 |
| 2020 | $3,698 | $352,500 | $137,200 | $215,300 |
| 2019 | $3,470 | $316,800 | $137,200 | $179,600 |
| 2018 | $5,039 | $304,300 | $133,600 | $170,700 |
| 2017 | $3,415 | $291,800 | $133,600 | $158,200 |
| 2016 | $4,700 | $273,600 | $133,600 | $140,000 |
| 2015 | $4,549 | $259,200 | $126,400 | $132,800 |
Agents Affiliated with this Home
-
Deb Evans

Seller's Agent in 2024
Deb Evans
ERA Key Realty Services
(508) 523-7335
3 in this area
40 Total Sales
-
Darlene Umina

Buyer's Agent in 2024
Darlene Umina
Lamacchia Realty, Inc.
(508) 328-2779
4 in this area
127 Total Sales
Map
Source: MLS Property Information Network (MLS PIN)
MLS Number: 73295147
APN: MILF-000039-000014-000146
- 24 Elizabeth Rd
- 25 Country Club Ln Unit B
- 9 Country Club Ln Unit A
- 29 Cunniff Ave
- 34 Salvia Dr
- 8 Country Club Ln Unit B
- 30 Purdue Dr
- 33 Redwood Dr
- 0 West St
- 58 Madden Ave
- 7 Annie j Cir
- 10 Vassar Dr
- 23 Iadarola Ave
- 75 Jones Rd
- 10 Manoogian Cir
- 4 Grace St
- 101 Jones Rd Unit 101
- 33 Westbrook St
- 19 Oak St
- 6 Clearview Dr






