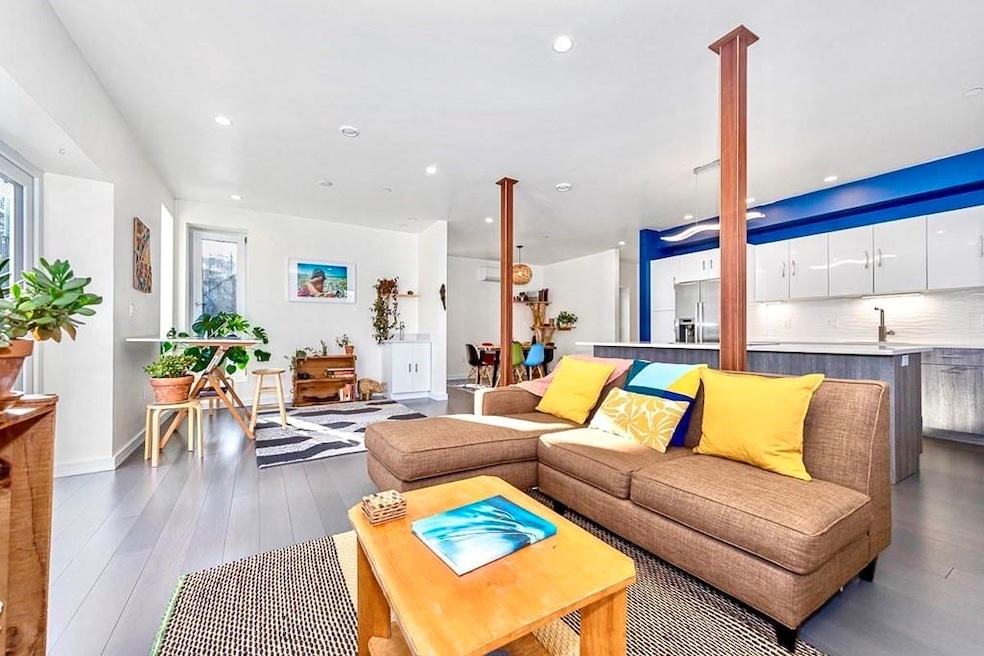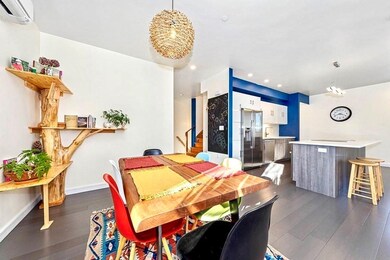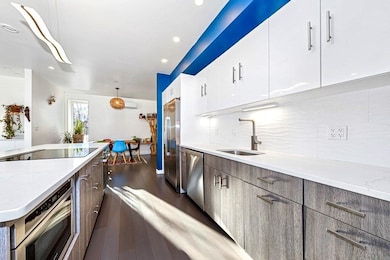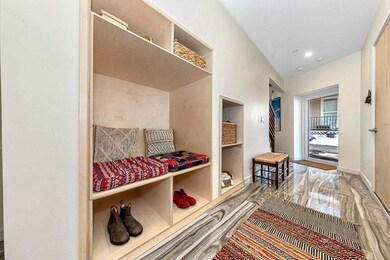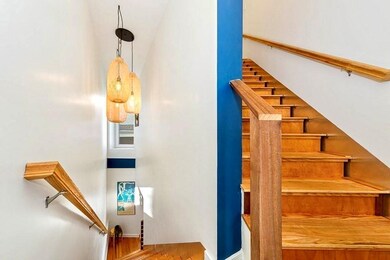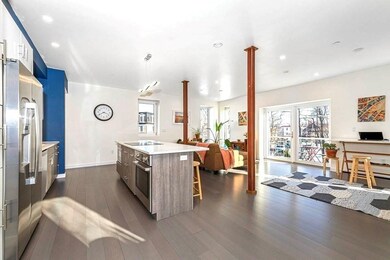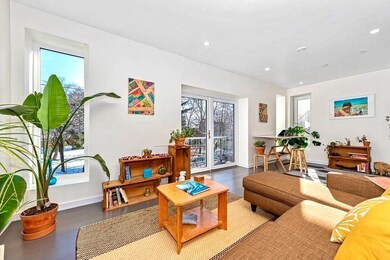
45 Hawthorne St Unit 1 Boston, MA 02119
Fort Hill NeighborhoodEstimated Value: $840,000 - $1,160,000
Highlights
- Medical Services
- Custom Closet System
- Property is near public transit
- Open Floorplan
- Deck
- 3-minute walk to Cedar Square
About This Home
As of May 2022Luxury Townhome, enjoy “Jazz at the Fort” festivals from the privacy of your front deck in this 2018 newly built tri-level urban retreat that abounds with sunlight on Fort Hill proper. Front entry hallway greets you with architecturally designed built-in wooden cubbies for storage. This modern home is perfect to host family & friends with a spacious open entertainment kitchen, living, and dining rooms that flow seamlessly into one another. Energy efficiency connoisseurs will appreciate triple pane vast windows and doors, ductless AC, Zehnder air filtration, 16” insulated walls, wide plank gray bamboo floors, induction stove and Quartz counters. Closets galore with walk in pantry. Double vanity sinks, one plus garage and storage completes the package. Half a block to Highland Park, walk to orange line, under 10mins to Longwood Medical area and downtown.
Townhouse Details
Home Type
- Townhome
Est. Annual Taxes
- $5,675
Year Built
- Built in 2018
Lot Details
- Garden
HOA Fees
- $225 Monthly HOA Fees
Parking
- 1 Car Attached Garage
- Garage Door Opener
Home Design
- Shingle Roof
- Double Stud Wall
Interior Spaces
- 2,011 Sq Ft Home
- 3-Story Property
- Open Floorplan
- Wet Bar
- Vaulted Ceiling
- Recessed Lighting
- Decorative Lighting
- Insulated Windows
- French Doors
- Insulated Doors
- Storage Room
- Bamboo Flooring
- Intercom
Kitchen
- Breakfast Bar
- Oven
- ENERGY STAR Qualified Refrigerator
- ENERGY STAR Qualified Dishwasher
- ENERGY STAR Cooktop
- Kitchen Island
- Solid Surface Countertops
Bedrooms and Bathrooms
- 3 Bedrooms
- Primary bedroom located on third floor
- Custom Closet System
- Walk-In Closet
Laundry
- Laundry on upper level
- ENERGY STAR Qualified Dryer
- ENERGY STAR Qualified Washer
Outdoor Features
- Balcony
- Deck
- Rain Gutters
Location
- Property is near public transit
- Property is near schools
Utilities
- Ductless Heating Or Cooling System
- 2 Cooling Zones
- 2 Heating Zones
- Heat Pump System
- Water Heater
- Cable TV Available
Listing and Financial Details
- Assessor Parcel Number W:11 P:00168 S:012,5084526
Community Details
Overview
- Association fees include water, sewer, insurance, security, ground maintenance, snow removal
- 3 Units
- Puddingstone 45 Condominium Community
Amenities
- Medical Services
- Common Area
- Shops
Recreation
- Park
- Jogging Path
- Bike Trail
Pet Policy
- Pets Allowed
Ownership History
Purchase Details
Home Financials for this Owner
Home Financials are based on the most recent Mortgage that was taken out on this home.Purchase Details
Similar Homes in the area
Home Values in the Area
Average Home Value in this Area
Purchase History
| Date | Buyer | Sale Price | Title Company |
|---|---|---|---|
| Cernijenko Artiom | $930,000 | None Available | |
| Mucci Federica | $821,500 | -- |
Mortgage History
| Date | Status | Borrower | Loan Amount |
|---|---|---|---|
| Open | Cernijenko Artiom | $744,000 |
Property History
| Date | Event | Price | Change | Sq Ft Price |
|---|---|---|---|---|
| 05/16/2022 05/16/22 | Sold | $930,000 | +7.0% | $462 / Sq Ft |
| 03/14/2022 03/14/22 | Pending | -- | -- | -- |
| 03/10/2022 03/10/22 | For Sale | $869,000 | -- | $432 / Sq Ft |
Tax History Compared to Growth
Tax History
| Year | Tax Paid | Tax Assessment Tax Assessment Total Assessment is a certain percentage of the fair market value that is determined by local assessors to be the total taxable value of land and additions on the property. | Land | Improvement |
|---|---|---|---|---|
| 2025 | $10,535 | $909,800 | $0 | $909,800 |
| 2024 | $9,591 | $879,900 | $0 | $879,900 |
| 2023 | $9,171 | $853,900 | $0 | $853,900 |
| 2022 | $8,936 | $821,300 | $0 | $821,300 |
| 2021 | $8,583 | $804,400 | $0 | $804,400 |
| 2020 | $8,186 | $775,200 | $0 | $775,200 |
Agents Affiliated with this Home
-
Christine Li

Seller's Agent in 2022
Christine Li
Prism Real Estate Group
(617) 882-7123
1 in this area
24 Total Sales
-
Jacquelyn O'Connor

Buyer's Agent in 2022
Jacquelyn O'Connor
Keller Williams Realty Boston-Metro | Back Bay
(857) 294-9994
1 in this area
134 Total Sales
Map
Source: MLS Property Information Network (MLS PIN)
MLS Number: 72951139
APN: 1100168012
- 156-160 Highland St Unit 156
- 46A Cedar St Unit 2
- 63 Beech Glen St
- 51 Beech Glen St Unit 3
- 38 Highland Park Ave
- 178 Thornton St Unit 1
- 17-19 Beech Glen St
- 127 Marcella St Unit 1
- 13 Dorr St
- 2826 Washington St
- 31 Millmont St Unit 1
- 15 Millmont St Unit B
- 2856 Washington St
- 85 Regent St
- 4 Marcella St Unit 2
- 5 Lambert St Unit 5
- 51 Norfolk St
- 49 Norfolk St
- 21 Alpine St Unit 2
- 64 Alpine St Unit 104
- 45 Hawthorne St Unit 3
- 45 Hawthorne St Unit 2
- 45 Hawthorne St
- 45 Hawthorne St Unit Monthly rental in Bo
- 45 Hawthorne St Unit Summer rental in Bos
- 45 Hawthorne St Unit A
- 45 Hawthorne St Unit 1
- 41 Hawthorne St
- 41 Hawthorne St Unit B
- 39 Hawthorne St
- 39 Hawthorne St
- 39 Hawthorne St Unit 39
- 37 Hawthorne St
- 35 Hawthorne St
- 33 Hawthorne St
- 31 Hawthorne St
- 162 Highland St
- 29 Hawthorne St
- 29 Hawthorne St Unit 1
- 29 Hawthorne St Unit 2
