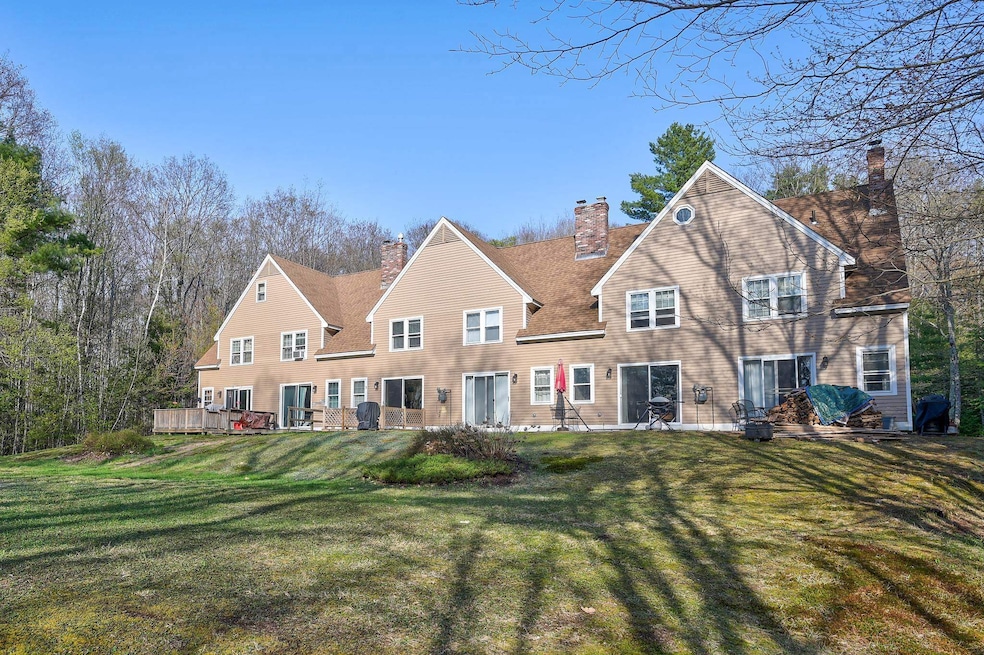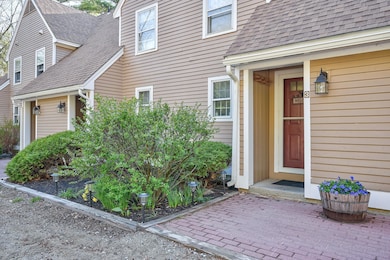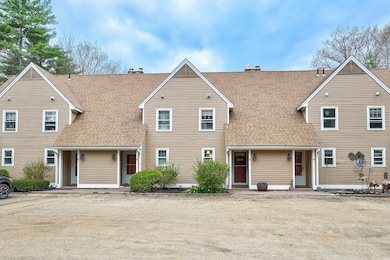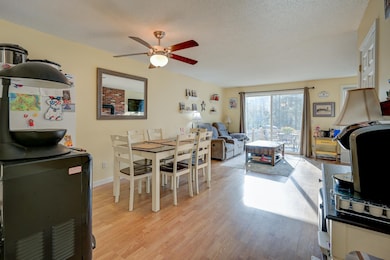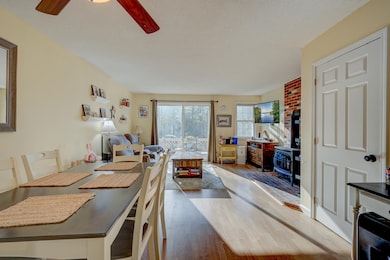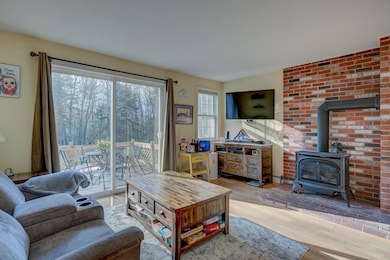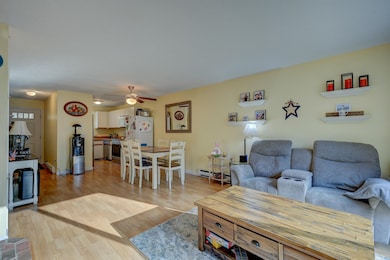45 Haynesville Ave Unit 3 Conway, NH 03818
Estimated payment $1,663/month
Highlights
- Contemporary Architecture
- Level Lot
- Wood Siding
- Baseboard Heating
About This Home
Welcome to your cozy two-bedroom, one-bath townhouse tucked away in a peaceful, private spot, yet super close to everything you need. Shops, restaurants, and daily essentials? Just minutes away. Whether you're looking to break free from renting or want a chill weekend spot near the mountains, this home is the perfect mix of comfort, value, and location. You’ll love: Fresh new kitchen appliances (new microwave, fridge, and electric stove!), brand-new kitchen cabinets already purchased and ready for you to make it your own, gas log stove with a classic brick surround to keep things warm and cozy, and the sunny back patio, perfect for morning coffee or weekend hangs. Just 10 minutes from the fun and charm of downtown North Conway, and only 7 minutes from Conway Lake’s public beach and boat launch. Whether you’re into hiking, kayaking, or just kicking back in nature, this spot gives you the best of both worlds. There are no restrictions on short term rentals.
Property Details
Home Type
- Condominium
Est. Annual Taxes
- $3,516
Year Built
- Built in 1986
Parking
- Gravel Driveway
Home Design
- Contemporary Architecture
- Concrete Foundation
- Wood Siding
Interior Spaces
- 1,024 Sq Ft Home
- Property has 2 Levels
Kitchen
- Microwave
- Dishwasher
Bedrooms and Bathrooms
- 2 Bedrooms
- 1 Full Bathroom
Laundry
- Dryer
- Washer
Schools
- Kenneth A Brett Middle School
- A. Crosby Kennett Sr. High School
Utilities
- Baseboard Heating
- Shared Sewer
Listing and Financial Details
- Legal Lot and Block 3 / 119
- Assessor Parcel Number 226
Map
Home Values in the Area
Average Home Value in this Area
Tax History
| Year | Tax Paid | Tax Assessment Tax Assessment Total Assessment is a certain percentage of the fair market value that is determined by local assessors to be the total taxable value of land and additions on the property. | Land | Improvement |
|---|---|---|---|---|
| 2024 | $3,153 | $245,400 | $0 | $245,400 |
| 2023 | $2,925 | $245,400 | $0 | $245,400 |
| 2022 | $1,742 | $89,500 | $0 | $89,500 |
| 2021 | $1,462 | $89,500 | $0 | $89,500 |
| 2020 | $1,643 | $89,500 | $0 | $89,500 |
| 2019 | $1,550 | $89,500 | $0 | $89,500 |
| 2018 | $2,241 | $103,100 | $0 | $103,100 |
| 2017 | $2,060 | $103,100 | $0 | $103,100 |
| 2016 | $1,991 | $103,100 | $0 | $103,100 |
| 2015 | $1,968 | $103,100 | $0 | $103,100 |
| 2014 | $1,944 | $103,100 | $0 | $103,100 |
| 2013 | $1,868 | $104,600 | $0 | $104,600 |
Property History
| Date | Event | Price | List to Sale | Price per Sq Ft | Prior Sale |
|---|---|---|---|---|---|
| 11/14/2025 11/14/25 | For Sale | $259,900 | 0.0% | $254 / Sq Ft | |
| 11/13/2025 11/13/25 | For Sale | $259,900 | 0.0% | $254 / Sq Ft | |
| 10/21/2025 10/21/25 | Price Changed | $259,900 | -1.9% | $254 / Sq Ft | |
| 08/14/2025 08/14/25 | Price Changed | $264,900 | 0.0% | $259 / Sq Ft | |
| 08/14/2025 08/14/25 | For Sale | $264,900 | +1.9% | $259 / Sq Ft | |
| 08/14/2025 08/14/25 | Off Market | $259,900 | -- | -- | |
| 08/09/2025 08/09/25 | Off Market | $269,000 | -- | -- | |
| 05/07/2025 05/07/25 | For Sale | $269,000 | +7.6% | $263 / Sq Ft | |
| 08/30/2024 08/30/24 | Sold | $250,000 | -1.9% | $244 / Sq Ft | View Prior Sale |
| 07/24/2024 07/24/24 | Pending | -- | -- | -- | |
| 07/15/2024 07/15/24 | Price Changed | $254,900 | -5.6% | $249 / Sq Ft | |
| 06/12/2024 06/12/24 | For Sale | $269,900 | +191.8% | $264 / Sq Ft | |
| 12/16/2016 12/16/16 | Sold | $92,500 | -7.5% | $90 / Sq Ft | View Prior Sale |
| 10/31/2016 10/31/16 | Pending | -- | -- | -- | |
| 07/01/2015 07/01/15 | For Sale | $100,000 | -- | $98 / Sq Ft |
Purchase History
| Date | Type | Sale Price | Title Company |
|---|---|---|---|
| Warranty Deed | $250,000 | None Available | |
| Warranty Deed | $250,000 | None Available | |
| Warranty Deed | $92,533 | -- | |
| Warranty Deed | $92,533 | -- | |
| Warranty Deed | $102,500 | -- | |
| Warranty Deed | $102,500 | -- |
Mortgage History
| Date | Status | Loan Amount | Loan Type |
|---|---|---|---|
| Open | $220,000 | Purchase Money Mortgage | |
| Closed | $220,000 | Purchase Money Mortgage | |
| Previous Owner | $74,000 | Purchase Money Mortgage | |
| Previous Owner | $82,000 | No Value Available |
Source: PrimeMLS
MLS Number: 5039861
APN: 266-119.003
- 66 Woodland Grove
- 18 Woodland Grove Rd
- 101 Odell Hill Rd
- 196 E Main St Unit 5 (old 103)
- 357 Lamplighters Park
- 258 Odell Hill Rd
- 9 E Side Rd
- 33 Longbow Dr
- 58 Wilder St
- 237 Eaton Rd
- 42 Buckingham Dr
- 0 W Side Rd Unit 54 5049810
- 41 Castle Dr
- 20 Washington St
- 26 Campfire St
- 6 Main St
- 19 Saco St Unit 92
- 19 Saco St Unit 59
- 19 Saco St Unit 58
- 357 Lamplighters Dr
- 59 Haynesville Ave Unit 11
- 19 Saco St Unit 71
- 162 Meadows Dr
- 18 Colbath St
- 24 Northport Terrace Unit 1
- 415 Modock Hill Rd
- 5 Oak Ridge Rd
- 64 Quarry Ln
- 203 Brownfield Rd
- 2895 White Mountain Hwy Unit 2
- 124 Old Bartlett Rd Unit 83
- 2820 E Conway Rd Unit Studio
- 17 Purple Finch Rd
- 17 Purple Finch Rd Unit 80
- 64 Wildflower Trail Unit 18
- 19 Lovewell Pond Rd
- 52 Covered Bridge Ln
- 182 W Shore Dr
- N2 Sandtrap Loop Unit 2
- 253 Linderhof Strasse St
