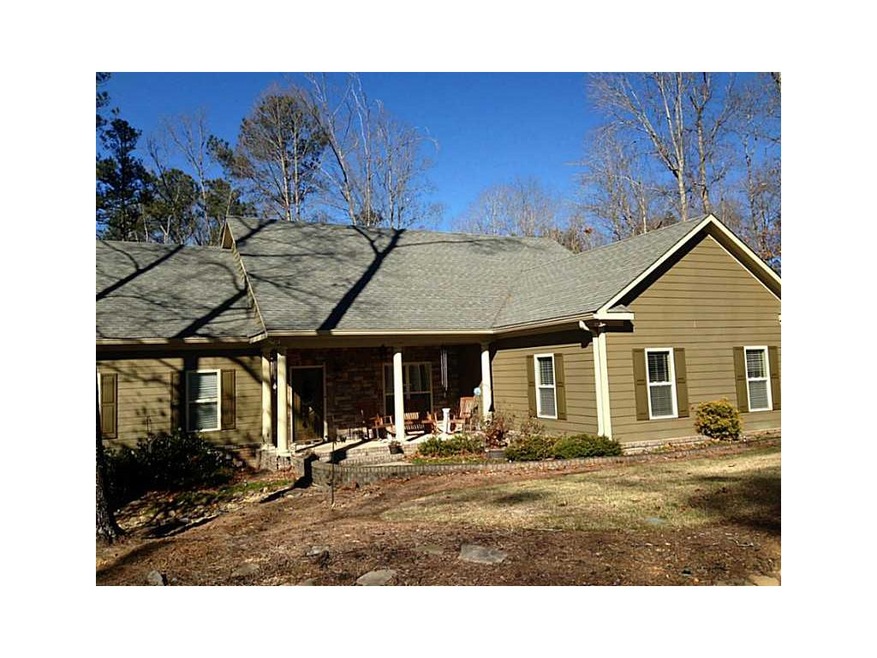
$975,000
- 3 Beds
- 2 Baths
- 2,157 Sq Ft
- 348 Town Creek Church Rd
- Talking Rock, GA
Welcome to this exquisite 2023-built custom ranch home on unfinished basement nestled on 8.42 breathtaking acres in Talking Rock, GA. Designed with convenience and luxury in mind, this 3-bedroom, 2-bathroom home boasts high-end finishes, thoughtful features, and unparalleled outdoor amenitiesCoall with mountain views as your backdrop. The Main Level Features 1-Step Entry: Easily accessible,
Zackery Bobo ERA Sunrise Realty
