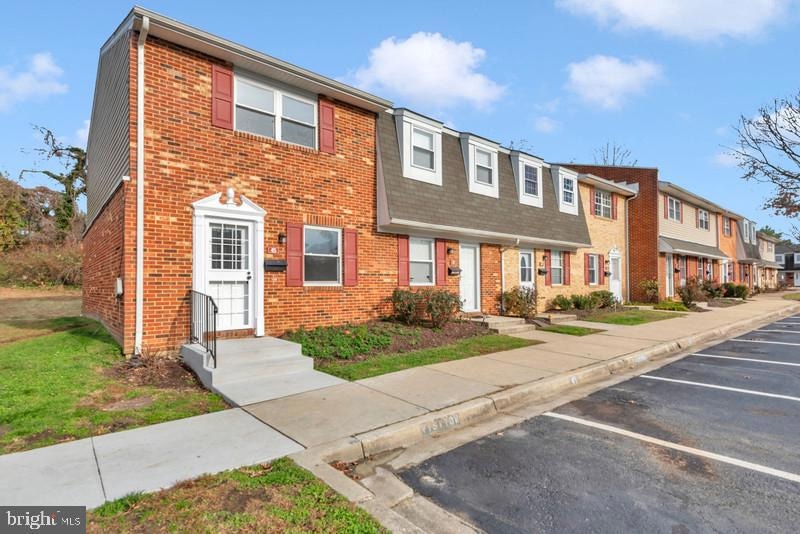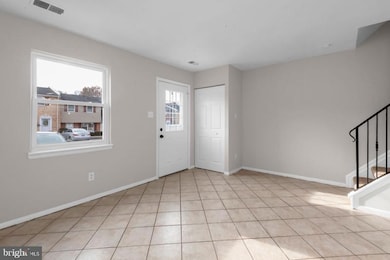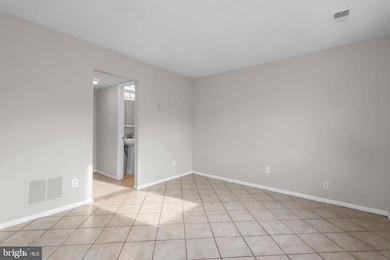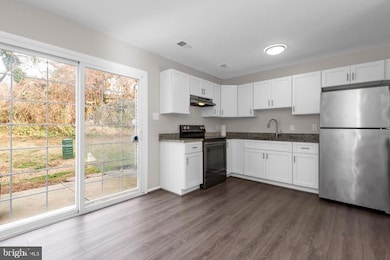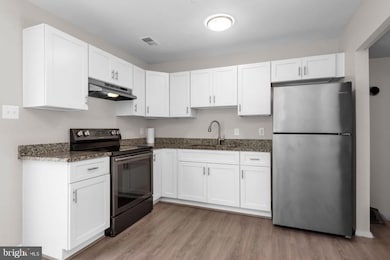
45 Heritage Ct Annapolis, MD 21401
Forest Villa NeighborhoodHighlights
- Traditional Floor Plan
- Backs to Trees or Woods
- Corner Lot
- Traditional Architecture
- Garden View
- Community Pool
About This Home
Hilltop Village - 2 bedroom, 1.5 Bath End Unit Townhome in conveniently located area of Annapolis. Features new luxury vinyl flooring in the Kitchen and new carpet in upper level, updated Kitchen, new stack Washer/Dryer waiting to be delivered. Rent Includes 1 assigned parking spot, water/sewer and community-maintained lawn. No Pets, No Smoking. Vacant and avail immediately. Requires 650+ credit score, verifiable income and positive landlord/tenant history. Certified funds for Sec Deposit and 1st months' rent. Application on RentSpree. Very popular neighborhood, won't last long!
Listing Agent
(410) 808-1838 ctinnin2003@yahoo.com RE/MAX Leading Edge License #95095 Listed on: 11/24/2025

Townhouse Details
Home Type
- Townhome
Est. Annual Taxes
- $2,284
Year Built
- Built in 1973 | Remodeled in 2025
Lot Details
- Backs to Trees or Woods
- Front Yard
- Property is in very good condition
Home Design
- Traditional Architecture
- Slab Foundation
- Asphalt Roof
Interior Spaces
- 960 Sq Ft Home
- Property has 2 Levels
- Traditional Floor Plan
- Ceiling Fan
- Double Pane Windows
- Double Hung Windows
- Sliding Doors
- Living Room
- Combination Kitchen and Dining Room
- Garden Views
Kitchen
- Breakfast Area or Nook
- Eat-In Kitchen
- Electric Oven or Range
Flooring
- Carpet
- Luxury Vinyl Plank Tile
Bedrooms and Bathrooms
- 2 Bedrooms
Laundry
- Laundry Room
- Dryer
- Washer
Home Security
Parking
- Assigned parking located at #45
- Off-Street Parking
- 1 Assigned Parking Space
Outdoor Features
- Patio
Schools
- Annapolis High School
Utilities
- Central Air
- Back Up Electric Heat Pump System
- 220 Volts
- Electric Water Heater
- Phone Available
- Cable TV Available
Listing and Financial Details
- Residential Lease
- Security Deposit $2,150
- Tenant pays for electricity, cable TV
- The owner pays for association fees
- Rent includes water, sewer, snow removal, trash removal, taxes, lawn service, hoa/condo fee
- No Smoking Allowed
- 12-Month Min and 24-Month Max Lease Term
- Available 11/24/25
- $40 Application Fee
- $150 Repair Deductible
- Assessor Parcel Number 020636090028563
Community Details
Overview
- Property has a Home Owners Association
- Association fees include common area maintenance, exterior building maintenance, insurance, lawn care front, lawn care rear, lawn care side, management, pool(s), reserve funds, sewer, water
- Hilltop Village Condos
- Hilltop Village Condo Community
- Hilltop Village Condominiums Subdivision
Recreation
- Community Pool
Pet Policy
- No Pets Allowed
Additional Features
- Common Area
- Fire and Smoke Detector
Map
About the Listing Agent

I fell into this business by chance as a recent college grad from the U of MD. I interviewed within GE and was turned down for a sales position selling washers and dryers to builders and appliance stores. I was told that they didn't think I was sales oriented enough! Well, that was a big mistake on their part and what seemed like a closed door at the time turned out to open the door for me to a dynamic and successful 25+ year career selling real estate. What they didn't know is that I was the
Carol's Other Listings
Source: Bright MLS
MLS Number: MDAA2131794
APN: 06-360-90028563
- 128 Merryman Ct
- 30 Gentry Ct
- 614 S Cherry Grove Ave
- 122 Waterline Ct
- 1808 Lincoln Dr
- 1207 Mcguckian St
- 9 Rusty Red Dr
- Plan 1 at Rusty Red Drive
- 908 Spa Rd
- 1303 West St
- 323 Atwater Dr
- 139 Spa Dr
- 136 S Homeland Ave
- 145 Spa Dr
- 1411 Stonecreek Rd
- 612 Severn Island Ct
- 604 Tripp Creek Ct
- 300 Hilltop Ln Unit 300I
- 730 Crisfield Way
- 627 Tripp Creek Ct
- 1029 Spa Rd
- 8 Gentry Ct
- 988 Spa Rd
- 224 Chatham Ln
- 605 S Cherry Grove Ave
- 617 S Cherry Grove Ave
- 43 Silopanna Rd Unit B
- 75 Silopanna Rd
- 721 S Cherry Grove Ave
- 913 Spa Rd
- 614 Tuckahoe Creek Ct
- 290 Hilltop Ln
- 911 Royal St
- 15 Brewer Ave Unit B
- 730 Crisfield Way
- 10 Constitution Ave
- 2 Woodward Ct
- 5 Park Place Unit 424
- 1901 West St
- 1101 Primrose Rd Unit 303
