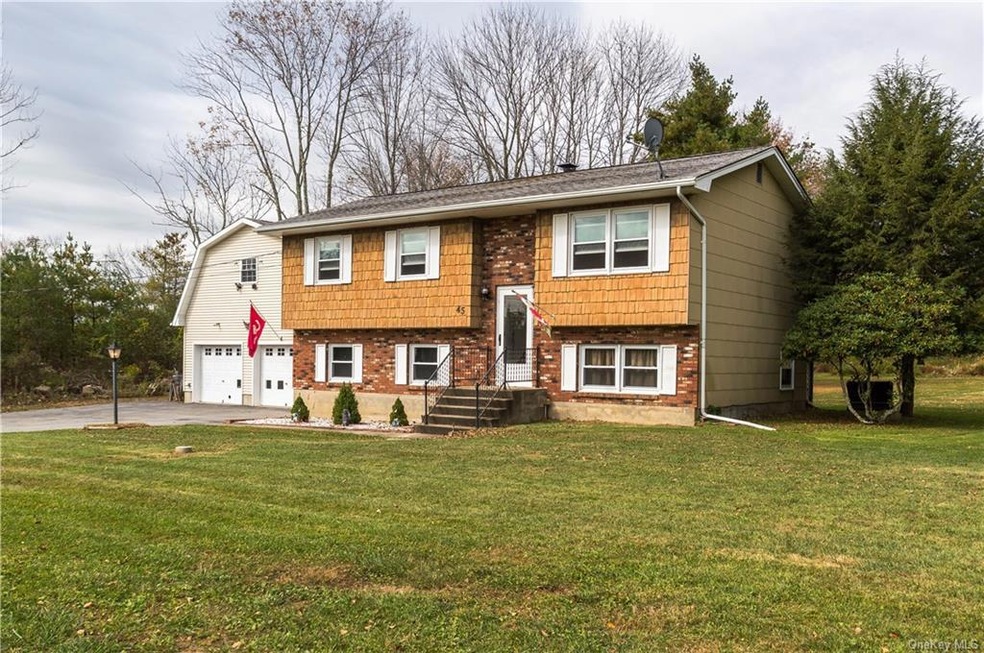
45 Highland Lake Rd Middletown, NY 10940
Mount Hope NeighborhoodEstimated Value: $383,747 - $486,000
Highlights
- Deck
- Separate Outdoor Workshop
- Porch
- Raised Ranch Architecture
- 2 Car Detached Garage
- Eat-In Kitchen
About This Home
As of June 2020ENJOY COUNTRY LIVING in this well-kept raised ranch! Bring your own style to this beautiful property, located on a low-trafficked rural road. Large detached 2-car garage with FULL LOFT. Multi-leveled back deck. Separate work room off kitchen that can be re-purposed for dining, a playroom, office and more. Finished basement. Brand new septic (2016) with custom "alarm system". Kitchen, bathroom and windows all very recently updated. Roof replaced in 2006. Large generator installed (2013) which will support all house electrical needs when the power goes out. Sprawling back lawn. Minisink Valley schools. You do NOT want to let this one slip through your fingers. Make an appointment today!
Home Details
Home Type
- Single Family
Est. Annual Taxes
- $5,400
Year Built
- Built in 1976
Lot Details
- 1.1 Acre Lot
- Level Lot
Parking
- 2 Car Detached Garage
- Driveway
Home Design
- Raised Ranch Architecture
- Frame Construction
- Vinyl Siding
Interior Spaces
- 1,332 Sq Ft Home
- 1-Story Property
- Storage
- Partially Finished Basement
- Basement Fills Entire Space Under The House
- Pull Down Stairs to Attic
Kitchen
- Eat-In Kitchen
- Oven
- Microwave
- Dishwasher
- Disposal
Bedrooms and Bathrooms
- 3 Bedrooms
- 1 Full Bathroom
Laundry
- Dryer
- Washer
Outdoor Features
- Deck
- Separate Outdoor Workshop
- Outbuilding
- Porch
Schools
- Minisink Valley Elementary School
- Minisink Valley Middle School
- Minisink Valley High School
Utilities
- No Cooling
- 4 Heating Zones
- Baseboard Heating
- Heating System Uses Oil
- Heating System Uses Propane
- Well
- Natural Gas Water Heater
- Water Purifier is Owned
- Septic Tank
Listing and Financial Details
- Exclusions: Gas Tank,Lawn Maint Equip
- Assessor Parcel Number 334489.014.000-0001-008.250/0000
Ownership History
Purchase Details
Home Financials for this Owner
Home Financials are based on the most recent Mortgage that was taken out on this home.Similar Homes in Middletown, NY
Home Values in the Area
Average Home Value in this Area
Purchase History
| Date | Buyer | Sale Price | Title Company |
|---|---|---|---|
| Familetti Michael | $245,000 | None Available |
Mortgage History
| Date | Status | Borrower | Loan Amount |
|---|---|---|---|
| Previous Owner | Familetti Michael | $243,500 | |
| Previous Owner | Brink Ronald A | $100,000 |
Property History
| Date | Event | Price | Change | Sq Ft Price |
|---|---|---|---|---|
| 06/03/2020 06/03/20 | Sold | $245,000 | 0.0% | $184 / Sq Ft |
| 03/09/2020 03/09/20 | For Sale | $245,000 | 0.0% | $184 / Sq Ft |
| 11/23/2019 11/23/19 | Pending | -- | -- | -- |
| 09/30/2019 09/30/19 | For Sale | $245,000 | -- | $184 / Sq Ft |
| 09/30/2019 09/30/19 | Pending | -- | -- | -- |
Tax History Compared to Growth
Tax History
| Year | Tax Paid | Tax Assessment Tax Assessment Total Assessment is a certain percentage of the fair market value that is determined by local assessors to be the total taxable value of land and additions on the property. | Land | Improvement |
|---|---|---|---|---|
| 2023 | $6,844 | $125,000 | $25,500 | $99,500 |
| 2022 | $6,872 | $125,000 | $25,500 | $99,500 |
| 2021 | $7,303 | $125,000 | $25,500 | $99,500 |
| 2020 | $4,616 | $125,000 | $25,500 | $99,500 |
| 2019 | $3,630 | $110,000 | $25,500 | $84,500 |
| 2018 | $3,630 | $110,000 | $25,500 | $84,500 |
| 2017 | $3,560 | $110,000 | $25,500 | $84,500 |
| 2016 | $3,677 | $110,000 | $25,500 | $84,500 |
| 2015 | -- | $110,000 | $25,500 | $84,500 |
| 2014 | -- | $110,000 | $25,500 | $84,500 |
Agents Affiliated with this Home
-
Todd Jennings

Seller's Agent in 2020
Todd Jennings
Keller Williams Realty
(845) 235-2788
1 in this area
21 Total Sales
Map
Source: OneKey® MLS
MLS Number: KEY4953843
APN: 334489-014-000-0001-008.250-0000
- 61 Reinhardt Rd
- 30 Daly Rd
- 941 Mt Hope Rd
- 2189 Mt Hope Rd
- 118 White Bridge Rd
- 718 Mount Hope Rd
- 225 van Duzer Rd
- 34 Roger Ave
- 7 Mine Hill Rd
- 0 Rebecca Dr
- 290 van Duzer Rd
- 174 Guymard Turnpike
- 156 Greenville Turnpike
- 147 Pocatello Rd
- 21 Lake Claire Dr
- 0 Kirbytown Rd Unit 4545473
- 561 Tally Ho Rd
- 388 Mt Orange Rd
- 81 Ridge Dr
- Pocatello Road Pocatello Rd
- 45 Highland Lake Rd
- 45 Highland Lake Rd
- 37 Highland Lake Rd
- 53 Highland Lake Rd
- 47 Highland Lake Rd
- 65 Highland Lake Rd
- 11 Highland Lake Rd
- 77 Highland Lake Rd
- 10 Highland Lake Rd
- 2 Highland Lake Rd
- 1124 Mt Hope Rd
- 5 Highland Lake Rd
- 1110 Mt Hope Rd
- 1140 Mt Hope Rd
- 1 Highland Lake Rd
- 2024 Mt Hope Rd
- 109 Highland Lake Rd
- 1107 Mt Hope Rd
- 1107 Mt Hope Rd
- 1105 Mt Hope Rd
