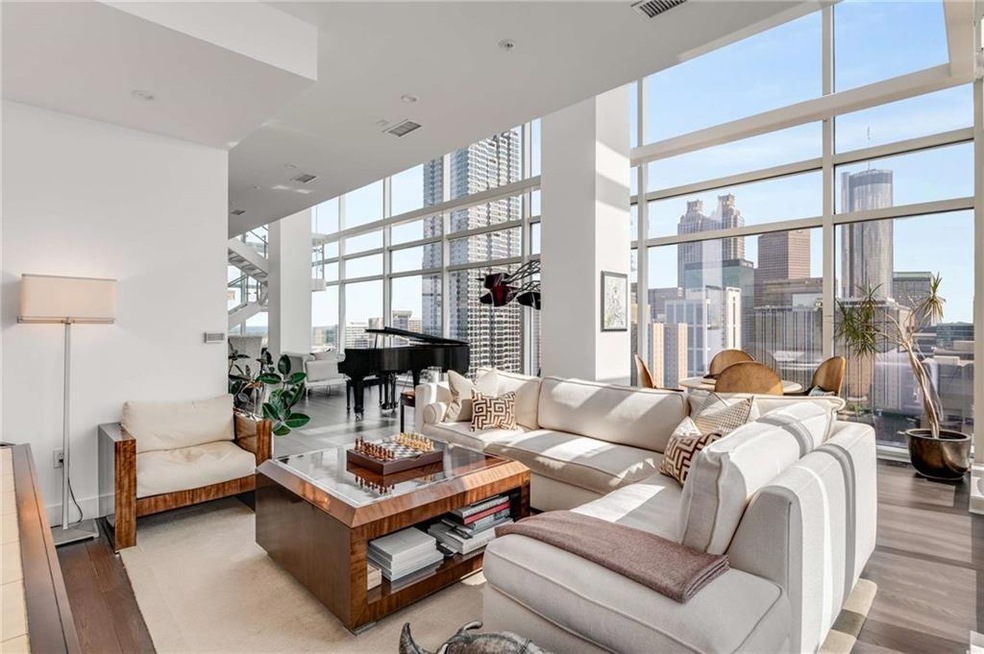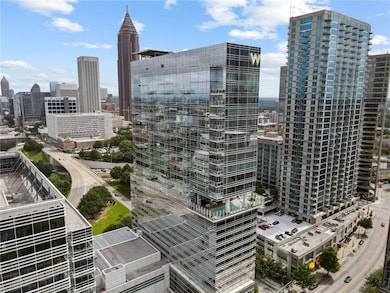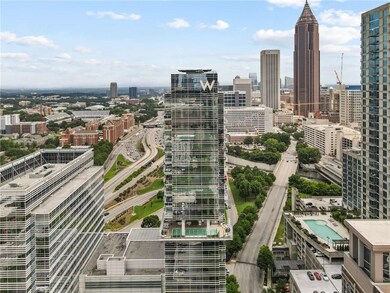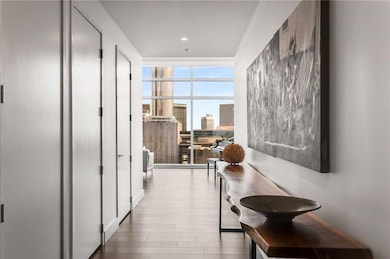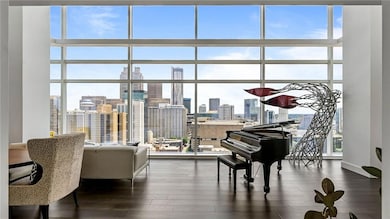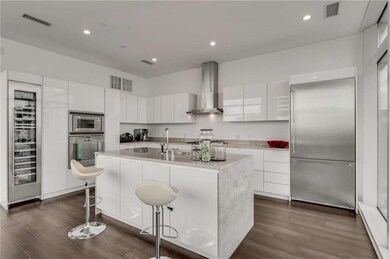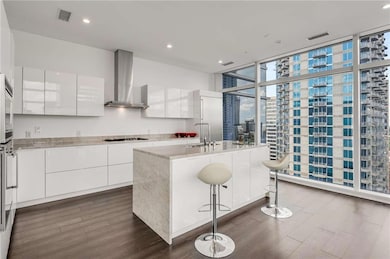
$2,299,000
- 3 Beds
- 3 Baths
- 2,288 Sq Ft
- 1065 Peachtree St NE
- Unit 3102
- Atlanta, GA
Elevate your lifestyle in this meticulously designed 3-bedroom, 3-bathroom residence perched high above Atlanta in the 1065 Midtown residences above the Loews Atlanta Hotel. Blending luxury, artistry, and functionality, this home redefines urban living with breathtaking views, high-end finishes, and unrivaled amenities.Step into an expansive, light-filled space where floor-to-ceiling
Jeremy Smith Engel & Völkers Atlanta
