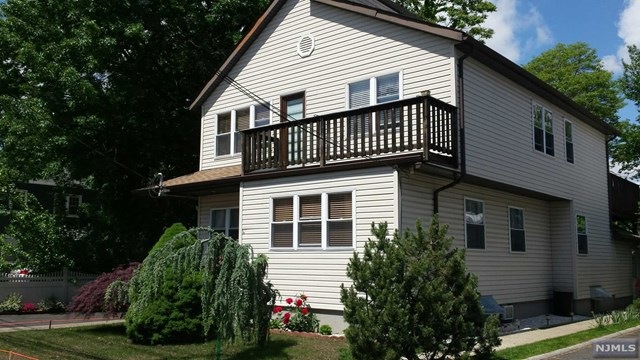
45 John St East Rutherford, NJ 07073
Highlights
- Property is near a park
- Central Air
- Rectangular Lot
- Stairway
- Baseboard Heating
About This Home
As of February 2022Beautiful 2fam colonial. Not in flood zone. Perfect for owners occupied, who may collect rent also. First floor consists of living room, dining room, kitchen, but also a big bedroom with full bath. Second floor has loft (family room) with three bedrooms and a main full bath. Master bedroom with a balcony, it makes the room very bright and unique. Big walking closet. Separate entrance provides to the ground floor apt, with one bedroom, kitchen and living room, full bath. Fish pond and large deck creates a nice spot to relax. Walking distance to school, bus, shops. Welcome Home!
Property Details
Home Type
- Multi-Family
Est. Annual Taxes
- $6,600
Year Built
- 1950
Lot Details
- 5,001 Sq Ft Lot
- Rectangular Lot
Home Design
- Built in the 1950s
- Vinyl Construction Material
Bedrooms and Bathrooms
- 5 Bedrooms
- 3 Full Bathrooms
Laundry
- Laundry in unit
- Washer and Dryer Hookup
Location
- Property is near a park
- Property is near public transit
- Property is near schools
Utilities
- Central Air
- Baseboard Heating
- Heating System Uses Gas
- Separate Meters
Additional Features
- Basement Fills Entire Space Under The House
- Stairway
Listing and Financial Details
- Assessor Parcel Number 021200020 00011
Ownership History
Purchase Details
Home Financials for this Owner
Home Financials are based on the most recent Mortgage that was taken out on this home.Purchase Details
Home Financials for this Owner
Home Financials are based on the most recent Mortgage that was taken out on this home.Purchase Details
Home Financials for this Owner
Home Financials are based on the most recent Mortgage that was taken out on this home.Similar Homes in the area
Home Values in the Area
Average Home Value in this Area
Purchase History
| Date | Type | Sale Price | Title Company |
|---|---|---|---|
| Deed | $739,000 | Westcor Land Title | |
| Deed | $450,000 | -- | |
| Deed | $170,000 | -- |
Mortgage History
| Date | Status | Loan Amount | Loan Type |
|---|---|---|---|
| Open | $628,150 | New Conventional | |
| Previous Owner | $335,500 | New Conventional | |
| Previous Owner | $360,000 | Purchase Money Mortgage | |
| Previous Owner | $254,000 | New Conventional | |
| Previous Owner | $35,000 | Stand Alone Second | |
| Previous Owner | $134,400 | Unknown | |
| Previous Owner | $127,500 | No Value Available |
Property History
| Date | Event | Price | Change | Sq Ft Price |
|---|---|---|---|---|
| 02/01/2022 02/01/22 | Sold | $739,000 | +27270.4% | $347 / Sq Ft |
| 10/29/2021 10/29/21 | Pending | -- | -- | -- |
| 10/22/2021 10/22/21 | Rented | $2,700 | 0.0% | -- |
| 10/15/2021 10/15/21 | For Rent | $2,700 | 0.0% | -- |
| 09/15/2021 09/15/21 | For Sale | $759,000 | +34.3% | $357 / Sq Ft |
| 11/27/2019 11/27/19 | Sold | $565,000 | 0.0% | $266 / Sq Ft |
| 09/13/2019 09/13/19 | Off Market | $565,000 | -- | -- |
| 06/24/2019 06/24/19 | Pending | -- | -- | -- |
| 05/29/2019 05/29/19 | For Sale | $529,000 | -- | $249 / Sq Ft |
Tax History Compared to Growth
Tax History
| Year | Tax Paid | Tax Assessment Tax Assessment Total Assessment is a certain percentage of the fair market value that is determined by local assessors to be the total taxable value of land and additions on the property. | Land | Improvement |
|---|---|---|---|---|
| 2024 | $10,358 | $662,400 | $291,000 | $371,400 |
| 2023 | $10,180 | $638,200 | $278,900 | $359,300 |
| 2022 | $10,180 | $581,400 | $257,100 | $324,300 |
| 2021 | $8,081 | $449,700 | $232,800 | $216,900 |
| 2020 | $7,543 | $414,700 | $228,000 | $186,700 |
| 2019 | $7,647 | $417,400 | $225,000 | $192,400 |
| 2018 | $6,602 | $371,300 | $193,200 | $178,100 |
| 2017 | $7,359 | $354,800 | $175,000 | $179,800 |
| 2016 | $6,901 | $354,800 | $175,000 | $179,800 |
| 2015 | $6,979 | $354,800 | $175,000 | $179,800 |
| 2014 | $6,755 | $354,800 | $175,000 | $179,800 |
Agents Affiliated with this Home
-
Katherine Plosia
K
Seller's Agent in 2022
Katherine Plosia
Terrie O'Connor Realtors-Hasbrouck Heights
(201) 445-2011
4 in this area
58 Total Sales
-
Courtney Waters

Buyer's Agent in 2022
Courtney Waters
RE/MAX
(908) 797-5745
2 in this area
43 Total Sales
-
Joanna Niewiarowski

Seller's Agent in 2019
Joanna Niewiarowski
Better Home Realty
(201) 560-6615
49 Total Sales
Map
Source: New Jersey MLS
MLS Number: 1925354
APN: 12-00020-0000-00011
- 7 Franklin Place
- 33 Bobbink Terrace
- 320 Hayward Place
- 29 Raymond Ave
- 44 Jackson Ave
- 104 River St
- 39 Hawthorne St
- 15 Morrissee Ave
- 20 Myrtle St
- 379 Washington Ave
- 25 Wadsworth St
- 50 Morrissee Ave
- 50 Roehrs Dr
- 31 Wadsworth St
- 67 Beech St
- 40 Carmita Ave
- 938 York St
- 295 Carlton Ave
- 124 Johnson Ave
- 33 Mount Cedar Ave
