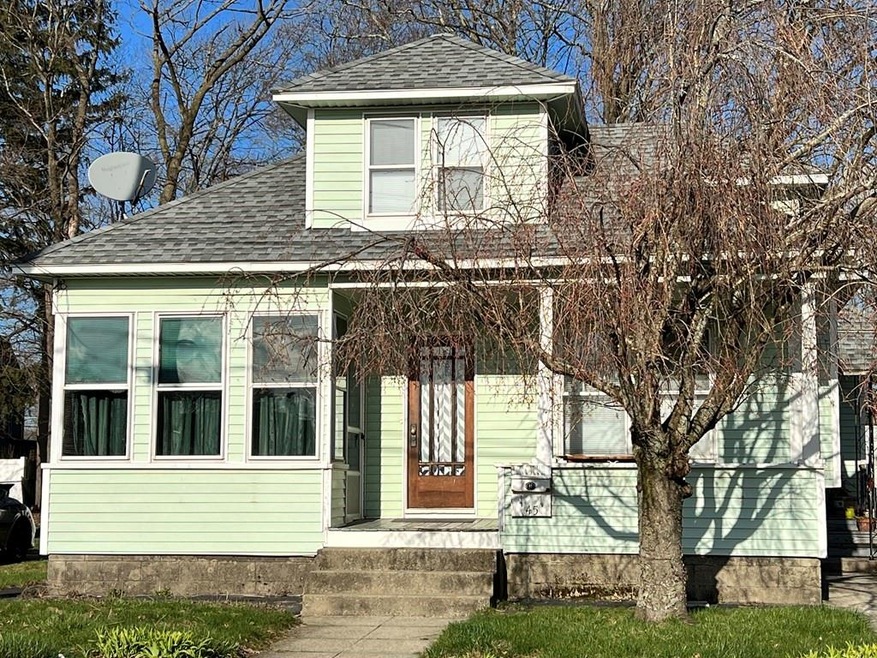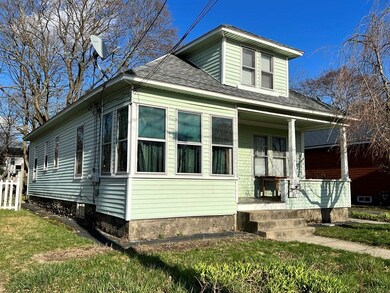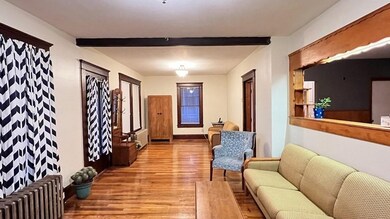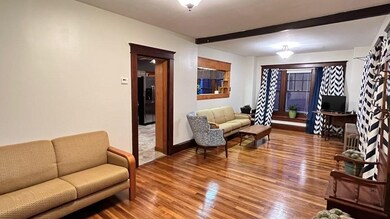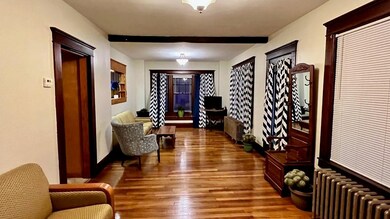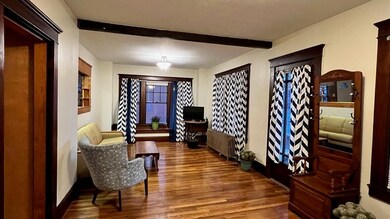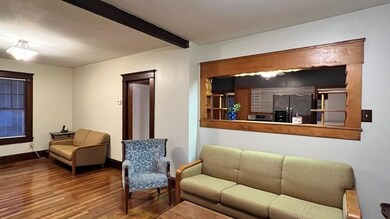
45 July St Lowell, MA 01850
Centralville NeighborhoodHighlights
- Medical Services
- Scenic Views
- Wood Flooring
- Spa
- Property is near public transit
- 2-minute walk to Gage Field
About This Home
As of June 2022Welcome to Christian Hill. Amazing sunsets abound. Beautiful refinished hardwood floors, large windows allows tons of natural light, first floor master bedroom with attached spa room, & lots of storage. Recent improvements include updated pantry, painted throughout, new carpets in upstairs bedrooms. Step outside to find a large private yard with swing set, perfect for BBQ, dinner parties, vegetable garden, and plenty of off street parking. Quiet neighborhood with recreation park at the end of the street. Conveniently located close to schools, golf course, shops, major highways, commuter rail, medical center, & less than a mile from downtown, Mill No. 5, Tsongas Center, La Lacheur Park, museums, theater, shops, artist & music scene, restaurants, Merrimack Repertory Theater, Lowell Auditorium, & concert series.
Home Details
Home Type
- Single Family
Est. Annual Taxes
- $3,832
Year Built
- Built in 1930
Lot Details
- 6,970 Sq Ft Lot
- Level Lot
- Garden
- Property is zoned TSF
Parking
- 1 Car Detached Garage
- Driveway
- Open Parking
- Off-Street Parking
Home Design
- Bungalow
- Stone Foundation
- Asphalt Roof
Interior Spaces
- 1,716 Sq Ft Home
- Ceiling Fan
- Light Fixtures
- Fireplace
- Scenic Vista Views
- Washer and Gas Dryer Hookup
Kitchen
- Stove
- Range
- Microwave
- Stainless Steel Appliances
Flooring
- Wood
- Wall to Wall Carpet
- Ceramic Tile
- Vinyl
Bedrooms and Bathrooms
- 3 Bedrooms
- Primary Bedroom on Main
- Dual Closets
- Walk-In Closet
- Double Vanity
- Soaking Tub
- Separate Shower
Unfinished Basement
- Walk-Out Basement
- Basement Fills Entire Space Under The House
- Interior and Exterior Basement Entry
- Block Basement Construction
- Laundry in Basement
Outdoor Features
- Spa
- Bulkhead
- Outdoor Storage
- Porch
Location
- Property is near public transit
- Property is near schools
Utilities
- No Cooling
- Heating System Uses Natural Gas
- Electric Baseboard Heater
- Heating System Uses Steam
- Natural Gas Connected
- Gas Water Heater
Listing and Financial Details
- Assessor Parcel Number M:194 B:3305 L:45,3191971
Community Details
Overview
- Christian Hill Subdivision
Amenities
- Medical Services
- Shops
Recreation
- Tennis Courts
- Park
Ownership History
Purchase Details
Home Financials for this Owner
Home Financials are based on the most recent Mortgage that was taken out on this home.Purchase Details
Similar Homes in Lowell, MA
Home Values in the Area
Average Home Value in this Area
Purchase History
| Date | Type | Sale Price | Title Company |
|---|---|---|---|
| Deed | $140,000 | -- | |
| Deed | $140,000 | -- | |
| Deed | $124,500 | -- | |
| Deed | $124,500 | -- |
Mortgage History
| Date | Status | Loan Amount | Loan Type |
|---|---|---|---|
| Open | $429,225 | Purchase Money Mortgage | |
| Closed | $35,000 | Closed End Mortgage | |
| Closed | $20,000 | No Value Available | |
| Closed | $109,000 | No Value Available | |
| Closed | $50,000 | No Value Available | |
| Closed | $15,000 | No Value Available | |
| Closed | $80,000 | No Value Available | |
| Closed | $70,000 | Purchase Money Mortgage |
Property History
| Date | Event | Price | Change | Sq Ft Price |
|---|---|---|---|---|
| 06/12/2025 06/12/25 | For Sale | $499,900 | +11.1% | $291 / Sq Ft |
| 06/17/2022 06/17/22 | Sold | $450,000 | +15.4% | $262 / Sq Ft |
| 04/20/2022 04/20/22 | Pending | -- | -- | -- |
| 04/13/2022 04/13/22 | For Sale | $389,900 | -- | $227 / Sq Ft |
Tax History Compared to Growth
Tax History
| Year | Tax Paid | Tax Assessment Tax Assessment Total Assessment is a certain percentage of the fair market value that is determined by local assessors to be the total taxable value of land and additions on the property. | Land | Improvement |
|---|---|---|---|---|
| 2025 | $5,029 | $438,100 | $149,100 | $289,000 |
| 2024 | $4,772 | $400,700 | $139,400 | $261,300 |
| 2023 | $4,408 | $354,900 | $121,200 | $233,700 |
| 2022 | $3,944 | $310,800 | $110,200 | $200,600 |
| 2021 | $3,832 | $284,700 | $95,900 | $188,800 |
| 2020 | $3,499 | $261,900 | $83,700 | $178,200 |
| 2019 | $3,430 | $244,300 | $77,600 | $166,700 |
| 2018 | $3,021 | $215,200 | $73,900 | $141,300 |
| 2017 | $2,918 | $195,600 | $67,200 | $128,400 |
| 2016 | $2,745 | $181,100 | $65,500 | $115,600 |
| 2015 | $2,533 | $163,600 | $65,500 | $98,100 |
| 2013 | $2,574 | $171,500 | $76,600 | $94,900 |
Agents Affiliated with this Home
-
Keith Manning

Seller's Agent in 2025
Keith Manning
Berkshire Hathaway HomeServices Commonwealth Real Estate
(978) 408-5853
3 in this area
95 Total Sales
-
Mindy Dopler

Seller's Agent in 2022
Mindy Dopler
Keller Williams Realty-Merrimack
(978) 364-0365
2 in this area
46 Total Sales
Map
Source: MLS Property Information Network (MLS PIN)
MLS Number: 72966209
APN: LOWE-000194-003305-000045
- 34 May St
- 89 Merrill Ave
- 98 Humphrey St
- 47 Whitney Ave
- 743 Bridge St
- 2-4 Harrison Place
- 97 Hildreth St Unit 3
- 15 10th St
- 162 18th St
- 654 Bridge St
- 11 View St
- 25 Sutherland St
- 691 Beacon St
- 190 Ennell St
- 100 W 6th St
- 271 Humphrey St Unit 2
- 36 Fremont St
- 369 Aiken Ave Unit 15
- 19 Jacques St
- 100 Pemberton St Unit 11
