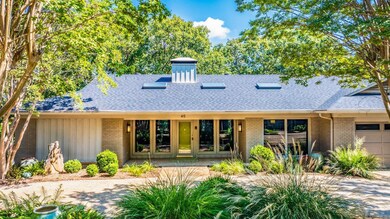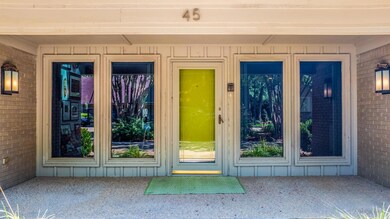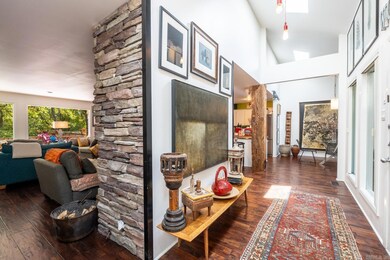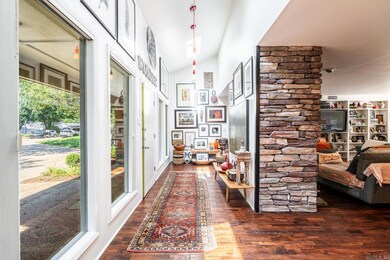
45 Ledgelawn Dr Little Rock, AR 72212
River Mountain NeighborhoodHighlights
- 0.75 Acre Lot
- Contemporary Architecture
- Wooded Lot
- Deck
- Multiple Fireplaces
- Wood Flooring
About This Home
As of October 2024Discover tranquility in this incredibly unique, one-level home nestled on a peaceful cul-de-sac. Situated on a spacious 3/4-acre lot, this 3 bedroom, 2 bath residence backs up to lush greenspace, offering privacy and a seamless connection to nature. Step inside to an open-concept living area, featuring a wood-burning fireplace as its centerpiece. The adjacent kitchen which features a built-in chopping block and 6-burner Wolf gas cooktop is perfect for entertaining, Enjoy the ultimate in outdoor patios with ample space to relax. This home harmoniously blends comfort and nature while the expansive windows and skylights fill the space with natural light, creating a serene treehouse-like ambiance. A split floorplan separates the primary bedroom from the other 2 bedrooms. The large primary bedroom is also flooded with light and the surrounding the fireplace is a cozy area for chilling out. Downstairs office with even more natural light and built-in shelves and desk. Several levels of patios overlook the lush greenspace. Two car garage with built-in cabinets workspace and storage. This one won't last long!
Home Details
Home Type
- Single Family
Est. Annual Taxes
- $4,205
Year Built
- Built in 1987
Lot Details
- 0.75 Acre Lot
- Chain Link Fence
- Lot Sloped Down
- Wooded Lot
HOA Fees
- $3 Monthly HOA Fees
Parking
- 2 Car Garage
Home Design
- Contemporary Architecture
- Traditional Architecture
- Split Level Home
- Architectural Shingle Roof
Interior Spaces
- 3,466 Sq Ft Home
- Central Vacuum
- Built-in Bookshelves
- Ceiling Fan
- Multiple Fireplaces
- Wood Burning Fireplace
- Insulated Windows
- Great Room
- Formal Dining Room
- Finished Basement
- Crawl Space
- Attic Floors
- Fire and Smoke Detector
Kitchen
- Eat-In Kitchen
- Breakfast Bar
- Stove
- Gas Range
- Dishwasher
- Granite Countertops
- Disposal
Flooring
- Wood
- Carpet
- Tile
- Vinyl
Bedrooms and Bathrooms
- 3 Bedrooms
- Primary Bedroom on Main
- Walk-In Closet
- Walk-in Shower
Laundry
- Laundry Room
- Washer and Gas Dryer Hookup
Outdoor Features
- Deck
- Storm Cellar or Shelter
- Porch
Utilities
- Central Heating and Cooling System
- Gas Water Heater
Ownership History
Purchase Details
Purchase Details
Similar Homes in Little Rock, AR
Home Values in the Area
Average Home Value in this Area
Purchase History
| Date | Type | Sale Price | Title Company |
|---|---|---|---|
| Interfamily Deed Transfer | -- | None Available | |
| Deed | $282,000 | Pulaski County Title |
Property History
| Date | Event | Price | Change | Sq Ft Price |
|---|---|---|---|---|
| 10/28/2024 10/28/24 | Sold | $519,400 | -2.9% | $150 / Sq Ft |
| 09/25/2024 09/25/24 | Pending | -- | -- | -- |
| 09/25/2024 09/25/24 | Price Changed | $535,000 | -2.6% | $154 / Sq Ft |
| 09/09/2024 09/09/24 | Price Changed | $549,000 | -2.0% | $158 / Sq Ft |
| 08/20/2024 08/20/24 | For Sale | $560,000 | -- | $162 / Sq Ft |
Tax History Compared to Growth
Tax History
| Year | Tax Paid | Tax Assessment Tax Assessment Total Assessment is a certain percentage of the fair market value that is determined by local assessors to be the total taxable value of land and additions on the property. | Land | Improvement |
|---|---|---|---|---|
| 2023 | $4,205 | $77,865 | $13,200 | $64,665 |
| 2022 | $4,205 | $77,865 | $13,200 | $64,665 |
| 2021 | $4,238 | $65,400 | $12,600 | $52,800 |
| 2020 | $4,203 | $65,400 | $12,600 | $52,800 |
| 2019 | $4,203 | $65,400 | $12,600 | $52,800 |
| 2018 | $4,228 | $65,400 | $12,600 | $52,800 |
| 2017 | $4,228 | $65,400 | $12,600 | $52,800 |
| 2016 | $4,027 | $62,540 | $13,600 | $48,940 |
| 2015 | $4,210 | $60,055 | $13,600 | $46,455 |
| 2014 | $4,210 | $55,055 | $13,600 | $41,455 |
Agents Affiliated with this Home
-
Annette Hurley

Seller's Agent in 2024
Annette Hurley
RE/MAX
(501) 920-9341
3 in this area
42 Total Sales
-
Lee Moore

Buyer's Agent in 2024
Lee Moore
Aligned Realty
(501) 680-4242
1 in this area
13 Total Sales
Map
Source: Cooperative Arkansas REALTORS® MLS
MLS Number: 24030247
APN: 43L-102-02-020-00
- 17 Hickory Creek Dr
- 152 Hickory Creek Cir
- 193 Pebble Beach Dr
- Lot 42 Hickory Hills Cir
- 42 Hickory Hills Cir
- Lot 43 Hickory Hills Cir
- Lot 42 Hickory Hills Cir
- Lot 43 Hickory Hills Cir
- 16 Bent Tree Dr
- 18 Honey Bear Ct
- 202 Falstone Cove
- 3 Cypress Point
- 221 Abington Cir
- 127 Pebble Beach Dr
- 219 Abington Cir
- 6 Haywood Ct
- 125 Pebble Beach Dr
- 217 Abington Cir
- 14715 Cecil Dr
- 1 Sawgrass Ct






