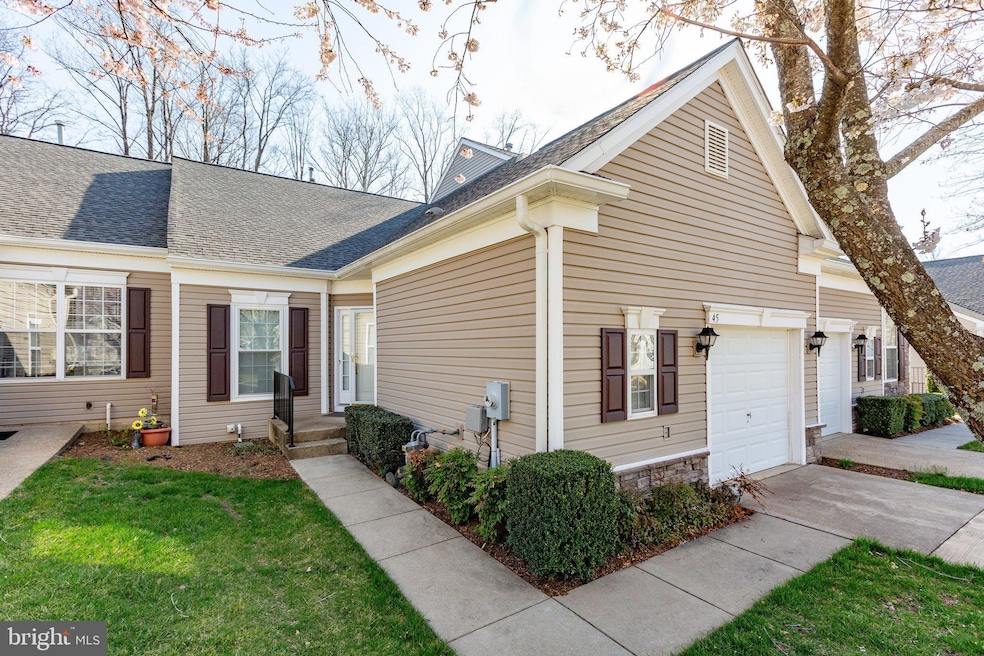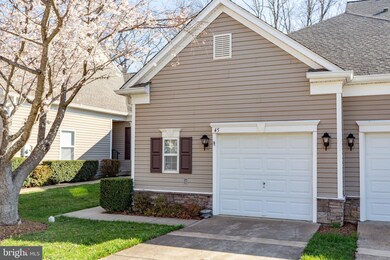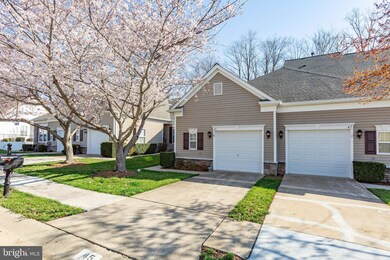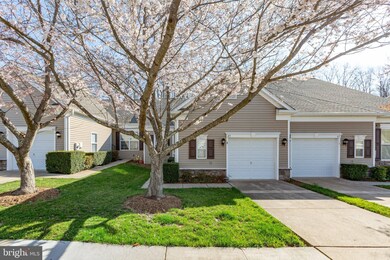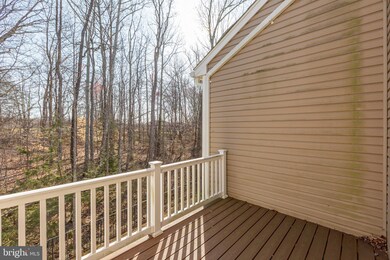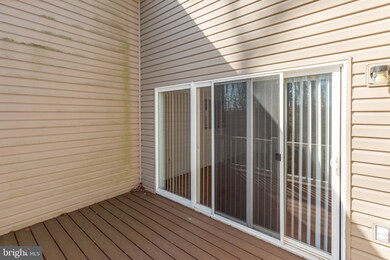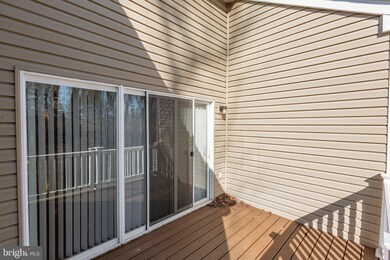
45 Legend Dr Unit 2-3 Fredericksburg, VA 22406
England Run NeighborhoodHighlights
- Fitness Center
- Senior Living
- Open Floorplan
- Tennis Courts
- View of Trees or Woods
- Clubhouse
About This Home
As of July 2025Discover The Villas at Falls Run — an exclusive, gated active adult community where luxury meets convenience. Enjoy maintenance-free living, including lawn care and snow removal, so you can spend more time doing what you love.
With a wide range of amenities at your doorstep, staying active and social is effortless. Stroll along scenic sidewalks, take a dip in the indoor and outdoor pools, or challenge friends to a match on the tennis courts. The state-of-the-art fitness center and beautiful clubhouse provide the perfect spaces for both relaxation and engagement.
Join in on exciting community events, make new friends, and experience a lifestyle that strikes the perfect balance between relaxation and activity. At The Villas at Falls Run, you’ll find more than just a home — you'll find a vibrant, supportive community tailored to active adults seeking both tranquility and connection.
Home Details
Home Type
- Single Family
Est. Annual Taxes
- $2,740
Year Built
- Built in 2005
Lot Details
- 1,583 Sq Ft Lot
- Southwest Facing Home
- Property is in excellent condition
- Property is zoned R2
HOA Fees
Parking
- 1 Car Attached Garage
- Garage Door Opener
- Driveway
Home Design
- Villa
- Vinyl Siding
Interior Spaces
- Property has 2 Levels
- Open Floorplan
- Ceiling Fan
- 1 Fireplace
- Window Treatments
- Sliding Doors
- Family Room
- Living Room
- Dining Room
- Storage Room
- Views of Woods
Kitchen
- Electric Oven or Range
- Built-In Microwave
- Dishwasher
- Disposal
Bedrooms and Bathrooms
- En-Suite Primary Bedroom
Laundry
- Laundry on main level
- Washer and Dryer Hookup
Improved Basement
- Connecting Stairway
- Interior and Exterior Basement Entry
- Sump Pump
Home Security
- Security Gate
- Fire Sprinkler System
Accessible Home Design
- Grab Bars
Outdoor Features
- Tennis Courts
- Deck
- Patio
Utilities
- Central Air
- Heating System Uses Natural Gas
- Heat Pump System
- Natural Gas Water Heater
Listing and Financial Details
- Assessor Parcel Number 45R 34 23
Community Details
Overview
- Senior Living
- Association fees include common area maintenance, exterior building maintenance, lawn maintenance, pool(s), recreation facility, road maintenance, trash, snow removal
- Senior Community | Residents must be 55 or older
- The Villas At Falls Run HOA
- Built by Del Webb Communities of Virginia, Inc
- The Villas At Falls Run Community
- The Villas At Falls Run Subdivision
Amenities
- Common Area
- Clubhouse
- Community Center
Recreation
- Tennis Courts
- Fitness Center
- Community Indoor Pool
Similar Homes in Fredericksburg, VA
Home Values in the Area
Average Home Value in this Area
Property History
| Date | Event | Price | Change | Sq Ft Price |
|---|---|---|---|---|
| 07/22/2025 07/22/25 | Sold | $385,000 | 0.0% | $159 / Sq Ft |
| 07/13/2025 07/13/25 | Pending | -- | -- | -- |
| 07/13/2025 07/13/25 | For Sale | $385,000 | -1.5% | $159 / Sq Ft |
| 06/01/2025 06/01/25 | Pending | -- | -- | -- |
| 04/03/2025 04/03/25 | Price Changed | $391,000 | +4.3% | $161 / Sq Ft |
| 04/01/2025 04/01/25 | For Sale | $375,000 | -- | $155 / Sq Ft |
Tax History Compared to Growth
Agents Affiliated with this Home
-
Janet Lopez
J
Seller's Agent in 2025
Janet Lopez
Long & Foster
(540) 273-5999
1 in this area
12 Total Sales
-
lisa Bartley

Buyer's Agent in 2025
lisa Bartley
Keller Williams Capital Properties
(540) 847-7867
4 in this area
74 Total Sales
Map
Source: Bright MLS
MLS Number: VAST2040900
- 15 Hartford Way Unit 40-1
- 23 Highlander Dr Unit 41-2
- 95 Aspen Hill Dr
- 24 Smithfield Way
- 109 Smithfield Way
- 14 Sugargrove Ct
- 6 Sugargrove Dr
- 11 Lucketts Dr
- 295 Bridgewater Cir
- 227 Smithfield Way
- 34 Dayton Cir
- 34 Fletcher Dr
- 30 Dayton Cir
- 25 Shadwell Ct
- 21 Buchanan Ct
- 23 Buchanan Ct
- 7 Covington Dr
- 1 Fletcher Dr
- 30 Melvin Dr
- 97 Plume Ct
