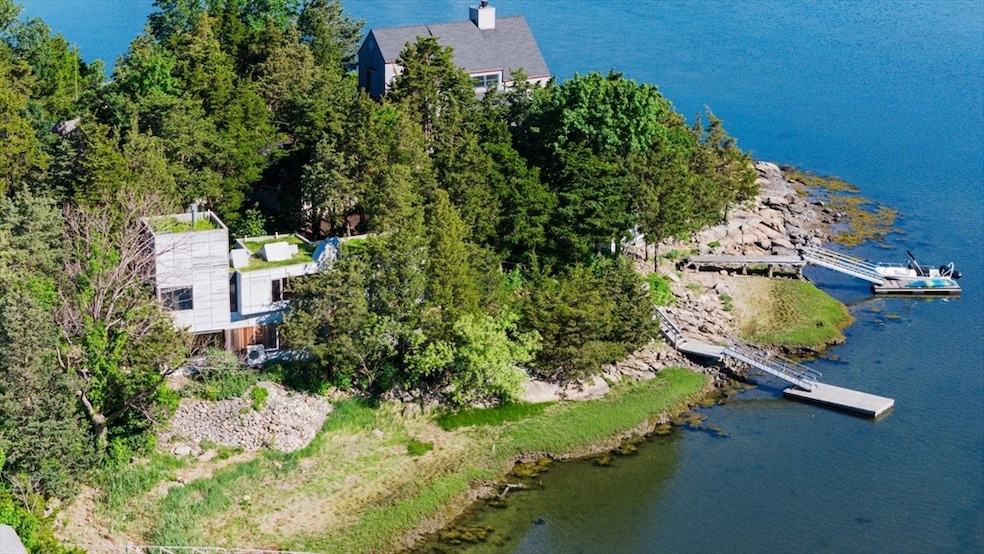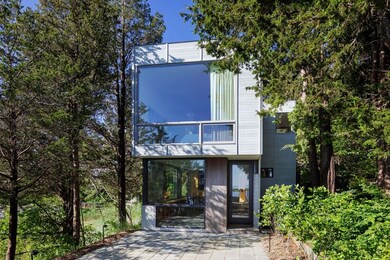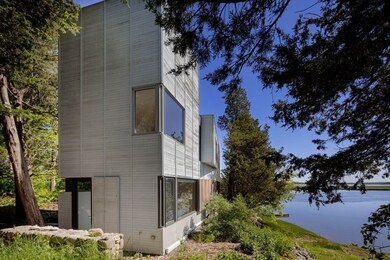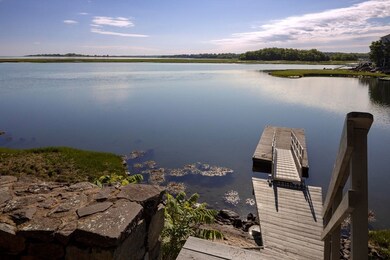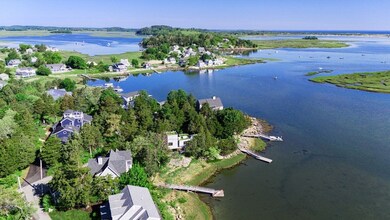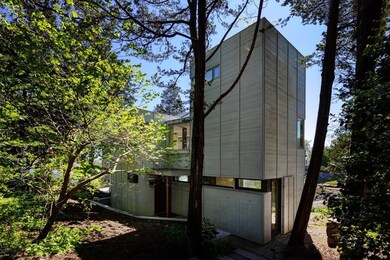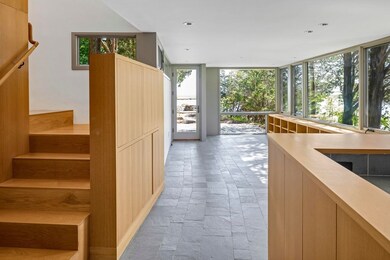
Highlights
- Ocean View
- Private Water Access
- Open Floorplan
- Manchester Essex Regional High School Rated A
- Waterfront
- Custom Closet System
About This Home
As of December 2024This sophisticated year-round retreat is an ideal waterfront escape with stunning views over the Essex River and 100' ft of frontage with a private tidal dock. The 2009 award-winning design by internationally renowned architect, Brian Healy, features a flexible floor plan with clean lines and the highest quality materials. Walls of oversized windows highlight the landscape. The house, perched high above Lufkin Point, welcomes you with its calm presence and abundance of natural light. The floor plan is intentionally open-concept with sliding pocket doors for separation when privacy is desired. The 1st floor features a chef's kitchen, living/dining room with access to the outdoor patio, a bedroom with exterior access and a 1/2 bath. The 2nd floor features a primary bedroom with a picture window overlooking the water, spa-like ensuite bathroom, and sitting area with fireplace & skylights. The third floor loft is a perfect "away" space with access to the living "green roof" Move right in!
Home Details
Home Type
- Single Family
Est. Annual Taxes
- $22,735
Year Built
- Built in 2009
Lot Details
- 0.26 Acre Lot
- Waterfront
- Property fronts a private road
- Private Streets
- Property is zoned RS2
HOA Fees
- $33 Monthly HOA Fees
Property Views
- Ocean
- Bay
- River
- Scenic Vista
Home Design
- Manufactured Home on a slab
- Contemporary Architecture
- Frame Construction
- Rubber Roof
Interior Spaces
- 1,744 Sq Ft Home
- Open Floorplan
- Recessed Lighting
- Picture Window
- Family Room with Fireplace
- Home Office
- Exterior Basement Entry
- Laundry on upper level
Kitchen
- Breakfast Bar
- Stainless Steel Appliances
- Solid Surface Countertops
Flooring
- Wood
- Stone
- Ceramic Tile
Bedrooms and Bathrooms
- 2 Bedrooms
- Primary bedroom located on second floor
- Custom Closet System
Parking
- 2 Car Parking Spaces
- Off-Street Parking
Eco-Friendly Details
- Green Roof
Outdoor Features
- Private Water Access
- Patio
Schools
- EES Elementary School
- Merm Middle School
- Merhs High School
Utilities
- Ductless Heating Or Cooling System
- Heating Available
- Private Water Source
- Electric Water Heater
- Private Sewer
Listing and Financial Details
- Assessor Parcel Number M:109 L:7,1886849
Ownership History
Purchase Details
Home Financials for this Owner
Home Financials are based on the most recent Mortgage that was taken out on this home.Similar Home in Essex, MA
Home Values in the Area
Average Home Value in this Area
Purchase History
| Date | Type | Sale Price | Title Company |
|---|---|---|---|
| Quit Claim Deed | -- | -- |
Mortgage History
| Date | Status | Loan Amount | Loan Type |
|---|---|---|---|
| Closed | $150,000 | New Conventional | |
| Previous Owner | $125,000 | No Value Available |
Property History
| Date | Event | Price | Change | Sq Ft Price |
|---|---|---|---|---|
| 05/28/2025 05/28/25 | For Sale | $1,895,000 | +7.9% | $1,132 / Sq Ft |
| 12/16/2024 12/16/24 | Sold | $1,756,665 | -6.8% | $1,007 / Sq Ft |
| 08/15/2024 08/15/24 | Pending | -- | -- | -- |
| 07/22/2024 07/22/24 | Price Changed | $1,885,000 | -5.0% | $1,081 / Sq Ft |
| 06/06/2024 06/06/24 | For Sale | $1,985,000 | -- | $1,138 / Sq Ft |
Tax History Compared to Growth
Tax History
| Year | Tax Paid | Tax Assessment Tax Assessment Total Assessment is a certain percentage of the fair market value that is determined by local assessors to be the total taxable value of land and additions on the property. | Land | Improvement |
|---|---|---|---|---|
| 2025 | $3,958 | $192,600 | $188,800 | $3,800 |
| 2024 | $3,814 | $181,600 | $177,700 | $3,900 |
| 2023 | $13,520 | $889,500 | $310,100 | $579,400 |
| 2022 | $4,081 | $159,300 | $155,400 | $3,900 |
| 2021 | $10,636 | $593,500 | $256,600 | $336,900 |
| 2020 | $7,559 | $445,200 | $182,200 | $263,000 |
| 2019 | $3,719 | $131,800 | $127,700 | $4,100 |
| 2018 | $6,569 | $405,000 | $160,500 | $244,500 |
| 2017 | $6,516 | $387,600 | $150,100 | $237,500 |
| 2016 | $8,673 | $525,000 | $217,400 | $307,600 |
Agents Affiliated with this Home
-
Amanda Armstrong

Seller's Agent in 2025
Amanda Armstrong
Compass
(978) 879-6322
4 in this area
226 Total Sales
-
Monahan Barker Team
M
Seller's Agent in 2024
Monahan Barker Team
LandVest, Inc., Ipswich
(617) 680-6895
8 in this area
64 Total Sales
Map
Source: MLS Property Information Network (MLS PIN)
MLS Number: 73248027
APN: ESSE M:109 L:7
- 3 Cabot Ln
- 3 Bray St
- 146 Eastern Ave
- 139 Eastern Ave
- 1 Woodman St
- 113 Bray St
- 587 Essex Ave
- 121 Wingaersheek Rd
- 18 Wingaersheek Rd
- 50 Castle View Dr
- 90 Southern Ave Unit 90
- 9 Sandy Way
- 53 Concord St
- 188 Atlantic St
- 178 Atlantic St
- 3 Longview Terrace
- 220 Atlantic St
- 368 Essex Ave
- 350 Essex Ave
- 56 Western Ave
