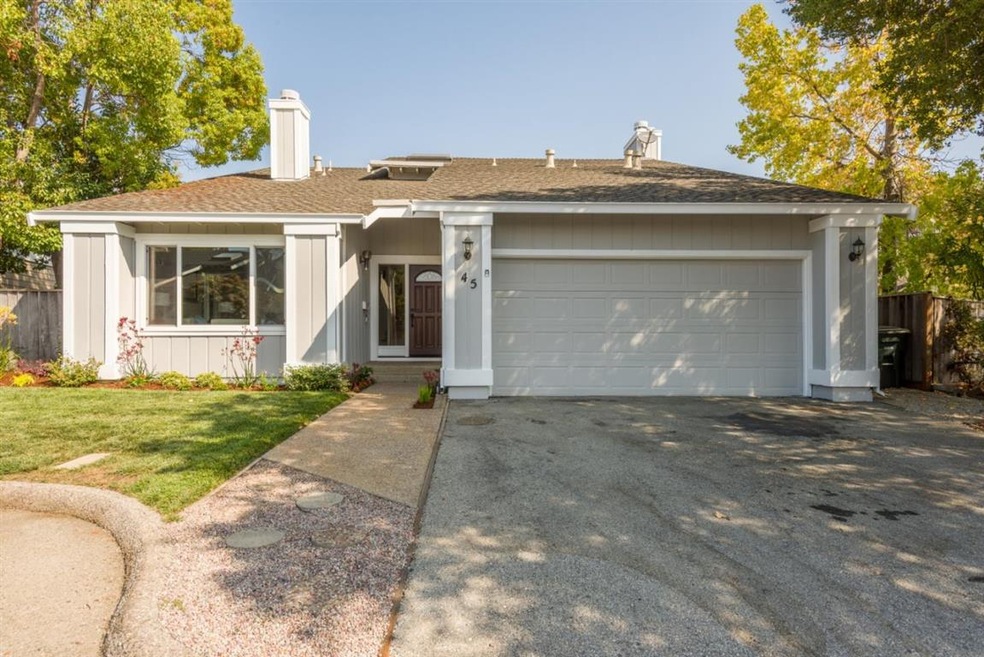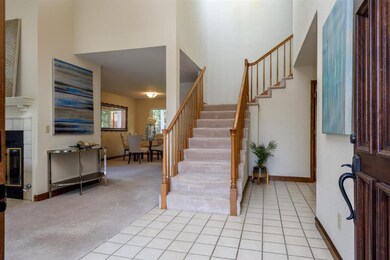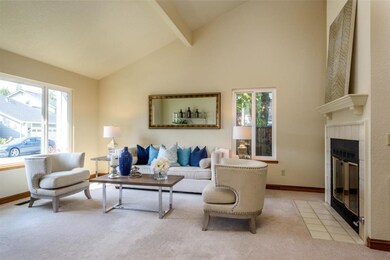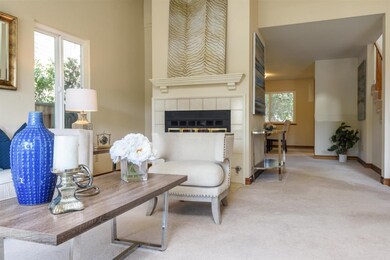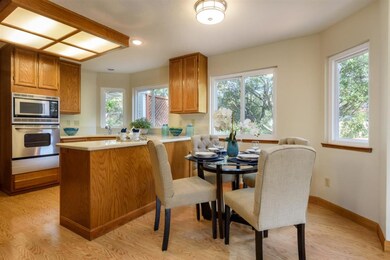
45 Mariani Ct Emerald Hills, CA 94062
Estimated Value: $2,018,000 - $2,479,000
Highlights
- Deck
- Vaulted Ceiling
- Breakfast Area or Nook
- Roy Cloud Elementary School Rated A-
- 2 Fireplaces
- Formal Dining Room
About This Home
As of November 2018Enjoy Emerald Hills at its best with this 3 bedroom/2.5 bath on a quiet cul-de-sac in a family neighborhood just minutes from all that downtown Redwood City has to offer. Guests will enjoy the homes intuitive flow and indoor/outdoor possibilities. Living boast vaulted ceilings and wood-burning fireplace. A formal dining room entertains with a sizable enclosed wet bar. Corian counters in the handsome oak kitchen which features abundant cabinetry and stainless steel GE Appliances. The breakfast nook overlooks the back deck and gorgeous vista. The open-plan kitchen unfolds onto the family room, its hardwood floors gleaming from the slider doors to the redwood deck that runs along the back of the house. Entertain easily outdoors on a paved patio in the midst of winding oak trees and above a nice stretch of flat lawn and babbling creek further on. Upstairs enjoy 2 bdrms with ample closet space plus a large master suite with a private deck and 2 skylights. Close to 280 and Roy Cloud schools
Last Buyer's Agent
Aida Fuentes
Reside Real Estate License #01946823
Home Details
Home Type
- Single Family
Est. Annual Taxes
- $21,811
Year Built
- Built in 1987
Lot Details
- 5,223 Sq Ft Lot
- Back Yard Fenced
- Lot Sloped Down
- Sprinkler System
- Mostly Level
- Zoning described as RH0S18
HOA Fees
- $170 Monthly HOA Fees
Parking
- 2 Car Garage
Home Design
- Composition Roof
- Concrete Perimeter Foundation
- Stucco
Interior Spaces
- 1,720 Sq Ft Home
- 2-Story Property
- Vaulted Ceiling
- 2 Fireplaces
- Fireplace With Gas Starter
- Formal Entry
- Formal Dining Room
Kitchen
- Breakfast Area or Nook
- Open to Family Room
- Built-In Oven
- Electric Cooktop
- Range Hood
- Microwave
- Dishwasher
- Trash Compactor
- Disposal
Flooring
- Carpet
- Laminate
- Tile
- Vinyl
Bedrooms and Bathrooms
- 3 Bedrooms
- Dual Sinks
- Bathtub with Shower
- Bathtub Includes Tile Surround
- Walk-in Shower
Laundry
- Laundry Room
- Washer and Dryer
Additional Features
- Deck
- Forced Air Heating and Cooling System
Community Details
- Mariani Ranchos HOA
- Built by Mariani Ranchos HOA
Listing and Financial Details
- Assessor Parcel Number 068-221-450
Ownership History
Purchase Details
Home Financials for this Owner
Home Financials are based on the most recent Mortgage that was taken out on this home.Purchase Details
Home Financials for this Owner
Home Financials are based on the most recent Mortgage that was taken out on this home.Purchase Details
Home Financials for this Owner
Home Financials are based on the most recent Mortgage that was taken out on this home.Purchase Details
Similar Homes in the area
Home Values in the Area
Average Home Value in this Area
Purchase History
| Date | Buyer | Sale Price | Title Company |
|---|---|---|---|
| Finnegan Margaret | -- | Chicago Title Co | |
| Finnegan Margaret | $1,650,000 | Chicago Title Co | |
| Mcconachie William J | -- | Fidelity National Title | |
| Mcconachie William J | -- | -- |
Mortgage History
| Date | Status | Borrower | Loan Amount |
|---|---|---|---|
| Closed | Finnegan Margaret | $100,000 | |
| Open | Finnegan Margaret | $1,195,000 | |
| Closed | Finnegan Margaret | $1,202,000 | |
| Closed | Finnegan Margaret | $249,999 | |
| Closed | Finnegan Margaret | $981,000 | |
| Closed | Finnegan Margaret | $990,000 | |
| Previous Owner | Mcconachie William J | $153,000 |
Property History
| Date | Event | Price | Change | Sq Ft Price |
|---|---|---|---|---|
| 11/19/2018 11/19/18 | Sold | $1,650,000 | -2.8% | $959 / Sq Ft |
| 10/29/2018 10/29/18 | Pending | -- | -- | -- |
| 10/12/2018 10/12/18 | Price Changed | $1,698,000 | -5.6% | $987 / Sq Ft |
| 09/13/2018 09/13/18 | For Sale | $1,798,000 | -- | $1,045 / Sq Ft |
Tax History Compared to Growth
Tax History
| Year | Tax Paid | Tax Assessment Tax Assessment Total Assessment is a certain percentage of the fair market value that is determined by local assessors to be the total taxable value of land and additions on the property. | Land | Improvement |
|---|---|---|---|---|
| 2023 | $21,811 | $1,769,131 | $1,286,641 | $482,490 |
| 2022 | $20,440 | $1,734,443 | $1,261,413 | $473,030 |
| 2021 | $20,181 | $1,700,435 | $1,236,680 | $463,755 |
| 2020 | $19,856 | $1,683,000 | $1,224,000 | $459,000 |
| 2019 | $19,712 | $1,650,000 | $1,200,000 | $450,000 |
| 2018 | $7,362 | $547,348 | $185,304 | $362,044 |
| 2017 | $7,161 | $536,617 | $181,671 | $354,946 |
| 2016 | $6,797 | $526,096 | $178,109 | $347,987 |
| 2015 | $6,539 | $518,194 | $175,434 | $342,760 |
| 2014 | $6,390 | $508,044 | $171,998 | $336,046 |
Agents Affiliated with this Home
-
Elizabeth Rhodes

Seller's Agent in 2018
Elizabeth Rhodes
Compass
(650) 543-1066
1 in this area
55 Total Sales
-
Michele Harkov

Seller Co-Listing Agent in 2018
Michele Harkov
Compass
(650) 773-1332
3 in this area
61 Total Sales
-

Buyer's Agent in 2018
Aida Fuentes
Reside Real Estate
(314) 616-0864
3 Total Sales
-
Vandervort Group
V
Buyer Co-Listing Agent in 2018
Vandervort Group
Veritas Homes
(650) 740-6025
1 in this area
105 Total Sales
Map
Source: MLSListings
MLS Number: ML81723283
APN: 068-221-450
- 115 Wika Ranch Ct
- 3920 Lakemead Way
- 3845 E Lake Way
- 4000 Farm Hill Blvd Unit 211
- 698 Emerald Hill Rd
- 560 California Way
- 624 Lakemead Way
- 4074 Farm Hill Blvd Unit 2
- 3803 Hamilton Way
- 4214 Jefferson Ave
- 629 Lombardy Way
- 932 Pleasant Hill Rd
- 739 Oakview Way
- 3642 Mcnulty Way
- 3554 Oak Knoll Dr
- 1207 Godetia Dr
- 514 Live Oak Ln
- 785 Castle Hill Rd
- 535 Lake Blvd
- 642 Woodside Way
- 45 Mariani Ct
- 55 Mariani Ct
- 35 Mariani Ct
- 25 Mariani Ct
- 65 Mariani Ct
- 30 Mariani Ct
- 50 Mariani Ct
- 40 Mariani Ct
- 914 Fallen Leaf Way
- 60 Mariani Ct
- 20 Mariani Ct
- 15 Mariani Ct
- 70 Mariani Ct
- 1043 Wilmington Way
- 910 Fallen Leaf Way
- 1037 Wilmington Way
- 80 Mariani Ct
- 922 Fallen Leaf Way
- 2 Wilmington Acres Ct
- 4 Wilmington Acres Ct
