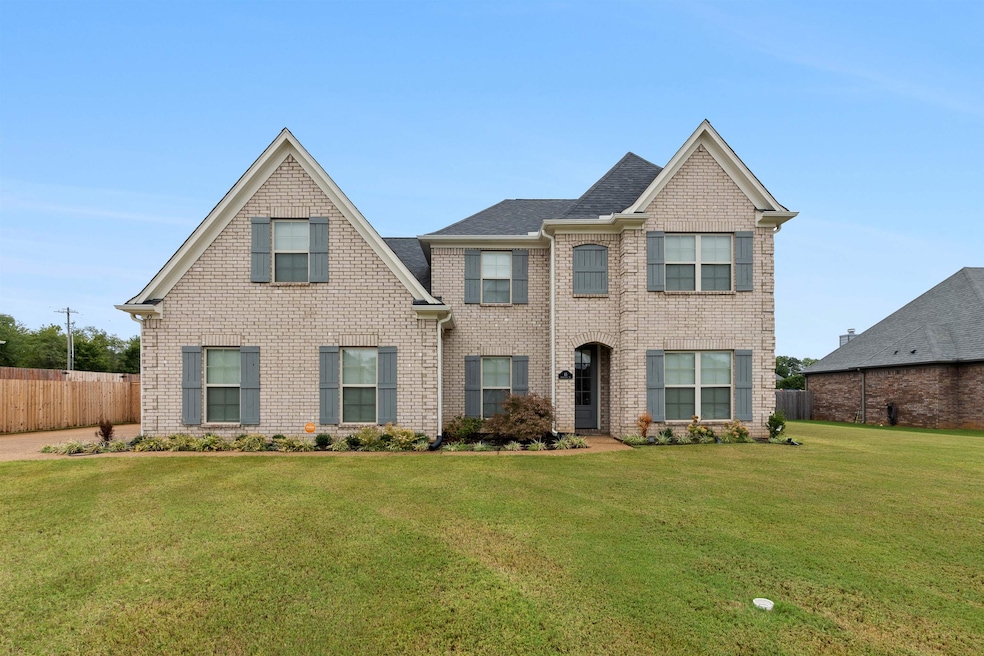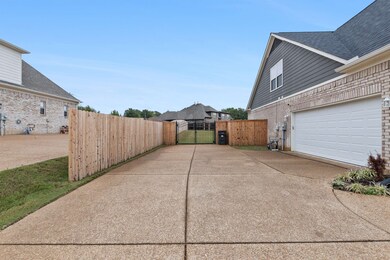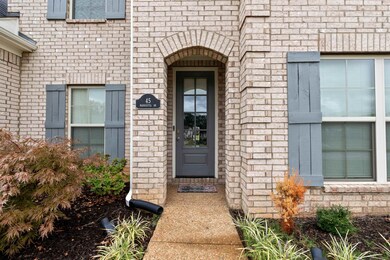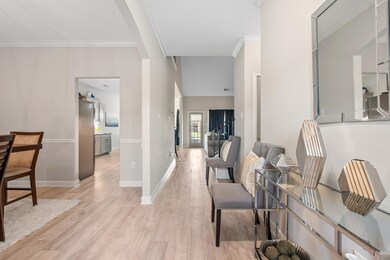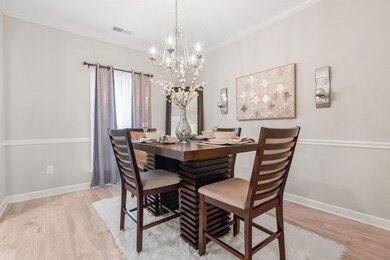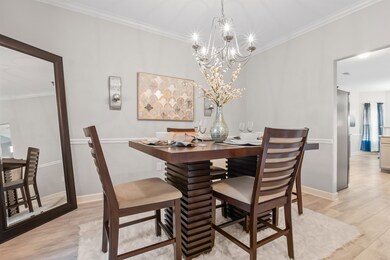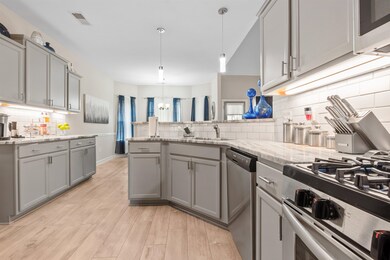
45 Marrietta Dr Oakland, TN 38060
Highlights
- Vaulted Ceiling
- Wood Flooring
- Whirlpool Bathtub
- French Architecture
- Main Floor Primary Bedroom
- Loft
About This Home
As of November 2024Welcome to this stunning 5-bedroom, 3-bathroom home located in the desirable Burton Place subdivision of Oakland, TN! Built just 5 years ago and meticulously maintained by its original owner, this property boasts modern features and a spacious split floorplan. It features 9-foot ceilings, elegant granite countertops, covered patio, and The versatile extra room can serve as a 5th bedroom, game room, or home office—perfect for flexible living. Don’t miss the chance to make this gem your own!
Home Details
Home Type
- Single Family
Year Built
- Built in 2019
Lot Details
- Wood Fence
- Landscaped
Home Design
- French Architecture
- Slab Foundation
- Composition Shingle Roof
Interior Spaces
- 2,600-2,799 Sq Ft Home
- 2,570 Sq Ft Home
- 2-Story Property
- Vaulted Ceiling
- Ceiling Fan
- Gas Fireplace
- Entrance Foyer
- Great Room
- Separate Formal Living Room
- Breakfast Room
- Dining Room
- Den with Fireplace
- Loft
- Bonus Room
- Play Room
Kitchen
- Breakfast Bar
- Oven or Range
- Microwave
- Dishwasher
- Disposal
Flooring
- Wood
- Partially Carpeted
- Laminate
- Tile
Bedrooms and Bathrooms
- 5 Bedrooms | 2 Main Level Bedrooms
- Primary Bedroom on Main
- Split Bedroom Floorplan
- En-Suite Bathroom
- Walk-In Closet
- 3 Full Bathrooms
- Dual Vanity Sinks in Primary Bathroom
- Whirlpool Bathtub
- Bathtub With Separate Shower Stall
Laundry
- Laundry Room
- Washer and Dryer Hookup
Parking
- 2 Car Garage
- Side Facing Garage
Outdoor Features
- Covered patio or porch
Utilities
- Two cooling system units
- Central Heating and Cooling System
- Two Heating Systems
Community Details
- Burton Place Subd Subdivision
- Mandatory Home Owners Association
- Planned Unit Development
Listing and Financial Details
- Assessor Parcel Number 101C B00200
Similar Homes in Oakland, TN
Home Values in the Area
Average Home Value in this Area
Property History
| Date | Event | Price | Change | Sq Ft Price |
|---|---|---|---|---|
| 11/18/2024 11/18/24 | Sold | $435,000 | -1.1% | $167 / Sq Ft |
| 10/09/2024 10/09/24 | Pending | -- | -- | -- |
| 09/17/2024 09/17/24 | For Sale | $440,000 | +46.7% | $169 / Sq Ft |
| 11/22/2019 11/22/19 | Sold | $300,000 | -4.7% | $115 / Sq Ft |
| 08/13/2019 08/13/19 | For Sale | $314,900 | -- | $121 / Sq Ft |
Tax History Compared to Growth
Agents Affiliated with this Home
-
Jessica Niter

Seller's Agent in 2024
Jessica Niter
Keller Williams
(901) 563-7755
39 Total Sales
-
Clarenda Hurd

Buyer's Agent in 2024
Clarenda Hurd
Keller Williams
(901) 503-1989
20 Total Sales
-
Loretta Martin

Seller's Agent in 2019
Loretta Martin
Chamberwood Realty Group
(901) 870-5877
168 Total Sales
-
Hattie Davidson Brawley

Buyer's Agent in 2019
Hattie Davidson Brawley
2 Rivers Realty, LLC
(901) 828-6517
187 Total Sales
Map
Source: Memphis Area Association of REALTORS®
MLS Number: 10181339
- 75 Valleyview Ln
- 50 Sugalina Valley Dr
- 130 Valleyview Ln
- 60 Sugalina Valley Dr
- 175 Valleyview Ln
- 185 Valleyview Ln
- 195 Valleyview Ln
- 205 Valleyview Ln
- 60 Betsy Valley Dr
- 85 Betsy Valley Dr
- 230 Valleyview Ln
- 240 Valleyview Ln
- 250 Valleyview Ln
- 260 Valleyview Ln
- 260 Country Brook Dr
- 195 Sugalina Valley Dr
- 225 Cameron Dr
- 115 Country Place
- 200 Choctaw Dr
- 345 Cherokee Cir
