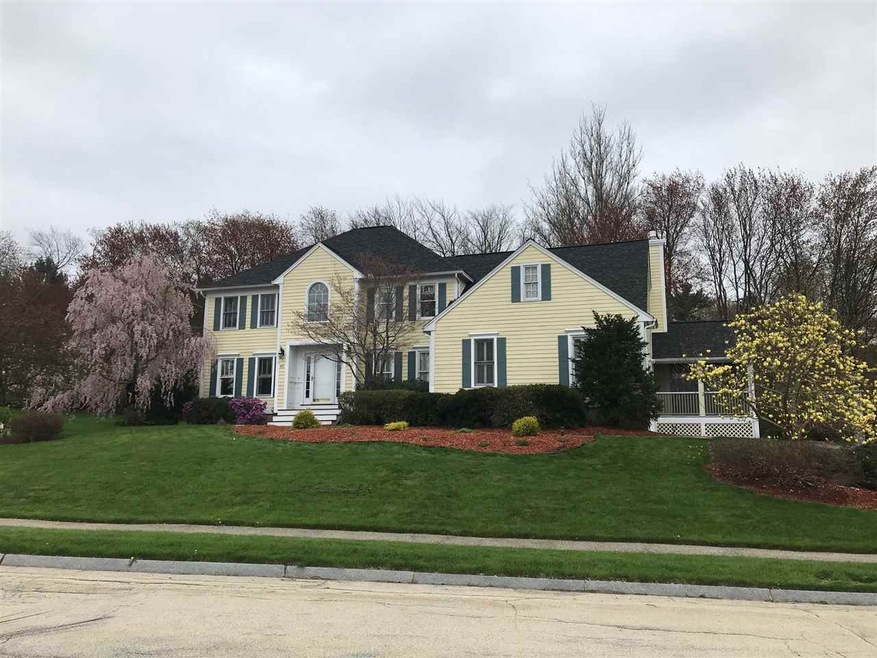
45 Monica Dr Nashua, NH 03062
Southwest Nashua NeighborhoodHighlights
- Colonial Architecture
- 2 Car Attached Garage
- Landscaped
About This Home
As of May 2019Beautiful South Nashua house that is move-in ready. Quality craftsmanship featuring built in cabinetry and hardwood floors throughout the house, granite counters and a large, remodeled kitchen with a 6' island and a walk-in pantry with wet bar. The sunken family room with dramatic cathedral ceiling, built in cabinetry and gas fireplace is in full view from the kitchen and has a covered/screened in sun porch attached. A couple steps down from the kitchen door you will find a beautifully landscaped garden and brick patio on the sunny south side of the house. For those working from home, there is an office with glass atrium doors and built in shelves. Don't miss the chance to live in this sought after neighborhood near Bicentennial Elem. School.
Last Agent to Sell the Property
No MLS Listing Agent
No MLS Listing Office Listed on: 04/14/2019
Last Buyer's Agent
John Anderson
John Anderson Realty License #042713
Home Details
Home Type
- Single Family
Est. Annual Taxes
- $10,674
Year Built
- Built in 1995
Lot Details
- 0.42 Acre Lot
- Landscaped
- Lot Sloped Up
- Property is zoned R18
Parking
- 2 Car Attached Garage
Home Design
- Colonial Architecture
- Concrete Foundation
- Wood Frame Construction
- Architectural Shingle Roof
Interior Spaces
- 2-Story Property
- Interior Basement Entry
Bedrooms and Bathrooms
- 4 Bedrooms
Utilities
- Heating System Uses Natural Gas
- Underground Utilities
- 200+ Amp Service
- Natural Gas Water Heater
Listing and Financial Details
- Legal Lot and Block 13 / 030
Ownership History
Purchase Details
Home Financials for this Owner
Home Financials are based on the most recent Mortgage that was taken out on this home.Similar Homes in Nashua, NH
Home Values in the Area
Average Home Value in this Area
Purchase History
| Date | Type | Sale Price | Title Company |
|---|---|---|---|
| Warranty Deed | $497,900 | -- | |
| Warranty Deed | $497,900 | -- |
Mortgage History
| Date | Status | Loan Amount | Loan Type |
|---|---|---|---|
| Open | $375,000 | Stand Alone Refi Refinance Of Original Loan | |
| Previous Owner | $50,000 | Unknown | |
| Previous Owner | $251,500 | Stand Alone Refi Refinance Of Original Loan |
Property History
| Date | Event | Price | Change | Sq Ft Price |
|---|---|---|---|---|
| 07/12/2025 07/12/25 | Pending | -- | -- | -- |
| 07/09/2025 07/09/25 | For Sale | $1,000,000 | +85.2% | $398 / Sq Ft |
| 05/07/2019 05/07/19 | Sold | $540,000 | -3.1% | $203 / Sq Ft |
| 05/07/2019 05/07/19 | Pending | -- | -- | -- |
| 04/14/2019 04/14/19 | For Sale | $557,000 | +11.9% | $209 / Sq Ft |
| 11/17/2014 11/17/14 | Sold | $497,900 | 0.0% | $187 / Sq Ft |
| 10/14/2014 10/14/14 | Pending | -- | -- | -- |
| 10/01/2014 10/01/14 | For Sale | $497,900 | -- | $187 / Sq Ft |
Tax History Compared to Growth
Tax History
| Year | Tax Paid | Tax Assessment Tax Assessment Total Assessment is a certain percentage of the fair market value that is determined by local assessors to be the total taxable value of land and additions on the property. | Land | Improvement |
|---|---|---|---|---|
| 2023 | $10,674 | $585,500 | $144,800 | $440,700 |
| 2022 | $10,580 | $585,500 | $144,800 | $440,700 |
| 2021 | $9,662 | $416,100 | $101,300 | $314,800 |
| 2020 | $9,376 | $414,700 | $101,300 | $313,400 |
| 2019 | $9,024 | $414,700 | $101,300 | $313,400 |
| 2018 | $8,796 | $414,700 | $101,300 | $313,400 |
| 2017 | $9,988 | $387,300 | $91,800 | $295,500 |
| 2016 | $9,710 | $387,300 | $91,800 | $295,500 |
| 2015 | $9,500 | $387,300 | $91,800 | $295,500 |
| 2014 | $9,543 | $396,800 | $91,800 | $305,000 |
Agents Affiliated with this Home
-
Jenepher Spencer

Seller's Agent in 2025
Jenepher Spencer
Coldwell Banker Realty Westford MA
(978) 618-5262
6 in this area
359 Total Sales
-
N
Seller's Agent in 2019
No MLS Listing Agent
No MLS Listing Office
-
J
Buyer's Agent in 2019
John Anderson
John Anderson Realty
-
R
Seller's Agent in 2014
Rebecca Burcher
Home Seller Solution Services
-
F
Buyer's Agent in 2014
Frank Menard
Frank Menard Realty Group
Map
Source: PrimeMLS
MLS Number: 4749905
APN: NASH-000000-000000-003013B
- 28 New Searles Rd
- 27 New Searles Rd
- 12 New Searles Rd
- 58 Hawthorne Village Rd Unit U419
- 14 Mountain Laurels Dr Unit 301
- 16 Mountain Laurels Dr Unit 303
- 16 Mountain Laurels Dr Unit 402
- 75 Cadogan Way Unit UW243
- 127 Peele Rd
- 12 Mountain Laurels Dr Unit 402
- 12 Mountain Laurels Dr Unit 407
- 60 Barrington Ave
- 68 Barrington Ave
- 16 Amble Rd
- 38 Georgetown Dr
- 169 E Dunstable Rd
- 5 Dryden Ave
- 78 Langholm Dr
- 4 Doucet Ave Unit The Scout
- 9 Bryant Rd
