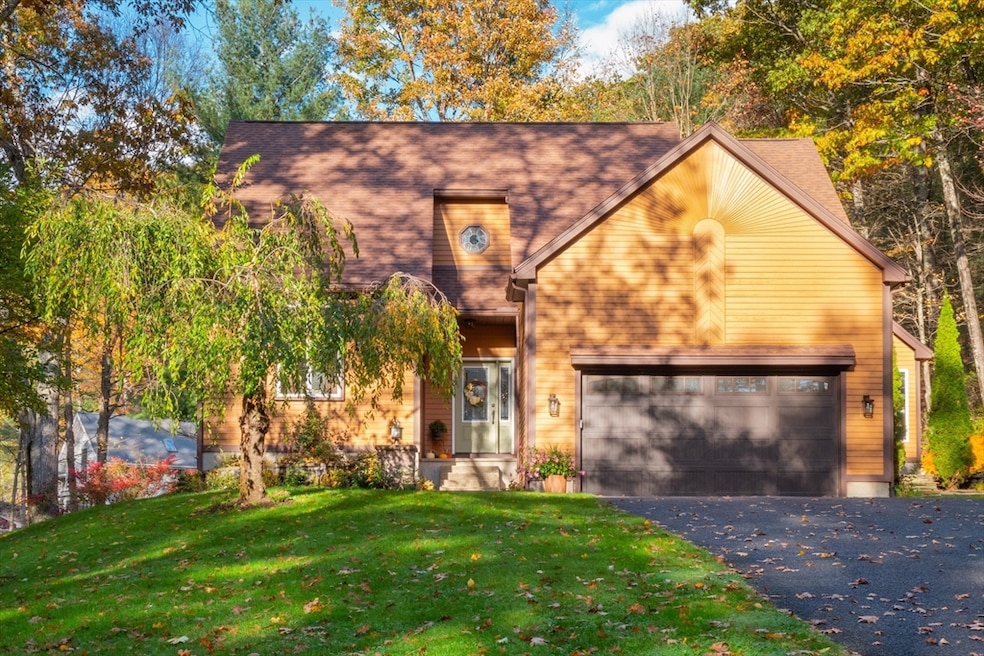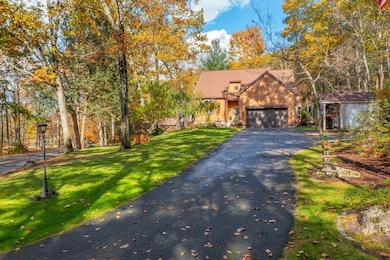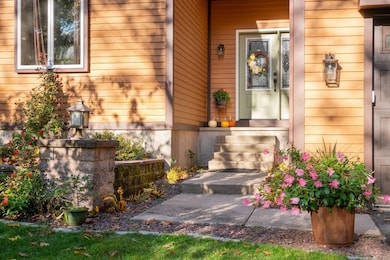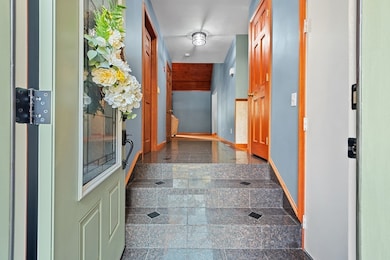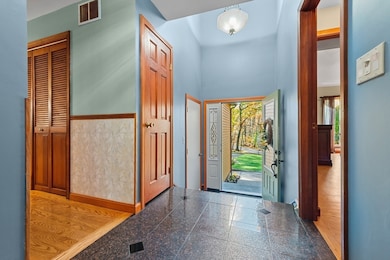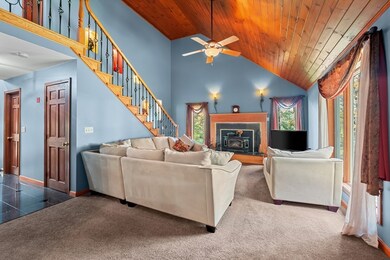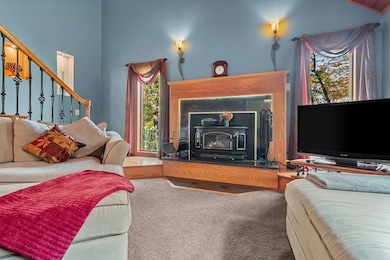45 N Farms Rd Williamsburg, MA 01039
Estimated payment $4,059/month
Highlights
- Spa
- Sauna
- Cape Cod Architecture
- Anne T. Dunphy School Rated A-
- 2.05 Acre Lot
- Marble Flooring
About This Home
Beautifully maintained 3-bedroom, 2.5-bath home located just 1/4 mile from Northampton/Florence, with nearby Horse Mountain trail access. Freshly painted throughout with refinished hardwood floors, new carpet upstairs, and remodeled bathrooms featuring marble floors, new vanities, and fixtures. The kitchen offers granite counters, newer appliances, and a new range hood. Laundry is conveniently located on the first floor. Additional updates include new plumbing, hot water tank, furnace relined, roof (2017), new garage door/opener, lighting inside/out, irrigation system, and freshly painted exterior (2025). Enjoy a bright sunroom with mini-split, cozy woodstove with granite surround, and outdoor fireplace. Re-shingled shed, new front door, and upgraded chimney (2025). Walk-in attic offers potential for future living space if more room is desired. Move-in ready with scenic trails right behind! Copy and paste link into your browser for a beautiful home tour! (
Open House Schedule
-
Sunday, November 16, 202510:30 am to 12:00 pm11/16/2025 10:30:00 AM +00:0011/16/2025 12:00:00 PM +00:00Add to Calendar
Home Details
Home Type
- Single Family
Est. Annual Taxes
- $6,970
Year Built
- Built in 1989
Lot Details
- 2.05 Acre Lot
- Sprinkler System
- Property is zoned R1
Parking
- 2 Car Garage
- Driveway
- Open Parking
- Off-Street Parking
Home Design
- Cape Cod Architecture
- Contemporary Architecture
- Blown Fiberglass Insulation
- Cellulose Insulation
- Asphalt Roof
- Concrete Perimeter Foundation
Interior Spaces
- 2,020 Sq Ft Home
- Cathedral Ceiling
- Ceiling Fan
- Skylights
- 1 Fireplace
- Insulated Windows
- Insulated Doors
- Sauna
- Basement Fills Entire Space Under The House
Kitchen
- Range
- Microwave
- Dishwasher
Flooring
- Wood
- Marble
Bedrooms and Bathrooms
- 3 Bedrooms
- Primary Bedroom on Main
- Walk-In Closet
Laundry
- Laundry on main level
- Dryer
- Washer
Outdoor Features
- Spa
- Patio
- Outdoor Storage
Utilities
- Ductless Heating Or Cooling System
- Forced Air Heating System
- Heating System Uses Oil
- Pellet Stove burns compressed wood to generate heat
- 200+ Amp Service
- Private Water Source
- Water Heater
- Private Sewer
Listing and Financial Details
- Assessor Parcel Number M:008H B:0000 L:00311,3999078
Community Details
Overview
- No Home Owners Association
Recreation
- Jogging Path
Map
Home Values in the Area
Average Home Value in this Area
Tax History
| Year | Tax Paid | Tax Assessment Tax Assessment Total Assessment is a certain percentage of the fair market value that is determined by local assessors to be the total taxable value of land and additions on the property. | Land | Improvement |
|---|---|---|---|---|
| 2025 | $6,970 | $367,400 | $107,000 | $260,400 |
| 2024 | $6,494 | $358,800 | $107,000 | $251,800 |
| 2023 | $6,650 | $338,600 | $107,000 | $231,600 |
| 2022 | $6,295 | $323,800 | $107,000 | $216,800 |
| 2021 | $6,299 | $300,400 | $107,000 | $193,400 |
| 2019 | $6,110 | $308,600 | $107,100 | $201,500 |
| 2018 | $5,919 | $308,600 | $107,100 | $201,500 |
| 2017 | $5,919 | $308,600 | $107,100 | $201,500 |
| 2016 | $5,786 | $308,600 | $107,100 | $201,500 |
| 2015 | $5,645 | $313,800 | $112,500 | $201,300 |
| 2014 | $5,451 | $313,800 | $112,500 | $201,300 |
Property History
| Date | Event | Price | List to Sale | Price per Sq Ft |
|---|---|---|---|---|
| 11/12/2025 11/12/25 | For Sale | $659,900 | -- | $327 / Sq Ft |
Source: MLS Property Information Network (MLS PIN)
MLS Number: 73454285
APN: WILL-000008H-000000-000311
- 37 N Farms Rd
- 0 Old Stage Rd Unit 73394977
- 17 Mountain St Unit B
- 158 Main St
- 3 High St
- 339 Haydenville Rd
- 0 Haydenville Rd
- 1 S Main St
- 44 Evergreen Rd Unit 302
- 48 Evergreen Rd Unit 306
- 222 River Rd
- 107 Front St
- 166 Rocks Rd
- 2B Linseed Rd
- 140 Florence St
- 66 Laurel Park Unit 66
- 93 Laurel Park Unit 93
- 43 Laurel Park Unit 43
- 121 West St
- 32 Stonewall Dr
- 177 West St
- 171 N Main St Unit 2 fl
- 312-380 Hatfield St
- 92.5 Maple St Unit 4
- 49 Beacon St Unit 1L
- 80 Damon Rd Unit 7-306
- 73 Barrett St
- 74 Barrett St Unit 306 Coachlight
- 274 Prospect St Unit 2
- 43 Bates St Unit 2
- 43 Bates St Unit 1
- 7 Glenwood Ave Unit 7
- 1 Glenwood Ave Unit 1
- 3 Glenwood Ave Unit 3
- 22 Highland Ave
- 9 Summer St Unit 1R
- 17 Linden St Unit 2-bed 1-b
- 1 Walnut St Unit 1F
- 49 Walnut St Unit 1
- 103 State St Unit 2
