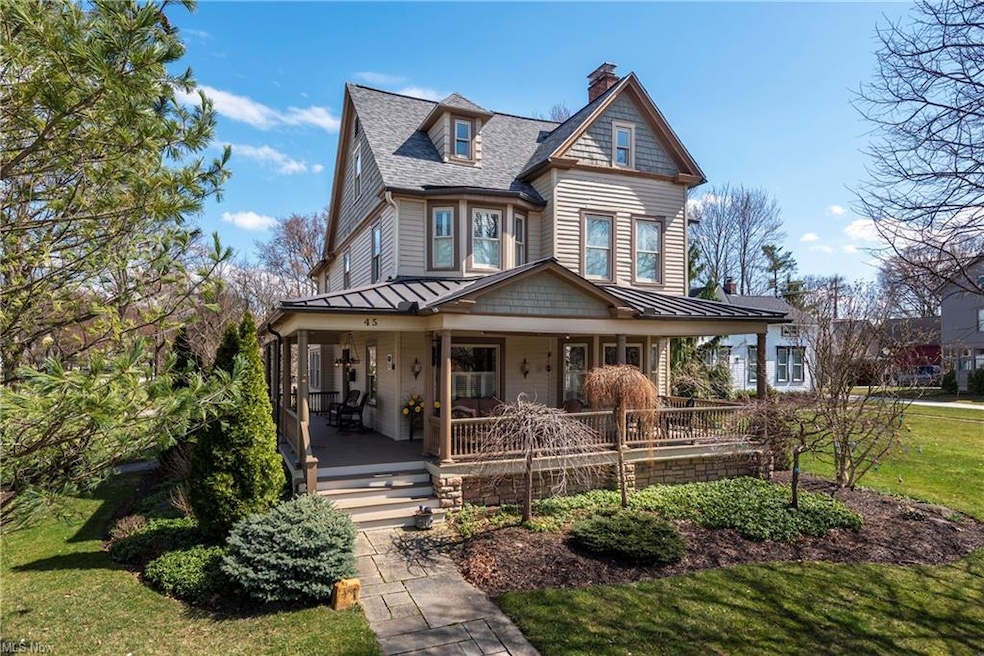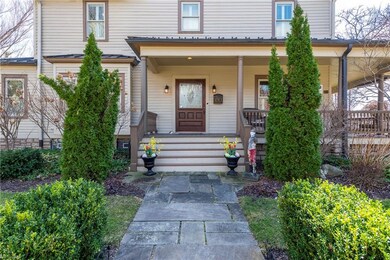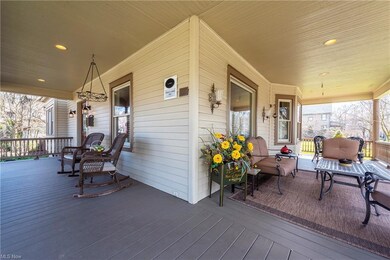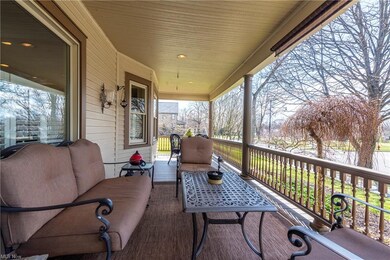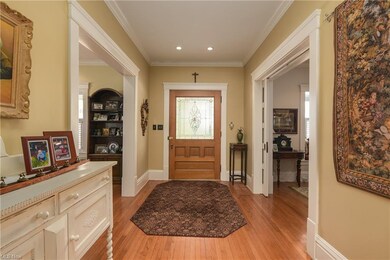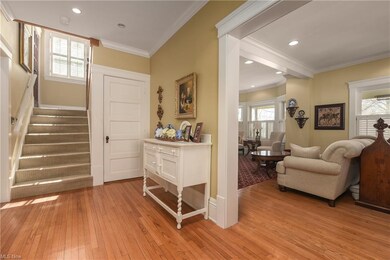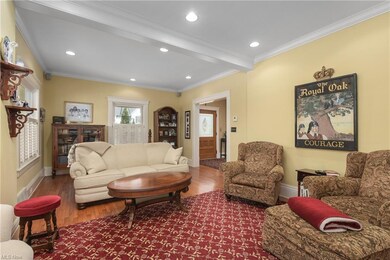
45 N Oviatt St Hudson, OH 44236
Estimated Value: $793,000 - $829,431
Highlights
- Victorian Architecture
- 2 Fireplaces
- Porch
- Ellsworth Hill Elementary School Rated A-
- 2 Car Detached Garage
- Patio
About This Home
As of April 2021Welcome to this gorgeous Victorian home in the heart of Hudson's historic district! The balance of important historic details and thoughtful updates runs through this home. The first floor boasts natural hardwood floors throughout. The living room spans the entire width of the home, providing plenty of space for gatherings and has tons of natural light. The kitchen has a chef's gas range, farmhouse sink, and an attached dining area. Upstairs, you'll find a large owner's suite with a fireplace, 2 additional bedrooms and 2 full baths. The finished 3rd floor has another living suite complete with a sitting room, bedroom and 3rd full bath. The finished basement is a great space for a movie room and office! Head outside to enjoy the views of the neighborhood from your spacious wrap around porch or host an intimate gathering on your private patio. Above the garage, you will find a find a finished bonus space for a gym or studio! You don't want to miss your chance of owning a piece of history! Roof was replaced in 2020.
Top to bottom, every inch has been renovated and updated to today's exquisite standards. The Kitchen/Eating area, open and perfect for large gatherings and entertaining. The Kitchen includes a chef's gas range, marble work island, farm sink, cherry cabinets.
The roof was replaced in 2020!
Last Agent to Sell the Property
Keller Williams Greater Metropolitan License #2018001387 Listed on: 03/26/2021

Home Details
Home Type
- Single Family
Est. Annual Taxes
- $8,327
Year Built
- Built in 1908
Lot Details
- 7,802 Sq Ft Lot
- Property is Fully Fenced
Parking
- 2 Car Detached Garage
Home Design
- Victorian Architecture
- Asphalt Roof
Interior Spaces
- 3,100 Sq Ft Home
- 2-Story Property
- 2 Fireplaces
- Finished Basement
- Basement Fills Entire Space Under The House
Kitchen
- Range
- Microwave
- Dishwasher
Bedrooms and Bathrooms
- 4 Bedrooms
Laundry
- Dryer
- Washer
Outdoor Features
- Patio
- Porch
Utilities
- Forced Air Heating and Cooling System
- Heating System Uses Gas
Community Details
- Chamberlains Add 01 Community
Listing and Financial Details
- Assessor Parcel Number 3200780
Ownership History
Purchase Details
Purchase Details
Home Financials for this Owner
Home Financials are based on the most recent Mortgage that was taken out on this home.Purchase Details
Home Financials for this Owner
Home Financials are based on the most recent Mortgage that was taken out on this home.Purchase Details
Home Financials for this Owner
Home Financials are based on the most recent Mortgage that was taken out on this home.Similar Homes in Hudson, OH
Home Values in the Area
Average Home Value in this Area
Purchase History
| Date | Buyer | Sale Price | Title Company |
|---|---|---|---|
| Ls3 Llc | -- | None Available | |
| Straehle Lisa | $700,000 | Title Alliance Proffessional | |
| Nataro Frank D | $480,000 | Revere Title Summit County | |
| Myers Holly E | $320,000 | Multiple |
Mortgage History
| Date | Status | Borrower | Loan Amount |
|---|---|---|---|
| Previous Owner | Nataro Frank David | $256,000 | |
| Previous Owner | Nataro Frank David | $256,000 | |
| Previous Owner | Nataro Frank D | $217,500 | |
| Previous Owner | Nataro Frank D | $330,000 | |
| Previous Owner | Demming Perry T | $75,300 | |
| Previous Owner | Demming Perry T | $213,707 | |
| Previous Owner | Demming Perry T | $50,000 | |
| Previous Owner | Demming Perry T | $215,000 | |
| Previous Owner | Demming Perry T | $258,400 | |
| Previous Owner | Demming Perry T | $32,310 | |
| Previous Owner | Myers Holly E | $256,000 | |
| Previous Owner | Hults Kimberly R | $185,000 | |
| Previous Owner | Hults Kimberly R | $100,000 | |
| Closed | Myers Holly E | $32,000 |
Property History
| Date | Event | Price | Change | Sq Ft Price |
|---|---|---|---|---|
| 04/16/2021 04/16/21 | Sold | $700,000 | +4.6% | $226 / Sq Ft |
| 03/28/2021 03/28/21 | Pending | -- | -- | -- |
| 03/26/2021 03/26/21 | For Sale | $669,000 | -- | $216 / Sq Ft |
Tax History Compared to Growth
Tax History
| Year | Tax Paid | Tax Assessment Tax Assessment Total Assessment is a certain percentage of the fair market value that is determined by local assessors to be the total taxable value of land and additions on the property. | Land | Improvement |
|---|---|---|---|---|
| 2025 | $11,040 | $212,594 | $25,844 | $186,750 |
| 2024 | $11,040 | $212,594 | $25,844 | $186,750 |
| 2023 | $11,040 | $212,594 | $25,844 | $186,750 |
| 2022 | $9,470 | $162,365 | $19,579 | $142,786 |
| 2021 | $8,326 | $145,999 | $19,579 | $126,420 |
| 2020 | $8,178 | $146,000 | $19,580 | $126,420 |
| 2019 | $9,316 | $154,120 | $16,010 | $138,110 |
| 2018 | $9,283 | $154,120 | $16,010 | $138,110 |
| 2017 | $9,427 | $154,120 | $16,010 | $138,110 |
| 2016 | $9,557 | $153,190 | $13,230 | $139,960 |
| 2015 | $9,427 | $153,190 | $13,230 | $139,960 |
| 2014 | $9,454 | $153,190 | $13,230 | $139,960 |
| 2013 | $6,597 | $104,400 | $13,230 | $91,170 |
Agents Affiliated with this Home
-
Mandi Montgomery

Seller's Agent in 2021
Mandi Montgomery
Keller Williams Greater Metropolitan
(330) 571-0895
21 in this area
89 Total Sales
-
Shannon Raimondo

Buyer's Agent in 2021
Shannon Raimondo
Howard Hanna
(216) 849-0946
4 in this area
132 Total Sales
Map
Source: MLS Now
MLS Number: 4262249
APN: 32-00780
- 34 Aurora St
- 190 Aurora St
- 128 Hudson St
- 0 Ravenna St Unit 4477602
- 147 Hudson St
- 49 Owen Brown St
- 195 Ravenna St
- 136 Sunset Dr
- 14 Stokes Ln
- 108 Sunset Dr
- 304 Cutler Ln
- 21 Thirty Acres
- 803 Cutler Ln
- 17 Brandywine Dr
- 118 Clairhaven Dr
- 2195 Victoria Pkwy
- 6911 Post Ln
- 47 Colony Dr
- 6900 Bauley Dr
- 1890 Stoney Hill Dr
