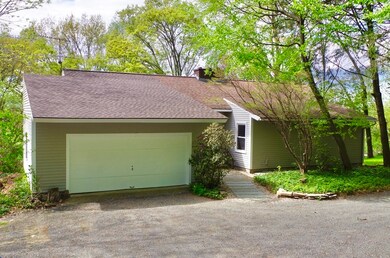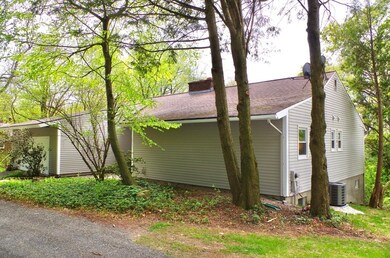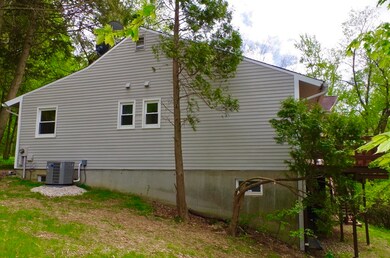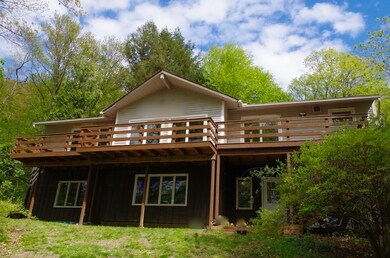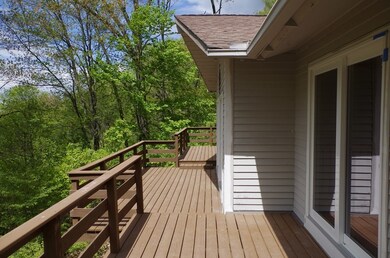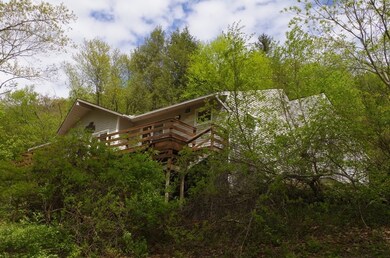
45 Old Mountain Rd Hadley, MA 01035
Highlights
- Marina
- Open Floorplan
- Family Room with Fireplace
- Scenic Views
- Deck
- Wooded Lot
About This Home
As of July 20211 level living! Are you looking for a professionally renovated ready to move into house in Hadley? Look no further. Seasonal views of the Connecticut River and the western hills. First floor has a very open floor plan with access to a deck that is the full width of the house as well as a large living room with cathedral ceilings and fireplace. The kitchen has an island to sit at along with a dining area that is open to the living room. Down the hall there are 3 bedrooms including a master with sliders to the deck and it's own full bath. The other 2 bedrooms share another full bath. Downstairs there are 2 finished rooms and a fireplace. Everything about this house is a plus including going for a hike right out your door to get you to Skinner Mountain! Some of the best views in the valley. Showings start Sunday the 16th 11-2.
Last Agent to Sell the Property
William Raveis R.E. & Homes Services Listed on: 05/13/2021

Home Details
Home Type
- Single Family
Est. Annual Taxes
- $4,091
Year Built
- Built in 1970 | Remodeled
Lot Details
- 0.92 Acre Lot
- Near Conservation Area
- Gentle Sloping Lot
- Wooded Lot
- Property is zoned AR
Parking
- 2 Car Attached Garage
- Garage Door Opener
- Stone Driveway
- Off-Street Parking
Home Design
- Ranch Style House
- Frame Construction
- Shingle Roof
- Concrete Perimeter Foundation
Interior Spaces
- 2,510 Sq Ft Home
- Open Floorplan
- Cathedral Ceiling
- Decorative Lighting
- Insulated Windows
- Insulated Doors
- Family Room with Fireplace
- 2 Fireplaces
- Living Room with Fireplace
- Bonus Room
- Scenic Vista Views
Kitchen
- Range<<rangeHoodToken>>
- Dishwasher
- Kitchen Island
- Solid Surface Countertops
Flooring
- Wood
- Wall to Wall Carpet
- Ceramic Tile
Bedrooms and Bathrooms
- 3 Bedrooms
- 2 Full Bathrooms
- Separate Shower
Laundry
- Laundry on main level
- Washer and Electric Dryer Hookup
Partially Finished Basement
- Walk-Out Basement
- Basement Fills Entire Space Under The House
- Interior Basement Entry
- Block Basement Construction
Outdoor Features
- Balcony
- Deck
- Rain Gutters
Utilities
- Forced Air Heating and Cooling System
- 2 Cooling Zones
- 2 Heating Zones
- Heating System Uses Oil
- 220 Volts
- 110 Volts
- Private Water Source
- Tankless Water Heater
- Oil Water Heater
- Private Sewer
Community Details
- Marina
- Park
- Jogging Path
Listing and Financial Details
- Legal Lot and Block 1 / 43
- Assessor Parcel Number 3460638
Ownership History
Purchase Details
Purchase Details
Home Financials for this Owner
Home Financials are based on the most recent Mortgage that was taken out on this home.Purchase Details
Home Financials for this Owner
Home Financials are based on the most recent Mortgage that was taken out on this home.Similar Homes in Hadley, MA
Home Values in the Area
Average Home Value in this Area
Purchase History
| Date | Type | Sale Price | Title Company |
|---|---|---|---|
| Quit Claim Deed | -- | None Available | |
| Not Resolvable | $510,000 | None Available | |
| Not Resolvable | $310,000 | None Available |
Mortgage History
| Date | Status | Loan Amount | Loan Type |
|---|---|---|---|
| Previous Owner | $408,000 | Purchase Money Mortgage |
Property History
| Date | Event | Price | Change | Sq Ft Price |
|---|---|---|---|---|
| 07/08/2021 07/08/21 | Sold | $510,000 | +5.2% | $203 / Sq Ft |
| 05/18/2021 05/18/21 | Pending | -- | -- | -- |
| 05/12/2021 05/12/21 | For Sale | $485,000 | +56.5% | $193 / Sq Ft |
| 01/25/2021 01/25/21 | Sold | $310,000 | -11.2% | $178 / Sq Ft |
| 11/20/2020 11/20/20 | Pending | -- | -- | -- |
| 11/12/2020 11/12/20 | For Sale | $349,000 | -- | $200 / Sq Ft |
Tax History Compared to Growth
Tax History
| Year | Tax Paid | Tax Assessment Tax Assessment Total Assessment is a certain percentage of the fair market value that is determined by local assessors to be the total taxable value of land and additions on the property. | Land | Improvement |
|---|---|---|---|---|
| 2025 | $6,286 | $540,500 | $119,300 | $421,200 |
| 2024 | $5,940 | $521,500 | $119,300 | $402,200 |
| 2023 | $5,635 | $488,300 | $119,300 | $369,000 |
| 2022 | $5,190 | $426,100 | $119,300 | $306,800 |
| 2021 | $56 | $340,900 | $119,300 | $221,600 |
| 2020 | $4,047 | $316,700 | $119,300 | $197,400 |
| 2019 | $1,365 | $316,700 | $119,300 | $197,400 |
| 2018 | $3,829 | $316,700 | $119,300 | $197,400 |
| 2017 | $3,667 | $316,900 | $119,300 | $197,600 |
| 2016 | $3,533 | $316,900 | $119,300 | $197,600 |
| 2015 | $3,442 | $316,900 | $119,300 | $197,600 |
| 2014 | $3,372 | $316,900 | $119,300 | $197,600 |
Agents Affiliated with this Home
-
David Marques

Seller's Agent in 2021
David Marques
William Raveis R.E. & Homes Services
(413) 374-1049
3 in this area
36 Total Sales
-
Sarah Newman
S
Seller's Agent in 2021
Sarah Newman
Coldwell Banker Community REALTORS®
(413) 586-8355
1 in this area
38 Total Sales
Map
Source: MLS Property Information Network (MLS PIN)
MLS Number: 72831146
APN: HADL-000002-000043-000001
- 5 Nicols Way Unit 5
- 10 Nicols Way Unit 10
- 75 Reservation Rd
- 72 Reservation Rd
- 75 Lyman Rd
- Lot 3 Lyman Rd
- 107 Williams St Unit 3c
- 107 Williams St Unit 2c
- 107 Williams St Unit A1
- 107 Williams St Unit 2B
- 94 Williams St
- 64 Hadley St
- 60 Williams St
- 211 East St Unit 18
- 33 Eastern Ave
- 3 Ethan Cir
- 14 Bixby Ct
- 2 Silverwood Terrace
- 67 Amherst Rd Unit 67
- 36 Butler Place

