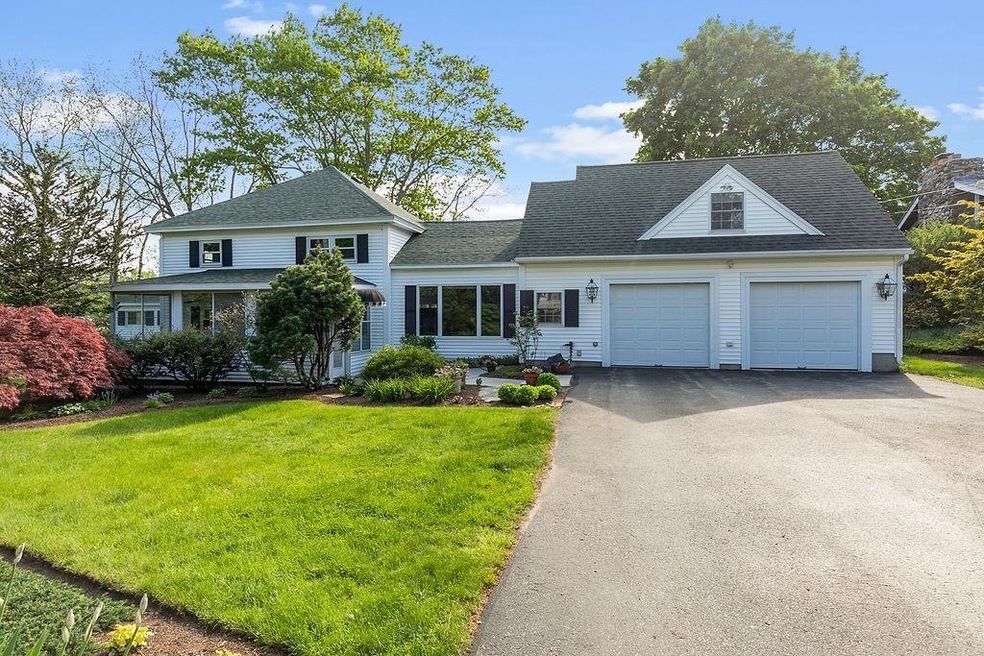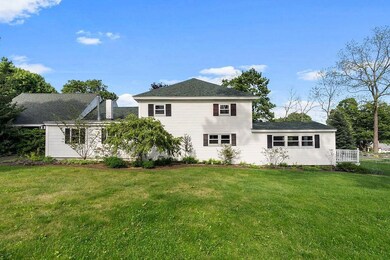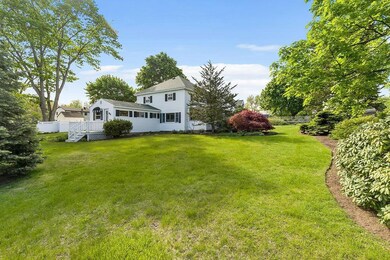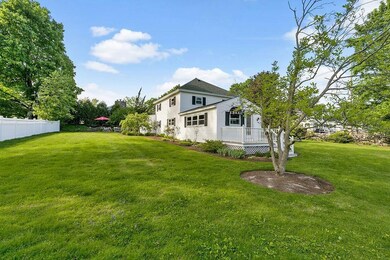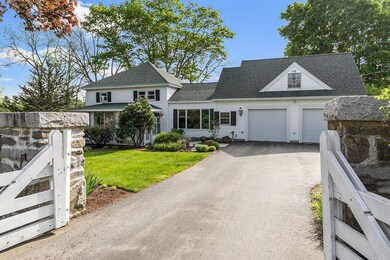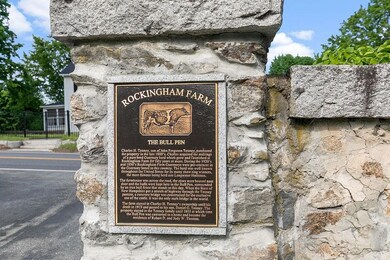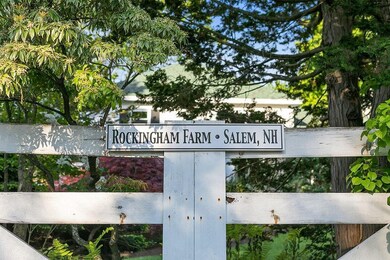
Estimated Value: $602,008 - $646,000
Highlights
- Colonial Architecture
- Wood Flooring
- 2 Car Attached Garage
- Deck
- Enclosed patio or porch
- Storage
About This Home
As of July 2021AMAZING, QUAINT, CHARMING AND READY TO GO! Here lies one of the most charming and quaint homes in Salem with a great deal of its own history. It sits on a most picturesque of settings that has been enhanced over the years with a very obvious talent for landscaping and gardening. Enter this beautiful 3 bedroom (with potential for more) home through the enclosed porch where sitting and relaxing can become your new favorite pastime. Through the front door, a spacious living room opens to the dining area. A large bonus room off the dining area with a ½ bath has served as a 4th bedroom with a large private deck leading to the side yard. The original hardwood floors in the living room, dining area, staircase and upstairs have all been newly refinished. Off the kitchen a large family room leads to a large laundry room/workshop and then to the backyard. The family room with a gas fireplace and Glenwood gas stove leads to the large 2 car garage that boasts a large unfinished area upstairs. This home has a new roof, new interior paint, and a newly remodeled 2nd floor bath. Town water and Town Sewer. Irrigation System, Shed and Stone Walls! This home with an estate ambiance has amazing potential and flexibility to create your ideal living space! It is a must see. This home was once part of the historic Rockingham Farm consisting originally of 200+ acres. The Tenney family owned the farm and the bull pen was part of this home. You can still see what appears to be the original beams and other historic elements in the main house. Gorgeous perennial gardens surround the home and run along the stone walls.
Last Agent to Sell the Property
BHHS Verani Salem License #051019 Listed on: 05/18/2021

Last Buyer's Agent
Dee Silva
Keller Williams Gateway Realty/Salem License #065302

Home Details
Home Type
- Single Family
Est. Annual Taxes
- $6,324
Year Built
- Built in 1956
Lot Details
- 0.45 Acre Lot
- Landscaped
- Lot Sloped Up
- Irrigation
Parking
- 2 Car Attached Garage
- Parking Storage or Cabinetry
- Automatic Garage Door Opener
- Off-Street Parking
Home Design
- Colonial Architecture
- Slab Foundation
- Wood Frame Construction
- Architectural Shingle Roof
- Vinyl Siding
Interior Spaces
- 2-Story Property
- Ceiling Fan
- Gas Fireplace
- Dining Area
- Storage
- Laundry on main level
Kitchen
- Stove
- Dishwasher
Flooring
- Wood
- Carpet
- Vinyl
Bedrooms and Bathrooms
- 3 Bedrooms
Outdoor Features
- Deck
- Enclosed patio or porch
- Shed
Schools
- Fisk Elementary School
- Woodbury Middle School
- Salem High School
Utilities
- Baseboard Heating
- Heating System Uses Oil
- Cable TV Available
Listing and Financial Details
- Legal Lot and Block 3402 / //
Ownership History
Purchase Details
Home Financials for this Owner
Home Financials are based on the most recent Mortgage that was taken out on this home.Similar Homes in Salem, NH
Home Values in the Area
Average Home Value in this Area
Purchase History
| Date | Buyer | Sale Price | Title Company |
|---|---|---|---|
| Lambert Jacob T | $512,000 | None Available |
Mortgage History
| Date | Status | Borrower | Loan Amount |
|---|---|---|---|
| Open | Lambert Jacob T | $502,726 |
Property History
| Date | Event | Price | Change | Sq Ft Price |
|---|---|---|---|---|
| 07/22/2021 07/22/21 | Sold | $512,000 | -2.5% | $239 / Sq Ft |
| 06/23/2021 06/23/21 | Pending | -- | -- | -- |
| 06/10/2021 06/10/21 | Price Changed | $525,000 | -4.5% | $245 / Sq Ft |
| 05/18/2021 05/18/21 | For Sale | $549,900 | -- | $256 / Sq Ft |
Tax History Compared to Growth
Tax History
| Year | Tax Paid | Tax Assessment Tax Assessment Total Assessment is a certain percentage of the fair market value that is determined by local assessors to be the total taxable value of land and additions on the property. | Land | Improvement |
|---|---|---|---|---|
| 2024 | $7,985 | $453,700 | $158,100 | $295,600 |
| 2023 | $7,695 | $453,700 | $158,100 | $295,600 |
| 2022 | $7,282 | $453,700 | $158,100 | $295,600 |
| 2021 | $7,250 | $453,700 | $158,100 | $295,600 |
| 2020 | $6,324 | $287,200 | $112,800 | $174,400 |
| 2019 | $6,313 | $287,200 | $112,800 | $174,400 |
| 2018 | $6,206 | $287,200 | $112,800 | $174,400 |
| 2017 | $5,985 | $287,200 | $112,800 | $174,400 |
| 2016 | $5,867 | $287,200 | $112,800 | $174,400 |
| 2015 | $5,386 | $251,800 | $113,600 | $138,200 |
| 2014 | $5,235 | $251,800 | $113,600 | $138,200 |
| 2013 | $5,152 | $251,800 | $113,600 | $138,200 |
Agents Affiliated with this Home
-
Andrea Mills

Seller's Agent in 2021
Andrea Mills
BHHS Verani Salem
(603) 437-0010
17 Total Sales
-

Buyer's Agent in 2021
Dee Silva
Keller Williams Gateway Realty/Salem
(910) 777-2200
10 Total Sales
Map
Source: PrimeMLS
MLS Number: 4861437
APN: SLEM-000063-003402
- 45 Old Rockingham Rd
- 16 Darryl Ln
- 47 Old Rockingham Rd
- 14 Darryl Ln
- 18 Darryl Ln
- 12 Darryl Ln
- 48 Old Rockingham Rd
- 41 Old Rockingham Rd
- 46 Old Rockingham Rd
- 10 Darryl Ln
- 52 Old Rockingham Rd
- 3 Saint Marys Ln
- 15 Darryl Ln
- 44 Old Rockingham Rd
- 13 Darryl Ln
- 5 Saint Marys Ln
- 39 Old Rockingham Rd
- 11 Darryl Ln
- 54 Old Rockingham Rd
- 8 Darryl Ln
