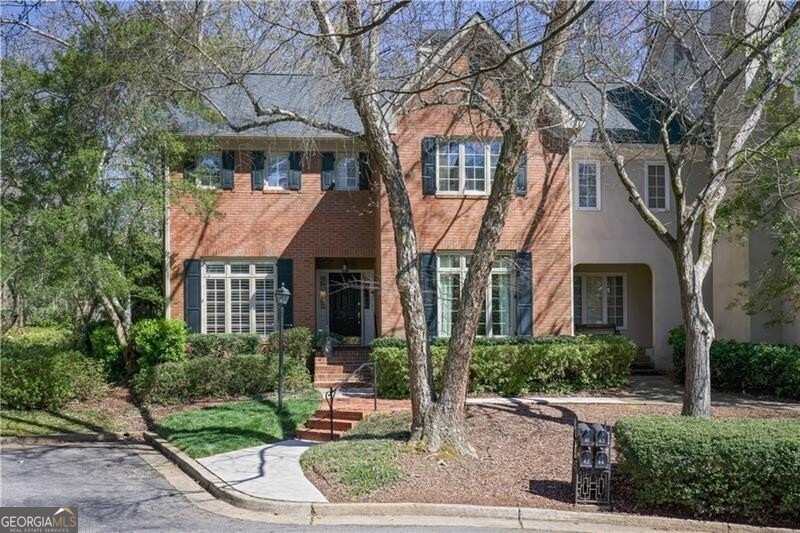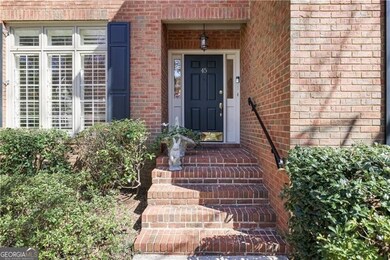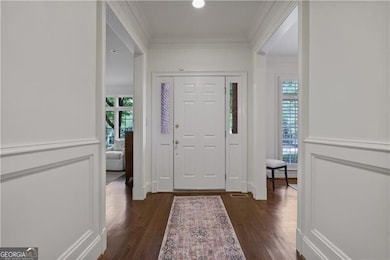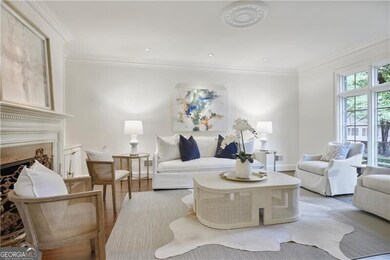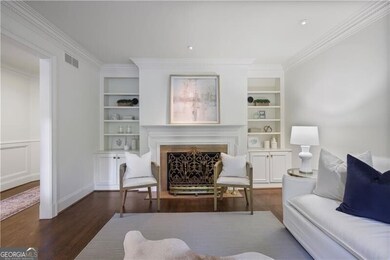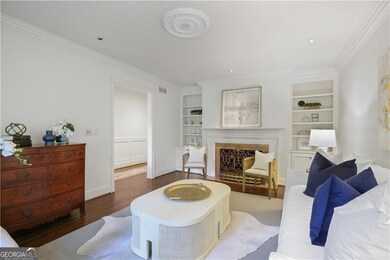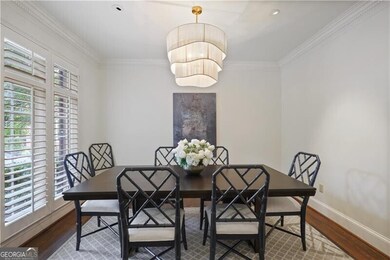45 Paces West Dr NW Atlanta, GA 30327
West Paces NeighborhoodEstimated payment $7,761/month
Highlights
- Gated Community
- Clubhouse
- Living Room with Fireplace
- Jackson Elementary School Rated A
- Property is near public transit
- Traditional Architecture
About This Home
Located on a cul-de-sac in the most desirable section of the Paces West Neighborhood, this stunning, renovated end unit townhome offers the perfect blend of charm, quality, and convenience. Featuring hardwoods throughout with three bedrooms and two and a half baths, the home boasts a large and light-filled family room with a cozy gas fireplace, opening to a relaxing patio with its own outdoor fireplace-ideal for entertaining. The chef's kitchen offers custom cabinetry, island and stainless appliances with views of the family room. The spacious fireside dining room and separate inviting living room create a warm and welcoming atmosphere. Upstairs, the primary suite offers a spa-like bathroom and his-and-hers closets, while two additional bedrooms share a well-appointed bath. Additional walk-in attic space allows for easy storage. Thoughtful details including wainscoting, coffered ceilings and quality craftsmanship can be found throughout the home. A covered walkway leads from the home to the large two car garage with additional attic storage. Adjacent to the two car garage is a private green space. Paces West is a sought-after gated community with just 82 homes, offering fantastic amenities, including a pool and a dog park, along with an active and friendly neighborhood atmosphere. Enjoy a short stroll to the West Paces Ferry Shopping Center, Blue Ridge Grill, Whole Foods, Starbucks and more!
Townhouse Details
Home Type
- Townhome
Est. Annual Taxes
- $11,235
Year Built
- Built in 1982
Lot Details
- 2,614 Sq Ft Lot
- 1 Common Wall
- Cul-De-Sac
- Back Yard Fenced
- Level Lot
Home Design
- Traditional Architecture
- Block Foundation
- Composition Roof
- Three Sided Brick Exterior Elevation
Interior Spaces
- 3,171 Sq Ft Home
- 2-Story Property
- Roommate Plan
- Bookcases
- Double Pane Windows
- Entrance Foyer
- Family Room
- Living Room with Fireplace
- 3 Fireplaces
- Formal Dining Room
- Wood Flooring
- Crawl Space
- Pull Down Stairs to Attic
- Laundry on upper level
Kitchen
- Breakfast Bar
- Microwave
- Dishwasher
- Kitchen Island
- Disposal
Bedrooms and Bathrooms
- 3 Bedrooms
- Soaking Tub
- Separate Shower
Parking
- Garage
- Garage Door Opener
Outdoor Features
- Patio
- Outdoor Fireplace
Location
- Property is near public transit
- Property is near schools
- Property is near shops
Schools
- Jackson Elementary School
- Sutton Middle School
- North Atlanta High School
Utilities
- Forced Air Zoned Heating and Cooling System
- Underground Utilities
- Phone Available
- Cable TV Available
Community Details
Overview
- Property has a Home Owners Association
- Association fees include maintenance exterior, ground maintenance, reserve fund, security, swimming
- Paces West Subdivision
Recreation
- Community Pool
Additional Features
- Clubhouse
- Gated Community
Map
Home Values in the Area
Average Home Value in this Area
Tax History
| Year | Tax Paid | Tax Assessment Tax Assessment Total Assessment is a certain percentage of the fair market value that is determined by local assessors to be the total taxable value of land and additions on the property. | Land | Improvement |
|---|---|---|---|---|
| 2025 | $8,811 | $380,760 | $77,200 | $303,560 |
| 2023 | $13,135 | $317,280 | $55,320 | $261,960 |
| 2022 | $11,214 | $347,920 | $67,880 | $280,040 |
| 2021 | $10,082 | $304,360 | $53,280 | $251,080 |
| 2020 | $10,279 | $308,000 | $51,560 | $256,440 |
| 2019 | $103 | $308,000 | $51,560 | $256,440 |
| 2018 | $7,234 | $312,960 | $51,560 | $261,400 |
| 2017 | $7,532 | $203,200 | $31,040 | $172,160 |
| 2016 | $7,552 | $203,200 | $31,040 | $172,160 |
| 2015 | $7,606 | $203,200 | $31,040 | $172,160 |
| 2014 | $7,083 | $185,120 | $28,280 | $156,840 |
Property History
| Date | Event | Price | List to Sale | Price per Sq Ft |
|---|---|---|---|---|
| 11/06/2025 11/06/25 | Pending | -- | -- | -- |
| 09/12/2025 09/12/25 | For Sale | $1,295,000 | -- | $408 / Sq Ft |
Purchase History
| Date | Type | Sale Price | Title Company |
|---|---|---|---|
| Warranty Deed | -- | -- |
Source: Georgia MLS
MLS Number: 10603194
APN: 17-0198-0004-041-6
- 53 Paces West Dr NW
- 78 Paces West Cir NW
- 3482 Paces Place NW
- 3468 Paces Place NW
- 3532 Paces Place NW
- 3700 Randall Mill Rd NW
- 3568 Cloudland Dr NW
- 1351 Paces Forest Dr NW
- 3620 Cloudland Dr NW
- 1250 Beechwood Hills Ct NW
- 1950-A W Paces Ferry Rd NW
- 1945 W Paces Ferry Rd NW
- 12 Old Paces Place NW
- 937 Buckingham Cir NW
- 3384 Rilman Rd NW
- 3286 Northside Pkwy NW Unit PH2
- 3286 Northside Pkwy NW Unit 506
