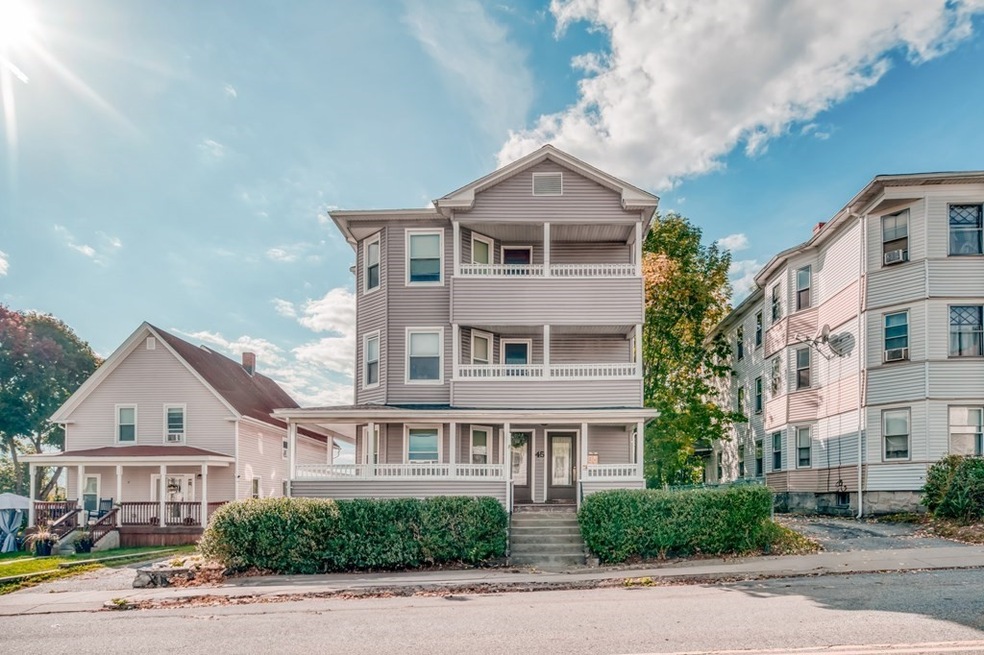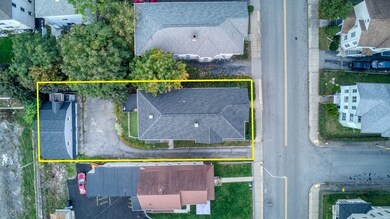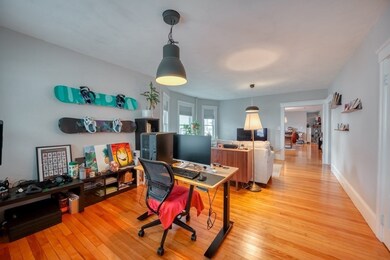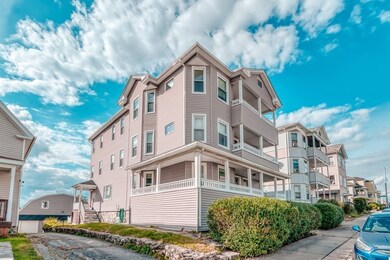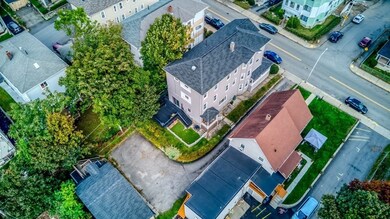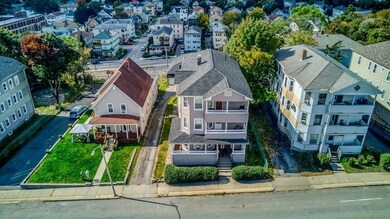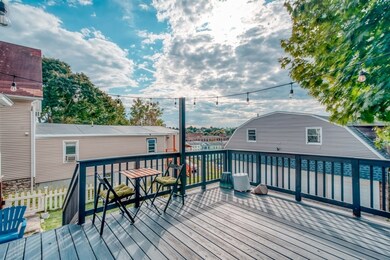
45 Plantation St Worcester, MA 01604
Grafton Hill NeighborhoodHighlights
- Medical Services
- Deck
- Wood Flooring
- City View
- Property is near public transit
- Jogging Path
About This Home
As of December 2023**Offer deadline Tuesday, 6pm** This Grafton Hill 3-family property offers substantial income potential and is in excellent condition! The 1st floor has been thoroughly renovated with a new heating system, refinished floors, and wide open layout, plus a private back deck and a fenced turf enclosure for added outdoor space. The 2nd and 3rd floors each come with private balconies. The 4-car garage provides additional income opportunity, as does the huge room above that is heated with electricity. The house and garage roof are both just 2 years old. Each unit includes in-unit laundry and has heating. Almost all interior walls in the property have also been replastered, meaning very low maintenance. The 2nd and 3rd floors include a bonus front room that can be converted into 2 additional bedrooms. The property projects over an 8% cap rate with market rents, not including the additional garage & bonus room income. This renovated, low-maintenance property is a great opportunity!
Property Details
Home Type
- Multi-Family
Est. Annual Taxes
- $8,587
Year Built
- Built in 1915 | Remodeled
Lot Details
- 8,550 Sq Ft Lot
- Gentle Sloping Lot
Parking
- 4 Car Garage
- Driveway
- Open Parking
- Off-Street Parking
Home Design
- Stone Foundation
- Frame Construction
- Shingle Roof
Interior Spaces
- 4,221 Sq Ft Home
- City Views
- Dishwasher
Flooring
- Wood
- Tile
Bedrooms and Bathrooms
- 8 Bedrooms
- 3 Full Bathrooms
Laundry
- Laundry Room
- Dryer
- Washer
Unfinished Basement
- Basement Fills Entire Space Under The House
- Block Basement Construction
Outdoor Features
- Deck
- Porch
Location
- Property is near public transit
- Property is near schools
Utilities
- No Cooling
- 3 Heating Zones
- Heating Available
Listing and Financial Details
- Total Actual Rent $5,100
- Rent includes unit 1(water), unit 2(water), unit 3(water)
- Assessor Parcel Number M:18 B:004 L:00011,1780086
Community Details
Overview
- 3 Units
- Property has 1 Level
Amenities
- Medical Services
- Shops
Recreation
- Park
- Jogging Path
- Bike Trail
Building Details
- Electric Expense $360
- Insurance Expense $4,500
- Water Sewer Expense $1,600
- Operating Expense $15,047
- Net Operating Income $46,153
Ownership History
Purchase Details
Purchase Details
Home Financials for this Owner
Home Financials are based on the most recent Mortgage that was taken out on this home.Purchase Details
Similar Homes in Worcester, MA
Home Values in the Area
Average Home Value in this Area
Purchase History
| Date | Type | Sale Price | Title Company |
|---|---|---|---|
| Deed | -- | -- | |
| Deed | $264,000 | -- | |
| Deed | $80,900 | -- |
Mortgage History
| Date | Status | Loan Amount | Loan Type |
|---|---|---|---|
| Open | $577,500 | Purchase Money Mortgage | |
| Closed | $240,000 | Stand Alone Refi Refinance Of Original Loan | |
| Previous Owner | $247,200 | New Conventional | |
| Previous Owner | $198,000 | Purchase Money Mortgage | |
| Previous Owner | $100,000 | No Value Available | |
| Previous Owner | $67,000 | No Value Available | |
| Previous Owner | $20,000 | No Value Available |
Property History
| Date | Event | Price | Change | Sq Ft Price |
|---|---|---|---|---|
| 12/04/2023 12/04/23 | Sold | $770,000 | +2.8% | $182 / Sq Ft |
| 10/26/2023 10/26/23 | Pending | -- | -- | -- |
| 10/17/2023 10/17/23 | For Sale | $749,000 | +142.4% | $177 / Sq Ft |
| 09/27/2016 09/27/16 | Sold | $309,000 | +3.0% | $73 / Sq Ft |
| 08/09/2016 08/09/16 | Pending | -- | -- | -- |
| 08/06/2016 08/06/16 | For Sale | $299,900 | 0.0% | $71 / Sq Ft |
| 07/31/2016 07/31/16 | Pending | -- | -- | -- |
| 07/28/2016 07/28/16 | For Sale | $299,900 | -- | $71 / Sq Ft |
Tax History Compared to Growth
Tax History
| Year | Tax Paid | Tax Assessment Tax Assessment Total Assessment is a certain percentage of the fair market value that is determined by local assessors to be the total taxable value of land and additions on the property. | Land | Improvement |
|---|---|---|---|---|
| 2025 | $9,643 | $731,100 | $118,100 | $613,000 |
| 2024 | $8,951 | $651,000 | $118,100 | $532,900 |
| 2023 | $8,587 | $598,800 | $102,700 | $496,100 |
| 2022 | $7,526 | $494,800 | $82,200 | $412,600 |
| 2021 | $7,013 | $430,800 | $65,800 | $365,000 |
| 2020 | $6,545 | $385,000 | $65,800 | $319,200 |
| 2019 | $5,778 | $321,000 | $59,200 | $261,800 |
| 2018 | $5,681 | $300,400 | $59,200 | $241,200 |
| 2017 | $5,362 | $279,000 | $59,200 | $219,800 |
| 2016 | $4,468 | $216,800 | $43,200 | $173,600 |
| 2015 | $4,351 | $216,800 | $43,200 | $173,600 |
| 2014 | $4,236 | $216,800 | $43,200 | $173,600 |
Agents Affiliated with this Home
-
Christopher Collette

Seller's Agent in 2023
Christopher Collette
Compass
(617) 980-6845
1 in this area
130 Total Sales
-
Daniel Meservey

Buyer's Agent in 2023
Daniel Meservey
Mathieu Newton Sotheby's International Realty
(774) 364-3138
3 in this area
42 Total Sales
-
Joy Rapsomanikis

Seller's Agent in 2016
Joy Rapsomanikis
HJRealty Group, LLC
(508) 612-4741
2 in this area
54 Total Sales
-
Jason Jeon

Buyer's Agent in 2016
Jason Jeon
Compass
(617) 642-5670
87 Total Sales
Map
Source: MLS Property Information Network (MLS PIN)
MLS Number: 73171181
APN: WORC-000018-000004-000011
- LOT 2 Cohasset St
- 165 Ingleside Ave
- 94 Hamilton St
- 15 Houghton St Unit 8
- 42 Houghton St
- 10 Almont Ave
- 31 Chrome St
- 5 Acton St
- 70 Cutler St
- 24 Puritan Ave
- 34 Cutler St
- 8 Chrome St
- 10 Ashwood St
- 55 Mendon St
- 18 Massasoit Rd Unit B
- 14 Mendon St
- 47 Barclay St
- 1 Fay St Unit 2
- 64 Suffolk St
- 254 Pilgrim Ave
