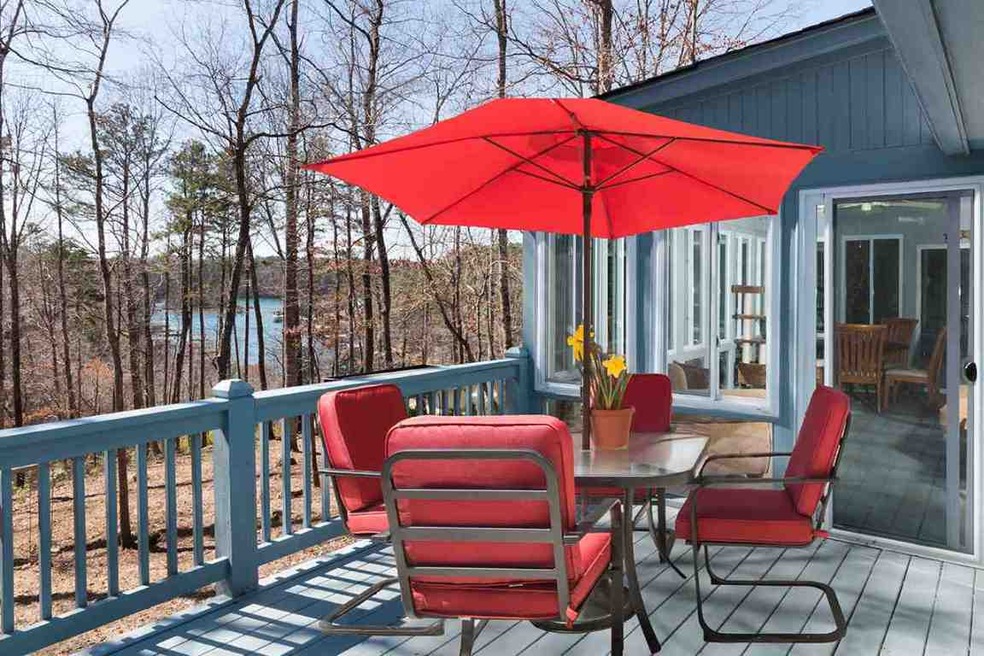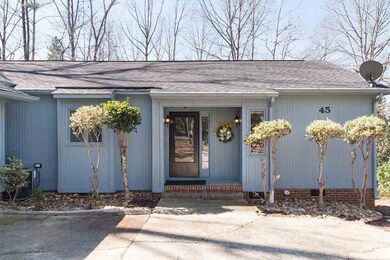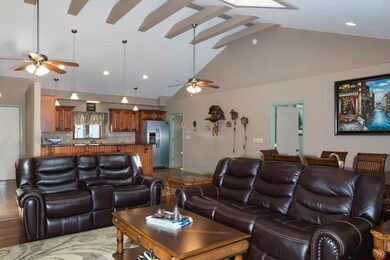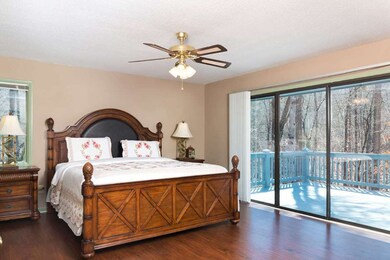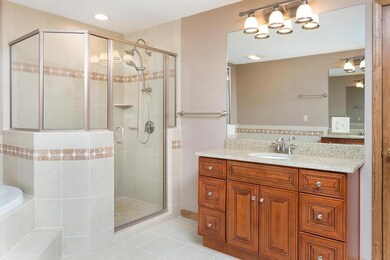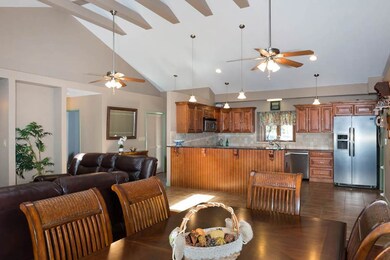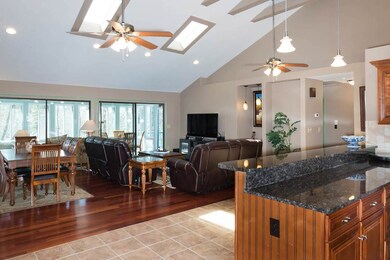
Estimated Value: $485,000 - $641,000
Highlights
- Water Views
- Boat Dock
- Water Access
- Walhalla Middle School Rated A-
- On Golf Course
- Boat Ramp
About This Home
As of June 2017Are you looking to downsize but a condo just doesn't fit your needs? Welcome home to this charming, one-level home in the amenity rich golf/lake community of Keowee Key. Upon entering, you will immediately notice the split bedroom/open floor plan. Two guest rooms are located on the right side with a full bath. The private master bedroom suite on the other side has updated "spa bath" with separate his and her vanities, jetted tub, large walk-in shower and closet. The updated granite counter top kitchen opens to the spacious living/dining area and all-season porch--perfect for entertaining. Is outdoor living on your "must have" list? This home has plenty, including two decks flanking the sun porch. Relax and enjoy ample room for grilling and outdoor dining overlooking your private, peaceful back yard with views of the golf course and Lake Keowee. Work from home? Stream lots of movies? This home is fully equipped with lightning fast high speed ethernet. If storage is needed, there is an abundance in the 2 car garage with cabinets, and an area below the house in the full size crawl space with easy access door. Freshly painted trim.Truly a gem in Keowee Key--schedule a showing today!
Last Agent to Sell the Property
Becky Rutkiewic
Allen Tate - Lake Keowee North License #84687 Listed on: 03/14/2017

Co-Listed By
Allen Funk
1st Choice Realty @ Keowee Key License #77284
Last Buyer's Agent
Wayne Hobin
Lake Homes Realty, LLC License #13896
Home Details
Home Type
- Single Family
Est. Annual Taxes
- $2,456
Year Built
- Built in 1984
Lot Details
- 0.51 Acre Lot
- On Golf Course
- Cul-De-Sac
- Sloped Lot
- Wooded Lot
- Landscaped with Trees
HOA Fees
- $328 Monthly HOA Fees
Parking
- 3 Car Attached Garage
- Driveway
Home Design
- Traditional Architecture
- Wood Siding
Interior Spaces
- 1,841 Sq Ft Home
- 1-Story Property
- Smooth Ceilings
- Cathedral Ceiling
- Ceiling Fan
- Skylights
- Blinds
- Living Room
- Sun or Florida Room
- Water Views
- Crawl Space
- Laundry Room
Kitchen
- Dishwasher
- Granite Countertops
- Disposal
Flooring
- Wood
- Laminate
- Ceramic Tile
Bedrooms and Bathrooms
- 3 Bedrooms
- Primary bedroom located on second floor
- Walk-In Closet
- Bathroom on Main Level
- 2 Full Bathrooms
- Dual Sinks
- Hydromassage or Jetted Bathtub
- Separate Shower
Attic
- Attic Fan
- Pull Down Stairs to Attic
Outdoor Features
- Water Access
- Boat Ramp
- Access to a Dock
- Deck
Schools
- Keowee Elementary School
- Walhalla Middle School
- Walhalla High School
Utilities
- Cooling Available
- Heat Pump System
- Underground Utilities
- Private Water Source
- Private Sewer
- Phone Available
- Cable TV Available
Additional Features
- Low Threshold Shower
- Outside City Limits
Listing and Financial Details
- Tax Lot 250
- Assessor Parcel Number 111-07-05-007
Community Details
Overview
- Association fees include golf, pool(s), recreation facilities, security, ground maintenance
- Keowee Key Subdivision
Amenities
- Common Area
- Sauna
- Clubhouse
- Community Storage Space
Recreation
- Boat Dock
- Community Boat Facilities
- Golf Course Community
- Tennis Courts
- Community Playground
- Fitness Center
- Community Pool
- Trails
Security
- Gated Community
Ownership History
Purchase Details
Purchase Details
Home Financials for this Owner
Home Financials are based on the most recent Mortgage that was taken out on this home.Purchase Details
Home Financials for this Owner
Home Financials are based on the most recent Mortgage that was taken out on this home.Purchase Details
Home Financials for this Owner
Home Financials are based on the most recent Mortgage that was taken out on this home.Purchase Details
Home Financials for this Owner
Home Financials are based on the most recent Mortgage that was taken out on this home.Purchase Details
Similar Homes in Salem, SC
Home Values in the Area
Average Home Value in this Area
Purchase History
| Date | Buyer | Sale Price | Title Company |
|---|---|---|---|
| Develder Craig W | -- | None Available | |
| Develder Craig W | $239,900 | None Available | |
| Moore Diana G | $220,000 | None Available | |
| Robles Erick | -- | -- | |
| Campbell Thomas W | $185,000 | -- | |
| Mooney Jack L | $119,250 | -- |
Mortgage History
| Date | Status | Borrower | Loan Amount |
|---|---|---|---|
| Open | Craig W Develder W | $189,000 | |
| Closed | Develder Craig W | $191,900 | |
| Previous Owner | Robles Erick | $150,000 | |
| Previous Owner | Robles Erick | -- | |
| Previous Owner | Campbell Thomas W | $148,000 | |
| Previous Owner | Iadonisi Joseph L | $234,900 | |
| Previous Owner | Ladonisi Joseph L | $101,000 |
Property History
| Date | Event | Price | Change | Sq Ft Price |
|---|---|---|---|---|
| 06/20/2017 06/20/17 | Sold | $220,000 | -4.3% | $120 / Sq Ft |
| 05/03/2017 05/03/17 | Pending | -- | -- | -- |
| 03/14/2017 03/14/17 | For Sale | $230,000 | +9.5% | $125 / Sq Ft |
| 07/22/2016 07/22/16 | Sold | $210,000 | -6.7% | $114 / Sq Ft |
| 05/25/2016 05/25/16 | Pending | -- | -- | -- |
| 04/19/2016 04/19/16 | For Sale | $225,000 | -- | $122 / Sq Ft |
Tax History Compared to Growth
Tax History
| Year | Tax Paid | Tax Assessment Tax Assessment Total Assessment is a certain percentage of the fair market value that is determined by local assessors to be the total taxable value of land and additions on the property. | Land | Improvement |
|---|---|---|---|---|
| 2024 | $1,006 | $10,223 | $988 | $9,235 |
| 2023 | $1,018 | $10,223 | $988 | $9,235 |
| 2022 | $1,018 | $10,223 | $988 | $9,235 |
| 2021 | $971 | $9,717 | $988 | $8,729 |
| 2020 | $971 | $9,717 | $988 | $8,729 |
| 2019 | $971 | $0 | $0 | $0 |
| 2018 | $2,298 | $0 | $0 | $0 |
| 2017 | $2,648 | $0 | $0 | $0 |
| 2016 | $2,648 | $0 | $0 | $0 |
| 2015 | -- | $0 | $0 | $0 |
| 2014 | -- | $10,698 | $1,531 | $9,168 |
| 2013 | -- | $0 | $0 | $0 |
Agents Affiliated with this Home
-

Seller's Agent in 2017
Becky Rutkiewic
Allen Tate - Lake Keowee North
(703) 626-8246
50 Total Sales
-
A
Seller Co-Listing Agent in 2017
Allen Funk
1st Choice Realty @ Keowee Key
(864) 784-0588
-
W
Buyer's Agent in 2017
Wayne Hobin
Lake Homes Realty, LLC
-
The Cason Group

Seller's Agent in 2016
The Cason Group
Keller Williams Seneca
(864) 903-1234
454 Total Sales
Map
Source: Western Upstate Multiple Listing Service
MLS Number: 20185728
APN: 111-07-05-007
- 3 Windward Ct
- 24 Mainsail Dr
- 323 Long Reach Dr
- 504 Long Reach Dr
- 10 Gangway Ln
- 545 Long Reach Dr
- 9 Channel Ln
- 12 Commodore Dr
- 11 Captain Ln
- 221 Night Cap Ln
- 3 Anchorage Ln Unit 3
- 12 First Mate Way
- 105 Starboard Tack Dr
- 51 Commodore Dr
- 99 Starboard Tack Dr
- 23 First Mate Way
- 64 Starboard Tack Dr
- 1000 Captains Cove Ct
- 1000-2 Captain's Cove Ct
- 11 Foremast Dr
- 45 Port Tack Dr
- 45 Port Tack Dr Unit 3, lot 250
- 43 Port Tack Dr
- 47 Port Tack Dr
- 1 Port Tack Dr Unit 3
- 1 Port Tack Dr
- 41 Port Tack Dr
- 42 Port Tack Dr
- 39 Port Tack Dr
- 40 Port Tack Rd Unit 3 Lot 247
- 36 Port Tack Dr
- 38 Port Tack Dr
- 38 Port Tack Dr Unit 3 Lot 246
- 37 Port Tack Dr Unit 3 Lot 254
- 37 Port Tack Dr
- 35 Port Tack Dr
- 35 Port Tack Dr Unit Lot 255 Unit 3
- 3 Beach Ct
- 10 Spinnaker Way
- 7 Beach Ct
