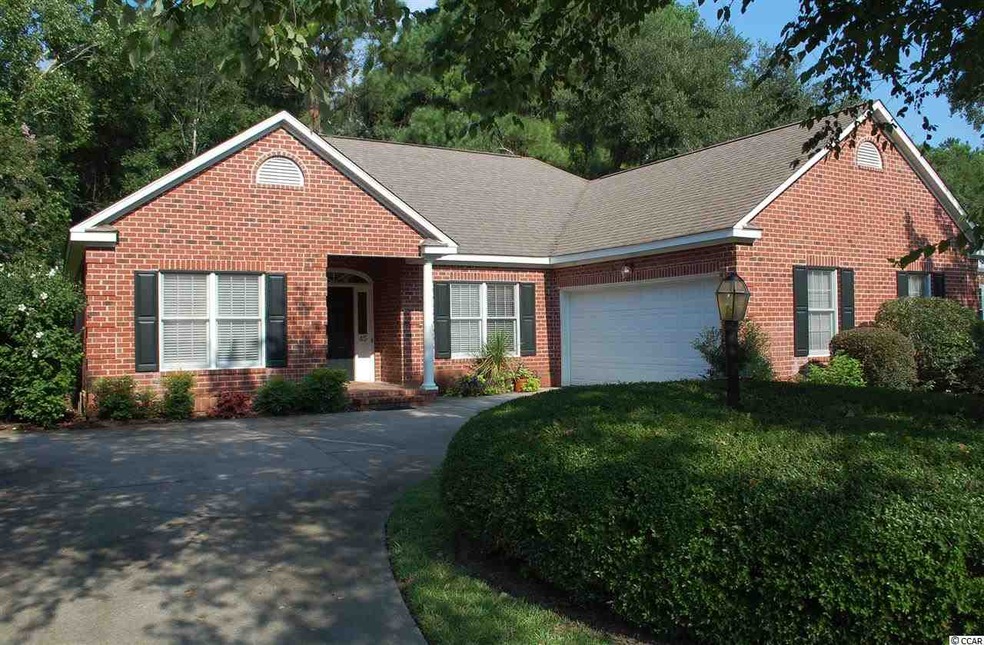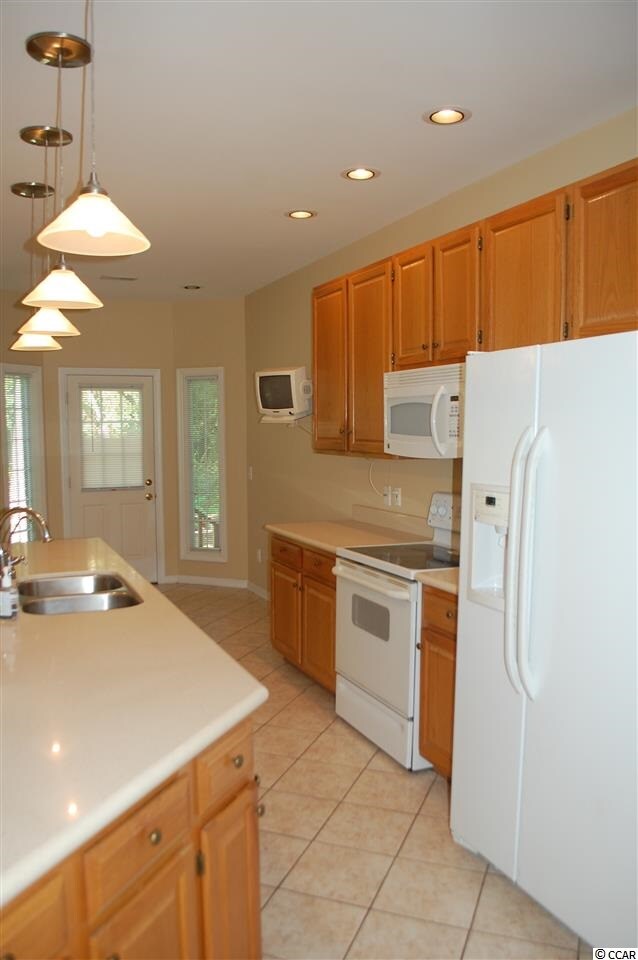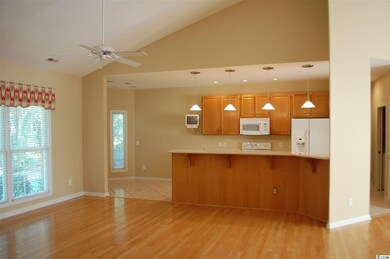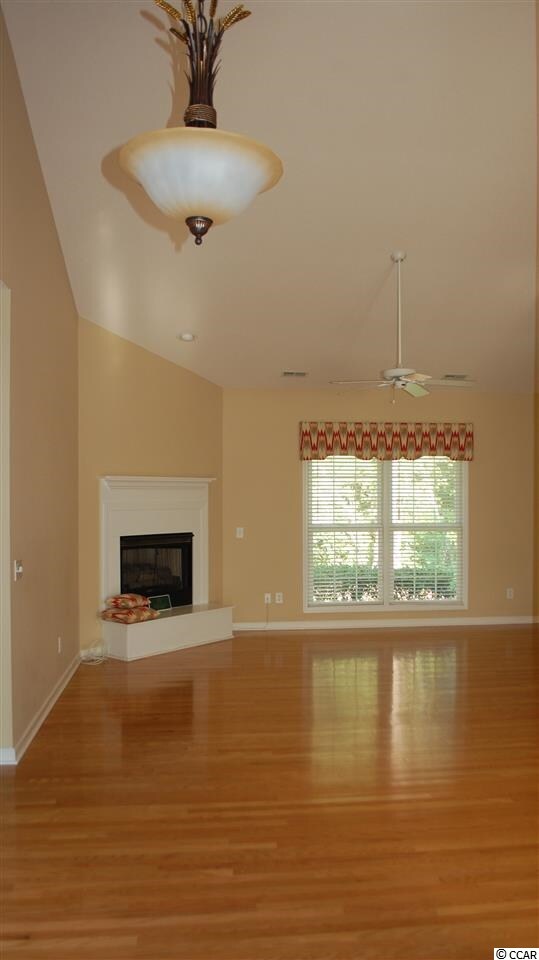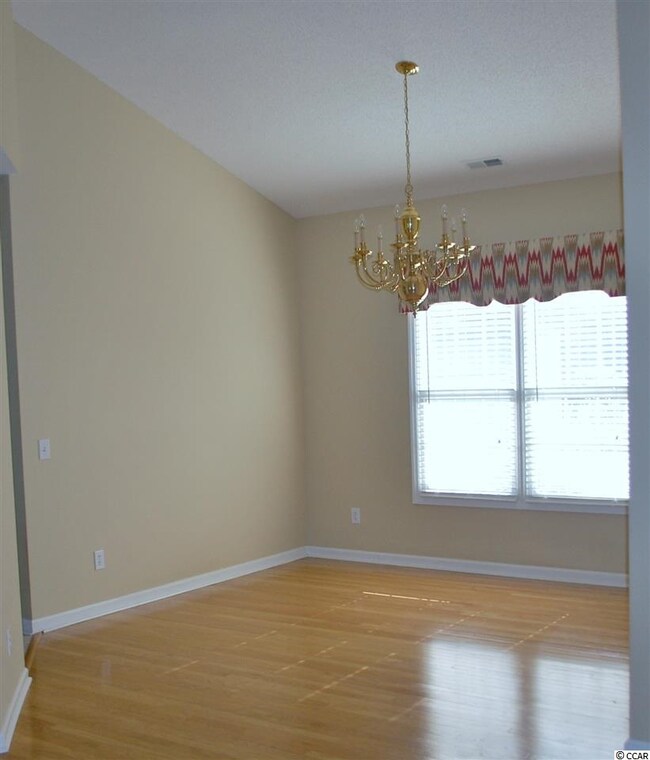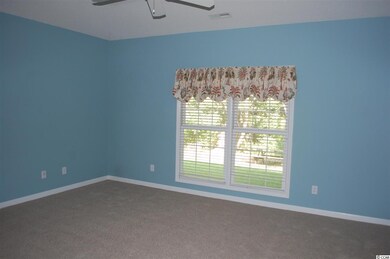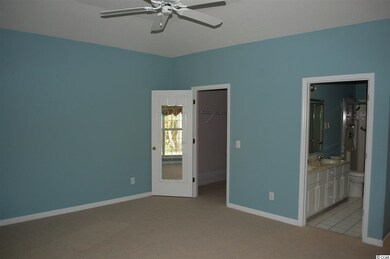
45 Portrush Loop Pawleys Island, SC 29585
Highlights
- Golf Course Community
- Gated Community
- Vaulted Ceiling
- Waccamaw Elementary School Rated A-
- Clubhouse
- Traditional Architecture
About This Home
As of August 2023As you enter the 24/7 guard gate of Heritage Plantation you are greeted by the professional staff and the Southern hospitality that they are known for. As you proceed through the well designed neighborhood you notice the natural setting of large live oaks draped in moss and magnolia's surrounded by large native shrubs which are outlining the world famous Dan Maples 18 hole golf course. As you proceed to the home you will notice the large colonial club house with panoramic views of the Intracoastal Waterway. You will also pass the owners club house which boast an Olympic heated swimming pool with hot tub and 4 clay tennis courts.This is truly a great place to call home. Once you arrive at 45 Portrush Lp you notice the beautiful custom brick home with a large garage that boast great curb appeal. As you enter, the open floor plan welcomes you with a single level split bedroom design with hardwood throughout except in the kitchen and bathrooms which have tile. The master and walk-in closet has brand new plush carpet. The owners of this home are very meticulous and it shows. The marina which is a short walk from the home allows you to keep your boat in the water for those afternoon cruises or the days offshore fishing. Some of the extras that accompany the home are geothermal HVAC, triple filtration water tap at sink, and capri limestone counter tops.
Last Agent to Sell the Property
Carolina Gold Realty, LLC License #61455 Listed on: 08/07/2014
Home Details
Home Type
- Single Family
Est. Annual Taxes
- $6,587
Year Built
- Built in 1995
HOA Fees
- $175 Monthly HOA Fees
Parking
- 2 Car Attached Garage
- Garage Door Opener
Home Design
- Traditional Architecture
- Brick Exterior Construction
- Slab Foundation
- Tile
Interior Spaces
- 1,850 Sq Ft Home
- Tray Ceiling
- Vaulted Ceiling
- Skylights
- Window Treatments
- Family Room with Fireplace
- Formal Dining Room
- Fire and Smoke Detector
- Washer and Dryer
Kitchen
- Breakfast Area or Nook
- Range
- Dishwasher
Bedrooms and Bathrooms
- 3 Bedrooms
- Primary Bedroom on Main
- Split Bedroom Floorplan
- Walk-In Closet
- Bathroom on Main Level
- 2 Full Bathrooms
- Dual Vanity Sinks in Primary Bathroom
- Shower Only
Utilities
- Central Heating and Cooling System
- Water Purifier
Additional Features
- Patio
- Rectangular Lot
Community Details
Overview
- Intracoastal Waterway Community
Recreation
- Golf Course Community
- Tennis Courts
- Community Pool
Additional Features
- Clubhouse
- Security
- Gated Community
Ownership History
Purchase Details
Home Financials for this Owner
Home Financials are based on the most recent Mortgage that was taken out on this home.Purchase Details
Home Financials for this Owner
Home Financials are based on the most recent Mortgage that was taken out on this home.Purchase Details
Home Financials for this Owner
Home Financials are based on the most recent Mortgage that was taken out on this home.Similar Homes in Pawleys Island, SC
Home Values in the Area
Average Home Value in this Area
Purchase History
| Date | Type | Sale Price | Title Company |
|---|---|---|---|
| Deed | $475,000 | None Listed On Document | |
| Deed | $275,000 | -- | |
| Deed | $235,000 | -- |
Mortgage History
| Date | Status | Loan Amount | Loan Type |
|---|---|---|---|
| Open | $355,000 | New Conventional | |
| Previous Owner | $352,500 | Reverse Mortgage Home Equity Conversion Mortgage |
Property History
| Date | Event | Price | Change | Sq Ft Price |
|---|---|---|---|---|
| 08/01/2023 08/01/23 | Sold | $475,000 | -7.8% | $251 / Sq Ft |
| 06/05/2023 06/05/23 | Price Changed | $515,000 | -1.9% | $272 / Sq Ft |
| 05/12/2023 05/12/23 | Price Changed | $525,000 | -1.7% | $277 / Sq Ft |
| 04/15/2023 04/15/23 | Price Changed | $534,000 | -1.8% | $282 / Sq Ft |
| 04/02/2023 04/02/23 | For Sale | $544,000 | +97.8% | $287 / Sq Ft |
| 10/29/2014 10/29/14 | Sold | $275,000 | -8.0% | $149 / Sq Ft |
| 09/20/2014 09/20/14 | Pending | -- | -- | -- |
| 08/07/2014 08/07/14 | For Sale | $299,000 | -- | $162 / Sq Ft |
Tax History Compared to Growth
Tax History
| Year | Tax Paid | Tax Assessment Tax Assessment Total Assessment is a certain percentage of the fair market value that is determined by local assessors to be the total taxable value of land and additions on the property. | Land | Improvement |
|---|---|---|---|---|
| 2024 | $6,587 | $25,770 | $7,500 | $18,270 |
| 2023 | $6,587 | $11,120 | $3,800 | $7,320 |
| 2022 | $1,140 | $11,120 | $3,800 | $7,320 |
| 2021 | $1,105 | $11,124 | $3,800 | $7,324 |
| 2020 | $1,102 | $11,124 | $3,800 | $7,324 |
| 2019 | $1,061 | $10,836 | $3,800 | $7,036 |
| 2018 | $1,308 | $108,360 | $0 | $0 |
| 2017 | $1,122 | $108,360 | $0 | $0 |
| 2016 | $1,107 | $10,836 | $0 | $0 |
| 2015 | -- | $0 | $0 | $0 |
| 2014 | -- | $265,300 | $95,000 | $170,300 |
| 2012 | -- | $265,300 | $95,000 | $170,300 |
Agents Affiliated with this Home
-
Diane LaBaugh

Seller's Agent in 2023
Diane LaBaugh
RE/MAX
(843) 325-3924
57 in this area
207 Total Sales
-
Michael LaBaugh

Seller Co-Listing Agent in 2023
Michael LaBaugh
RE/MAX
(843) 725-8218
32 in this area
107 Total Sales
-
The Jamie Beard Team

Buyer's Agent in 2023
The Jamie Beard Team
The Litchfield Company RE
(843) 979-5380
98 in this area
478 Total Sales
-
Drew Swinnie
D
Seller's Agent in 2014
Drew Swinnie
Carolina Gold Realty, LLC
(843) 240-0177
4 in this area
70 Total Sales
Map
Source: Coastal Carolinas Association of REALTORS®
MLS Number: 1414989
APN: 04-0196B-113-00-00
- 444 Dornoch Dr
- 414 Dornoch Dr
- 78 Oakmont Dr
- 81 Prestwick Dr
- 290 Dornoch Dr
- 74 Dornoch Dr
- 38 Saint Annes Place
- 89 Gleneagle Ln
- 35 Dornoch Dr
- 196 Weston Dr
- 309 Otter Run Rd
- 1050 Hagley Dr Unit Hagley
- 263 Arcadia Rd
- 1176 Old Plantation Dr
- 33 Hope Ln
- 1029 Old Plantation Dr
- 53 Hope Ln
- 11 Hope Ln
- 121 Half Moon Trail
- 25 Deloach Trail Unit Hagley Estates
