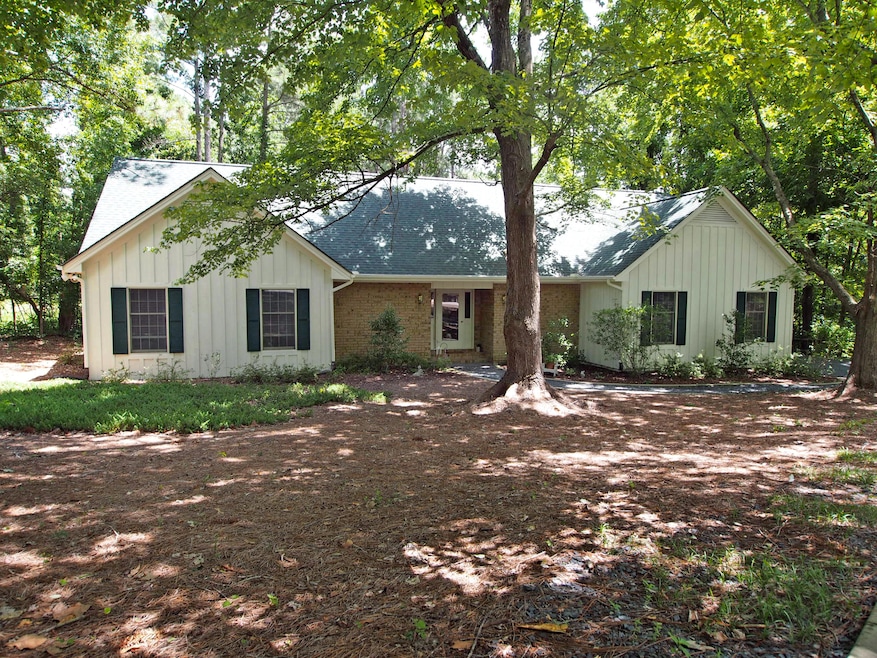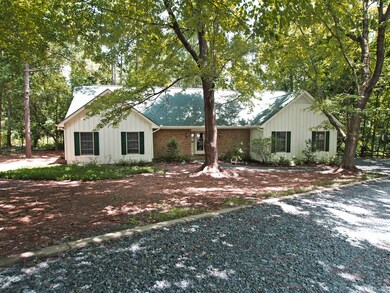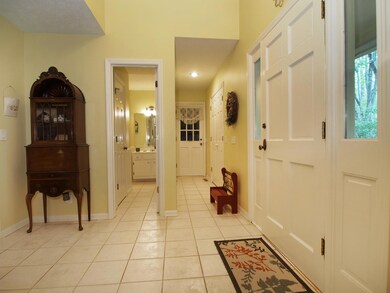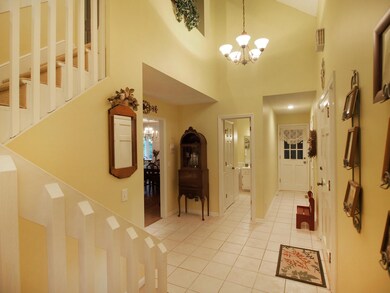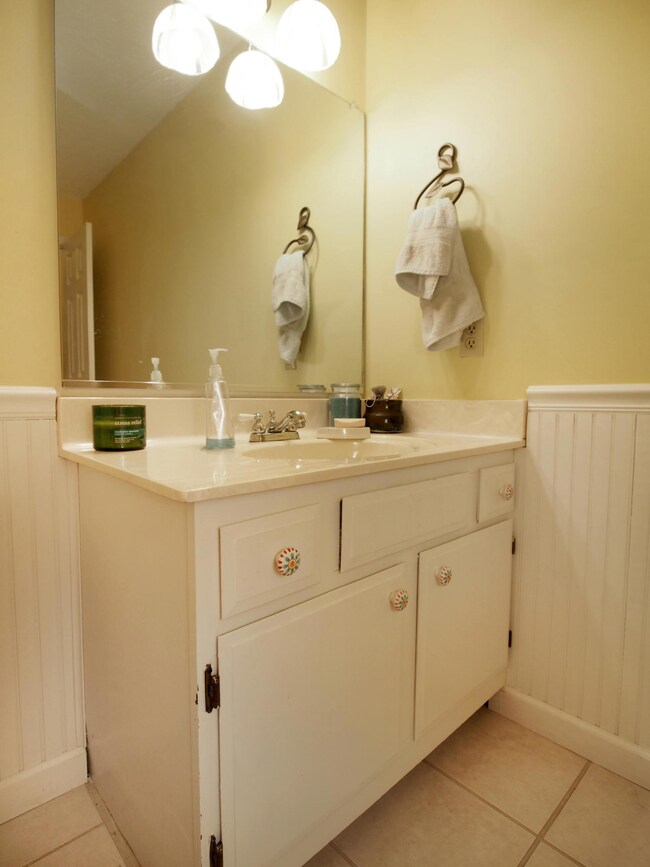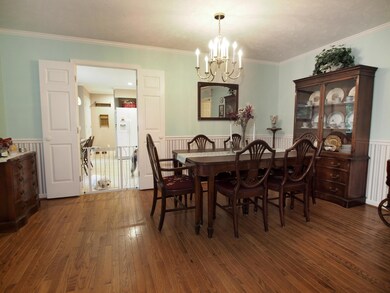
45 Quail Run Pinehurst, NC 28374
Estimated Value: $634,167 - $778,000
Highlights
- Deck
- Wood Flooring
- 1 Fireplace
- Pinehurst Elementary School Rated A-
- Main Floor Primary Bedroom
- Solid Surface Countertops
About This Home
As of May 2018Quaint home tucked back in beautiful trees on almost an acre lot. Beautifully maintained home with built ins galore, large closets, wood burning fire place and wonderful sun room. Large bedrooms and upstairs finished bonus room can be used for playroom, office or storage. Private back deck and partially fenced in yard you will enjoy year round. HVAC and roof are both less than 5 years old and updates have been done to kitchen and baths. Super neighborhood and convenient to everything.
Last Agent to Sell the Property
Mary McGuire
Coldwell Banker Advantage-Southern Pines License #246787 Listed on: 05/16/2018
Home Details
Home Type
- Single Family
Est. Annual Taxes
- $1,304
Year Built
- Built in 1979
Lot Details
- 0.86 Acre Lot
- Lot Dimensions are 50x110x184x165x255x30
Parking
- 2 Car Attached Garage
Home Design
- Composition Roof
- Wood Siding
Interior Spaces
- 2,664 Sq Ft Home
- 2-Story Property
- 1 Fireplace
- Combination Dining and Living Room
- Crawl Space
Kitchen
- Dishwasher
- Solid Surface Countertops
Flooring
- Wood
- Carpet
- Tile
- Vinyl Plank
Bedrooms and Bathrooms
- 4 Bedrooms
- Primary Bedroom on Main
Outdoor Features
- Deck
Utilities
- Central Air
- Heat Pump System
- Well
- Electric Water Heater
- On Site Septic
- Septic Tank
Community Details
- No Home Owners Association
- Clarendon Garde Subdivision
Ownership History
Purchase Details
Home Financials for this Owner
Home Financials are based on the most recent Mortgage that was taken out on this home.Similar Homes in the area
Home Values in the Area
Average Home Value in this Area
Purchase History
| Date | Buyer | Sale Price | Title Company |
|---|---|---|---|
| Butler Melissa Mcghee | $305,000 | None Available |
Mortgage History
| Date | Status | Borrower | Loan Amount |
|---|---|---|---|
| Open | Butler Melissa Mcghee | $385,000 | |
| Closed | Butler Melissa Mcghee | $295,850 | |
| Previous Owner | Konold Thomas J | $201,750 | |
| Previous Owner | Konold Thomas J | $100,000 | |
| Previous Owner | Konold Thomas J | $200,000 |
Property History
| Date | Event | Price | Change | Sq Ft Price |
|---|---|---|---|---|
| 05/16/2018 05/16/18 | Sold | $305,000 | -- | $114 / Sq Ft |
Tax History Compared to Growth
Tax History
| Year | Tax Paid | Tax Assessment Tax Assessment Total Assessment is a certain percentage of the fair market value that is determined by local assessors to be the total taxable value of land and additions on the property. | Land | Improvement |
|---|---|---|---|---|
| 2024 | $2,689 | $469,630 | $140,000 | $329,630 |
| 2023 | $2,806 | $469,630 | $140,000 | $329,630 |
| 2022 | $2,630 | $315,020 | $75,000 | $240,020 |
| 2021 | $2,725 | $315,020 | $75,000 | $240,020 |
| 2020 | $2,697 | $315,020 | $75,000 | $240,020 |
| 2019 | $2,697 | $315,020 | $75,000 | $240,020 |
| 2018 | $2,244 | $280,480 | $70,000 | $210,480 |
| 2017 | $2,216 | $280,480 | $70,000 | $210,480 |
| 2015 | $2,174 | $280,480 | $70,000 | $210,480 |
| 2014 | $2,428 | $317,320 | $84,700 | $232,620 |
| 2013 | -- | $317,320 | $84,700 | $232,620 |
Agents Affiliated with this Home
-
M
Seller's Agent in 2018
Mary McGuire
Coldwell Banker Advantage-Southern Pines
-
Rachel Hernandez
R
Buyer's Agent in 2018
Rachel Hernandez
Pines Sotheby's International Realty
(910) 528-0112
119 Total Sales
Map
Source: Hive MLS
MLS Number: 182718
APN: 8552-13-14-5595
- 130 Quail Run
- 855 Linden Rd
- 360 Rose Dale Ct
- 370 Rose Dale Ct
- 11 Edinburgh Ln
- 25 Red Fox Run
- 940 Linden Rd Unit 19
- 85 Gray Fox Run
- 205 Hollycrest Dr
- 106 Keswick Ln
- 265 Hollycrest Dr
- 6 Castle Bridge Ct
- 215 Hollycrest Dr
- 255 Hollycrest Dr
- 1 Windsor Terrace
- 10 Lodge Pole Ln Unit 10
- 620 Kent Ct
- 8 Lodge Pole Ln Unit 10
- 625 Kent Ct
- 4 Fur Ct E
