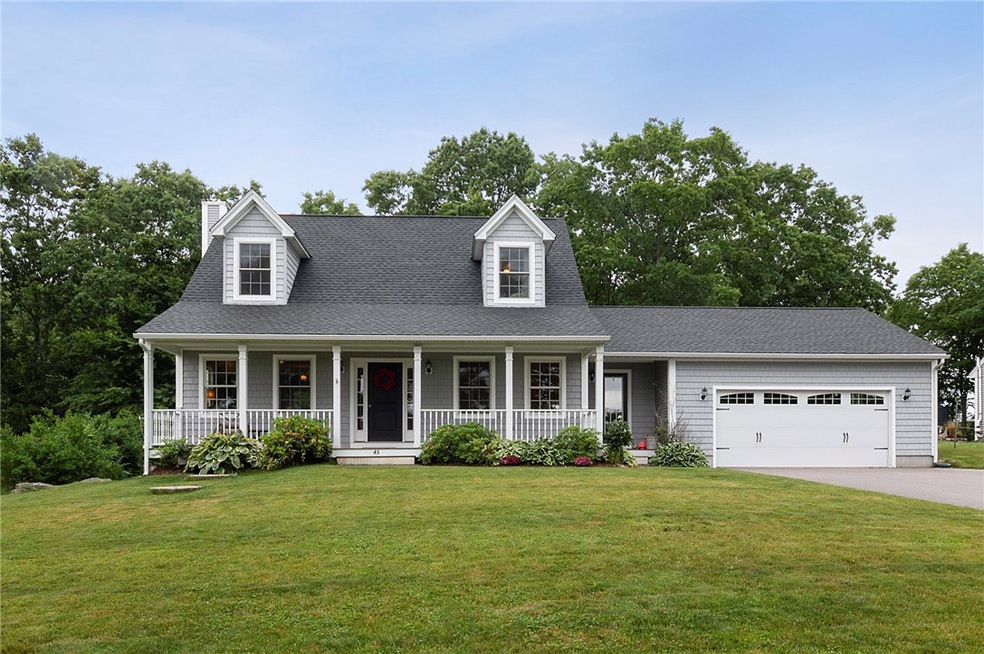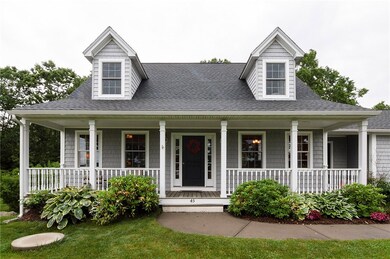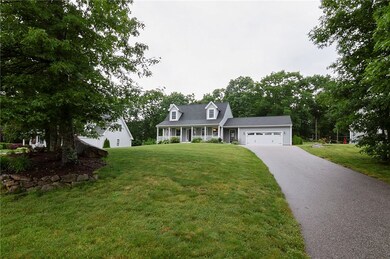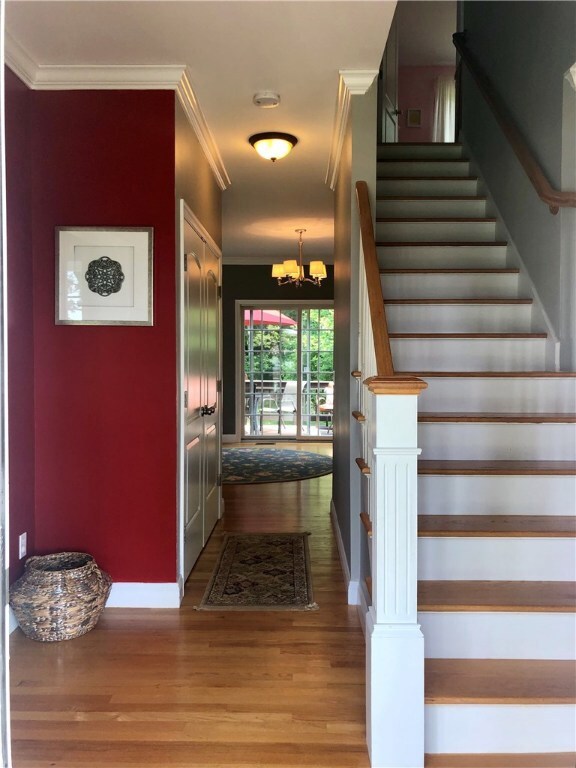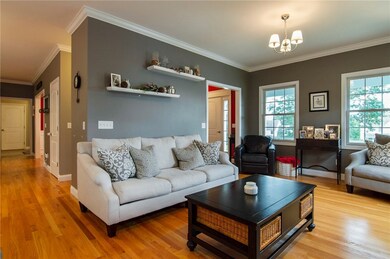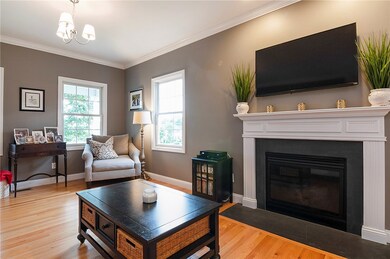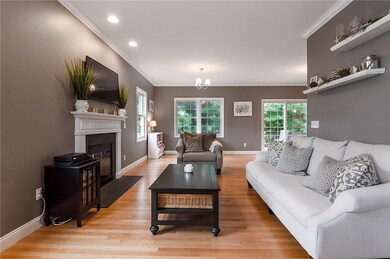
45 Randeau Passage Westerly, RI 02891
Highlights
- Cape Cod Architecture
- Wood Flooring
- Porch
- Deck
- Game Room
- 2 Car Attached Garage
About This Home
As of October 2019Stunning cape located in desirable Potter Hill neighborhood. The open concept home features crown molding, central air conditioning and mudroom entry with main level laundry. The beautiful kitchen is highlighted by granite counters, stainless steel appliances and center island with breakfast bar. The large living room has an inviting gas fireplace and sliding glass doors leading to a deck overlooking the great backyard! Master suite has full bath and expansive walk in closet. Home has an additional 700 sq ft of finished basement complete with large windows to bring in natural light plus unfinished storage space. A must see!
Home Details
Home Type
- Single Family
Est. Annual Taxes
- $4,061
Year Built
- Built in 2009
Lot Details
- 0.56 Acre Lot
- Sprinkler System
Parking
- 2 Car Attached Garage
- Driveway
Home Design
- Cape Cod Architecture
- Vinyl Siding
- Concrete Perimeter Foundation
Interior Spaces
- 2-Story Property
- Gas Fireplace
- Game Room
- Storage Room
- Utility Room
- Partially Finished Basement
- Basement Fills Entire Space Under The House
Kitchen
- Oven
- Range
- Microwave
- Dishwasher
Flooring
- Wood
- Carpet
- Ceramic Tile
Bedrooms and Bathrooms
- 3 Bedrooms
- Bathtub with Shower
Home Security
- Storm Windows
- Storm Doors
Outdoor Features
- Deck
- Porch
Utilities
- Central Heating and Cooling System
- Heating System Uses Propane
- Underground Utilities
- 200+ Amp Service
- Gas Water Heater
- Septic Tank
- Cable TV Available
Community Details
- Potter Hill Subdivision
- Shops
Listing and Financial Details
- Legal Lot and Block 44 / 58
- Assessor Parcel Number 45RANDEAUPSGEWEST
Ownership History
Purchase Details
Home Financials for this Owner
Home Financials are based on the most recent Mortgage that was taken out on this home.Purchase Details
Home Financials for this Owner
Home Financials are based on the most recent Mortgage that was taken out on this home.Purchase Details
Home Financials for this Owner
Home Financials are based on the most recent Mortgage that was taken out on this home.Map
Similar Homes in Westerly, RI
Home Values in the Area
Average Home Value in this Area
Purchase History
| Date | Type | Sale Price | Title Company |
|---|---|---|---|
| Warranty Deed | $440,000 | -- | |
| Warranty Deed | $440,000 | -- | |
| Warranty Deed | $350,900 | -- | |
| Warranty Deed | $350,900 | -- | |
| Deed | $335,000 | -- | |
| Deed | $335,000 | -- |
Mortgage History
| Date | Status | Loan Amount | Loan Type |
|---|---|---|---|
| Open | $30,000 | Stand Alone Refi Refinance Of Original Loan | |
| Open | $352,000 | Purchase Money Mortgage | |
| Closed | $352,000 | New Conventional | |
| Previous Owner | $268,000 | Purchase Money Mortgage | |
| Closed | $0 | No Value Available |
Property History
| Date | Event | Price | Change | Sq Ft Price |
|---|---|---|---|---|
| 10/10/2019 10/10/19 | Sold | $440,000 | -10.0% | $175 / Sq Ft |
| 09/10/2019 09/10/19 | Pending | -- | -- | -- |
| 06/25/2019 06/25/19 | For Sale | $489,000 | +39.4% | $194 / Sq Ft |
| 08/28/2014 08/28/14 | Sold | $350,900 | +1.4% | $193 / Sq Ft |
| 07/29/2014 07/29/14 | Pending | -- | -- | -- |
| 06/25/2014 06/25/14 | For Sale | $345,900 | -- | $190 / Sq Ft |
Tax History
| Year | Tax Paid | Tax Assessment Tax Assessment Total Assessment is a certain percentage of the fair market value that is determined by local assessors to be the total taxable value of land and additions on the property. | Land | Improvement |
|---|---|---|---|---|
| 2024 | $5,043 | $514,100 | $168,800 | $345,300 |
| 2023 | $4,946 | $514,100 | $168,800 | $345,300 |
| 2022 | $4,915 | $514,100 | $168,800 | $345,300 |
| 2021 | $4,268 | $370,500 | $129,100 | $241,400 |
| 2020 | $4,190 | $370,500 | $129,100 | $241,400 |
| 2019 | $4,042 | $360,900 | $129,100 | $231,800 |
| 2018 | $4,061 | $341,800 | $140,800 | $201,000 |
| 2017 | $3,961 | $341,800 | $140,800 | $201,000 |
| 2016 | $3,992 | $341,800 | $140,800 | $201,000 |
| 2015 | $3,808 | $351,900 | $143,600 | $208,300 |
| 2014 | $3,722 | $349,800 | $143,600 | $206,200 |
Source: State-Wide MLS
MLS Number: 1227436
APN: WEST-000012-000058-000044
- 37 Potter Hill Rd
- 28 Potter Hill Rd
- 4 Branberry Dr
- 103 Ashaway Rd
- 101 Ashaway Rd
- 94 Ashaway Rd
- 11 Pequot Ln
- 223 High St Unit S
- 30 Saundra Dr
- 43 Beatrice St
- 49 Laurel St
- 6 Doreen Dr
- 12 Marion St
- 141 Canal St
- 5 Cottage St
- 7 Maggio Ave
- 48 Batterson Ave
- 140 High St Unit 108
- 21 White Rock Rd
- 84 Pierce St
